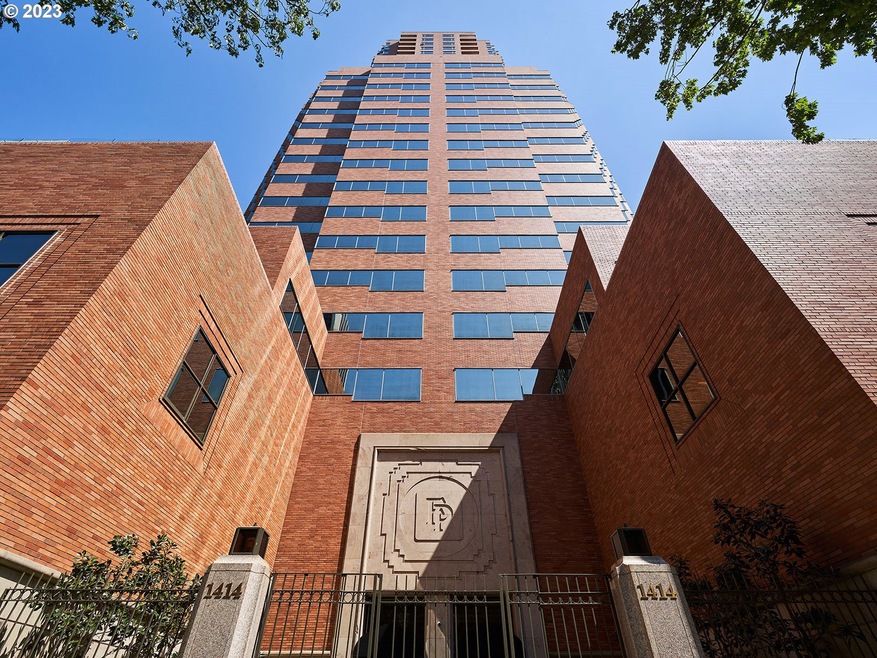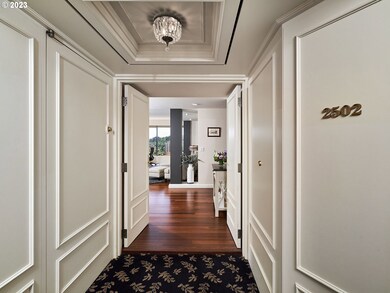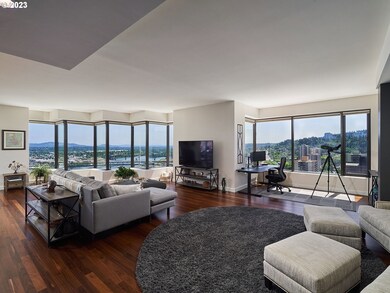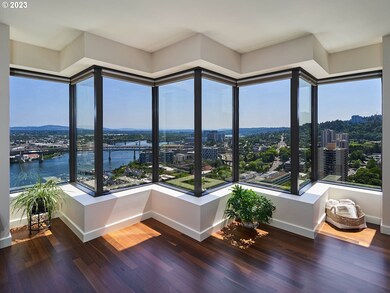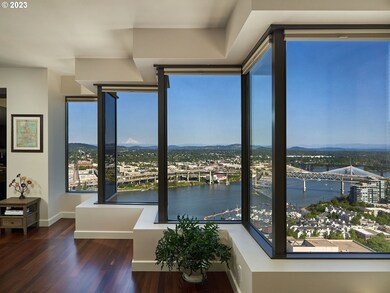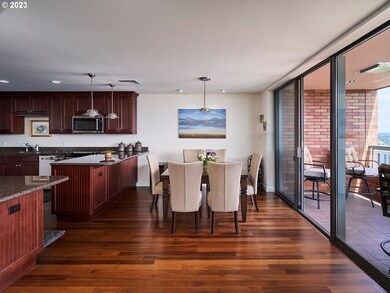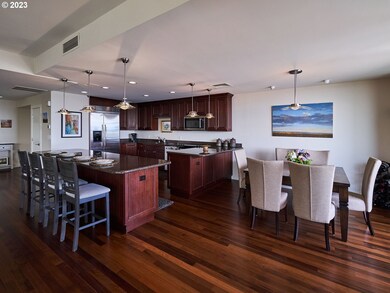Be inspired by the breathtaking views of the Willamette River, surrounding mountains, and the city skyline that enchants from every angle. Offering versatility and seamless flow throughout, the home has an airy, desirable layout. A recent renovation has enhanced the connectivity between the kitchen and the main living area, amplifying the panoramic vistas. Expansive and light, the living room provides an ideal setup/layout for a home office, complementing the overall spaciousness. Culinary enthusiasts will delight in the chef-grade kitchen, featuring a granite-topped island, top-tier stainless steel appliances, and an effortless use of space. Adjacent to the kitchen, the dining space includes sliding doors leading to a covered balcony, perfect for entertaining or relaxation.The guest bathroom has been exquisitely updated with gleaming quartz countertops, a modern walk-in shower, and stylish finishes. Tucked away for privacy, the primary bedroom suite is a true sanctuary, complete with a spa-like bathroom offering a steam shower, a sumptuous bathtub, two sinks, and a thoughtfully organized walk-in closet with new cabinetry. Additional, thoughtful enhancements by the owner include sophisticated light fixtures, plush carpeting in the bedrooms, fresh paint for walls, baseboards and trim, as well as updated hardware for a refined look. The Fountain Plaza is an iconic building with unparalleled views and an elegant lifestyle. Residents enjoy top-notch security and services, including a concierge, an onsite manager, and a dedicated security guard, along with the convenience of parking and storage facilities.

