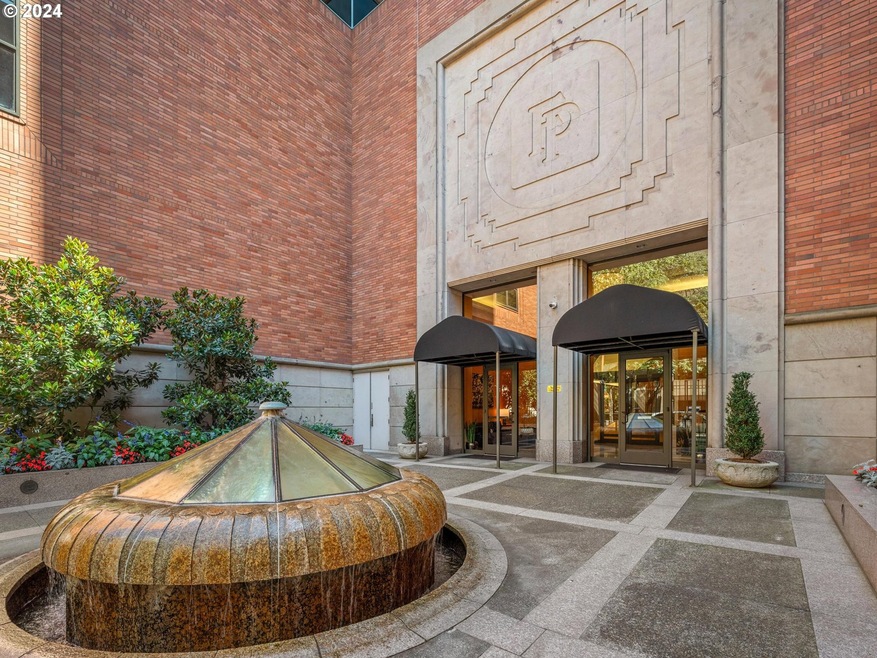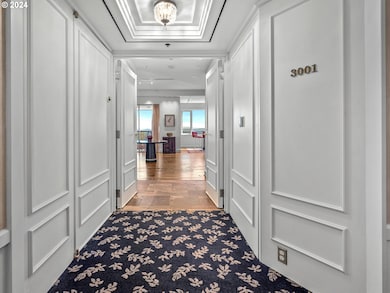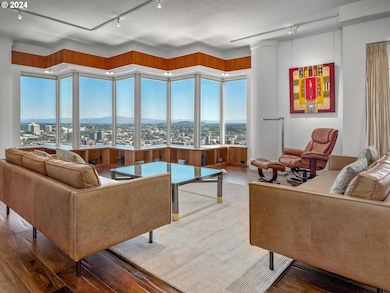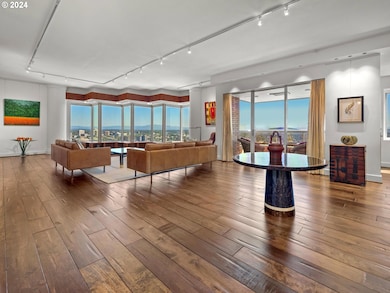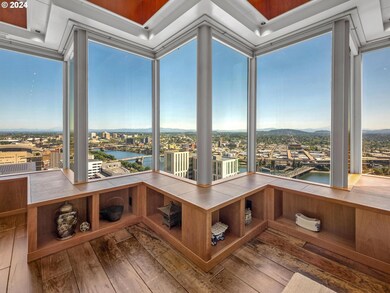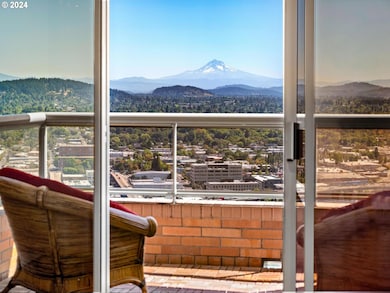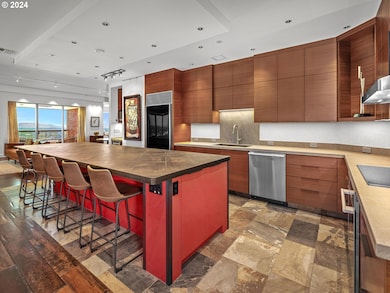Penthouse living in Portland’s most iconic building, the Fountain Plaza condominiums at KOIN Tower. This prestigious residence is truly a rare opportunity to be perched atop the city's skyline, with breathtaking views of Mt Hood, Mt St. Helens, Mt Adams, the Willamette River, Tilikum Crossing, and Portland's city lights, all from the comfort of your home. All 3,823 sqft underwent a $1,000,000+ remodel in 2019. The art loving owners raised the ceiling height and added specialized track lighting to prominently display artwork & create a loft-like feel. Stunning reclaimed wood flooring, custom woodwork and cabinetry are featured throughout the unit. The gourmet kitchen with its 13-foot island is the centerpiece of the penthouse and includes top-of-the-line Miele and Sub-Zero appliances. The primary suite spanning the entire west side of the unit, has an ensuite bath and walk-in closet and private deck where you’ll enjoy lovely western breezes & stunning sunsets. Backdrop of Forest Park just out of your primary bedroom & sitting room. The two covered decks, both with electric heaters, offer sunrises over Mt Hood in the East and sunsets on the West. Views out of every room including a gym with cork floors. The piano/music room behind a custom Shoji panel door in the SE corner of the unit features an ensuite bath and walk-in closet, all designed to be ADA-accessible. The thoughtful versatility of this 4th bedroom is perfect for your long-term guests or live-in help. If you are seeking a pied-à-terre to enjoy city life, what better than this ideal setting just a block from Keller Auditorium … perfect for indulging in concerts, theater, and cultural performances. With 24-hour concierge service catering to your every need, you are ensured a lifestyle of convenience, sophistication & security when at home or away. Two premier parking spots and large storage room upstairs are included. The ultimate Portland lifestyle is here!

