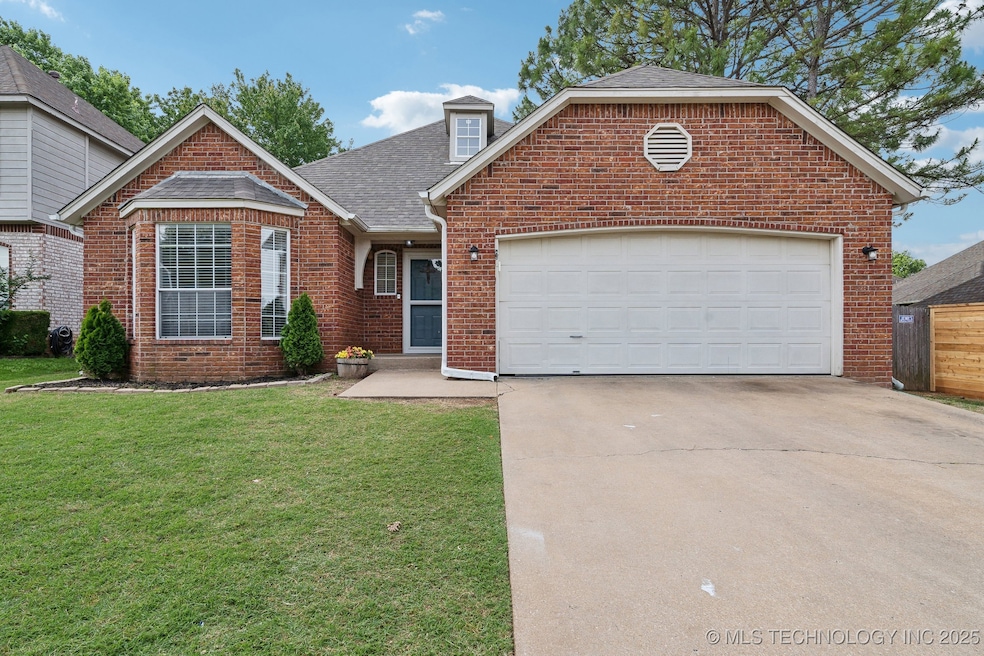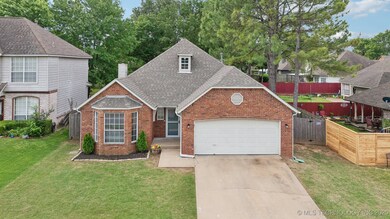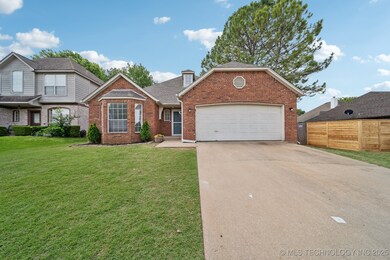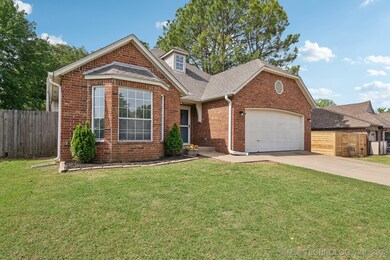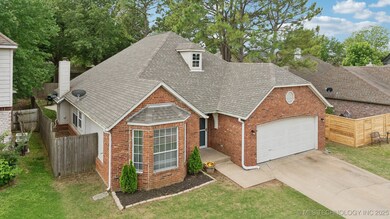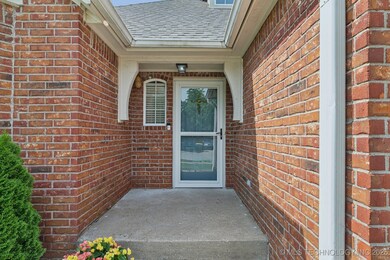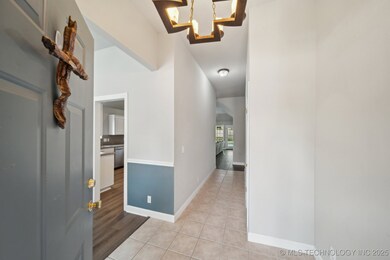
About This Home
As of June 2025Summer is Calling! It’s time to relax in your private backyard oasis with your inground gunite pool or host guests and celebrate the season. You will be amazed at the well designed floorplan with large open spaces. This 3 Bedroom, 2 Bathroom, 2 Car Garage Jenks home includes a formal dining room. And you will love the large open kitchen with breakfast bar, space for a breakfast table and an inviting open-concept living area with fireplace looking out to the pool. Recent updates include a new roof (Jan 2024), new paint and brand new Luxury Vinyl Flooring. The neighborhood features parks and beautiful ponds. Sidewalks connect to adjacent trails and nearby greenbelts. This home is mere minutes from top rated Jenks Public Schools and the newest in shopping at the Tulsa Premium Outlets. You will enjoy easy access to major highways, including Highway 75 and the Creek Turnpike, for an easy commute.
Last Agent to Sell the Property
Keller Williams Advantage License #151796 Listed on: 05/17/2025

Home Details
Home Type
Single Family
Est. Annual Taxes
$2,810
Year Built
1996
Lot Details
0
Parking
2
Listing Details
- Directions: POB: Elm St (aka Peoria) and 111th St in Jenks. Go West on 111th to South Locust Ave, Turn South on Locust Ave and the road will naturally curve to West 113th Street to Mulberry Lane, Turn South on S Mulberry Lane to 114th, Turn West on 114th Street to property. GREAT Location - Close to Outlet Shopping, Tulsa Hills and Downtown Jenks merchants. Easy access to Highway 75 and Creek Turnpike. Close to Jenks Public Schools.
- Property Sub Type: Single Family Residence
- Prop. Type: Residential
- Year Built: 1996
- Lot Size Acres: 0.165
- Subdivision Name: Copperfield Estates
- Architectural Style: French Provincial
- Garage Yn: Yes
- Unit Levels: One
- Efficiency: Doors, Windows
- Building Stories: 1
- Structure Type: House
- Property Sub Type Additional: Single Family Residence
- Special Features: VirtualTour
- Stories: 1
Interior Features
- Interior Amenities: Attic, High Ceilings, High Speed Internet, Laminate Counters, Stone Counters, Cable TV, Vaulted Ceiling(s), Wired for Data, Ceiling Fan(s), Electric Oven Connection, Electric Range Connection, Programmable Thermostat
- Appliances: Dishwasher, Electric Water Heater, Disposal, Microwave, Oven, Range, Stove
- Has Basement: None
- Basement YN: No
- Full Bathrooms: 2
- Total Bedrooms: 3
- Door Features: Insulated Doors
- Fireplace Features: Gas Log
- Fireplaces: 1
- Fireplace: Yes
- Flooring: Carpet, Tile, Vinyl
- Living Area: 1871.0
- Window Features: Aluminum Frames, Bay Window(s), Insulated Windows
Exterior Features
- Exterior Features: Concrete Driveway, Landscaping, Rain Gutters
- Fencing: Full, Privacy
- Lot Features: Mature Trees
- Pool Features: Gunite, In Ground
- Home Warranty: Yes
- Construction Type: Brick, Masonite, Wood Frame
- Direction Faces: North
- Foundation Details: Slab
- Other Structures: None
- Patio And Porch Features: Covered, Patio, Porch
- Roof: Asphalt, Fiberglass
Garage/Parking
- Attached Garage: Yes
- Garage Spaces: 2.0
- Parking Features: Attached, Garage
Utilities
- Sewer: Public Sewer
- Utilities: Cable Available, Electricity Available, Natural Gas Available, Phone Available, Water Available
- Water Source: Public
- Laundry Features: Washer Hookup, Electric Dryer Hookup, Gas Dryer Hookup
- Security: No Safety Shelter, Security System Owned, Smoke Detector(s)
- Cooling: Central Air
- Cooling Y N: Yes
- Heating: Central, Gas
- Heating Yn: Yes
Condo/Co-op/Association
- Community Features: Gutter(s), Sidewalks
- Senior Community: No
- Amenities: Other, Park
- Association: No
Schools
- High School: Jenks
- Elementary School: West
- Junior High Dist: Jenks - Sch Dist (5)
- Middle Or Junior School: Jenks
Lot Info
- Lot Size Sq Ft: 7192.0
- Additional Parcels: No
Tax Info
- Tax Year: 2024
- Tax Annual Amount: 2933.0
Ownership History
Purchase Details
Home Financials for this Owner
Home Financials are based on the most recent Mortgage that was taken out on this home.Purchase Details
Purchase Details
Home Financials for this Owner
Home Financials are based on the most recent Mortgage that was taken out on this home.Purchase Details
Home Financials for this Owner
Home Financials are based on the most recent Mortgage that was taken out on this home.Purchase Details
Purchase Details
Home Financials for this Owner
Home Financials are based on the most recent Mortgage that was taken out on this home.Purchase Details
Purchase Details
Purchase Details
Similar Homes in Jenks, OK
Home Values in the Area
Average Home Value in this Area
Purchase History
| Date | Type | Sale Price | Title Company |
|---|---|---|---|
| Warranty Deed | $325,000 | Frisco Title | |
| Interfamily Deed Transfer | -- | None Available | |
| Warranty Deed | $182,000 | Guaranty Abstract Co | |
| Interfamily Deed Transfer | -- | Tulsa Abstract & Title Co | |
| Interfamily Deed Transfer | -- | None Available | |
| Interfamily Deed Transfer | -- | Firstitle & Abstract Service | |
| Warranty Deed | $140,000 | -- | |
| Deed | $114,000 | -- | |
| Deed | $22,500 | -- |
Mortgage History
| Date | Status | Loan Amount | Loan Type |
|---|---|---|---|
| Open | $335,725 | VA | |
| Closed | $119,700 | Credit Line Revolving | |
| Previous Owner | $9,728 | FHA | |
| Previous Owner | $178,703 | FHA | |
| Previous Owner | $75,500 | Unknown | |
| Previous Owner | $87,000 | Stand Alone Refi Refinance Of Original Loan |
Property History
| Date | Event | Price | Change | Sq Ft Price |
|---|---|---|---|---|
| 06/27/2025 06/27/25 | Sold | $325,000 | 0.0% | $174 / Sq Ft |
| 05/27/2025 05/27/25 | Pending | -- | -- | -- |
| 05/17/2025 05/17/25 | For Sale | $325,000 | +78.6% | $174 / Sq Ft |
| 05/29/2015 05/29/15 | Sold | $182,000 | -1.6% | $99 / Sq Ft |
| 05/01/2015 05/01/15 | Pending | -- | -- | -- |
| 05/01/2015 05/01/15 | For Sale | $184,900 | -- | $100 / Sq Ft |
Tax History Compared to Growth
Tax History
| Year | Tax Paid | Tax Assessment Tax Assessment Total Assessment is a certain percentage of the fair market value that is determined by local assessors to be the total taxable value of land and additions on the property. | Land | Improvement |
|---|---|---|---|---|
| 2024 | $2,810 | $23,176 | $2,787 | $20,389 |
| 2023 | $2,810 | $22,072 | $2,887 | $19,185 |
| 2022 | $2,702 | $21,021 | $3,670 | $17,351 |
| 2021 | $2,607 | $20,020 | $3,496 | $16,524 |
| 2020 | $2,550 | $20,020 | $3,496 | $16,524 |
| 2019 | $2,567 | $20,020 | $3,496 | $16,524 |
| 2018 | $2,584 | $20,020 | $3,496 | $16,524 |
| 2017 | $2,542 | $20,020 | $3,496 | $16,524 |
| 2016 | $2,605 | $20,020 | $3,496 | $16,524 |
| 2015 | $2,452 | $18,968 | $3,496 | $15,472 |
| 2014 | $2,388 | $17,950 | $3,496 | $14,454 |
Agents Affiliated with this Home
-
D
Seller's Agent in 2025
Darla Koetter
Keller Williams Advantage
-
H
Buyer's Agent in 2025
Heidi Hernandez
Keller Williams Advantage
-
T
Seller's Agent in 2015
Theresa Scott
Inactive Office
Map
Source: MLS Technology
MLS Number: 2521432
APN: 60539-82-36-17510
- 11214 S Nandina Ave
- 11531 S Nandina Place
- 679 W 113th Ct S
- 690 W 113th Ct S
- 11395 S Juniper St
- 1502 W 117th St S
- 1226 W 109th Place S
- 11260 S Fir Ave
- 11264 S Fir Ave
- 11312 S Fir Ave
- 11308 S Fir Ave
- 698 W 113th Ct S
- 11224 S Fir Ave
- 691 W 113th Ct S
- 11261 S Fir Ave
- 11265 S Fir Ave
- 682 W 113th Ct S
- 119 W 119th St
- 10613 S Holley St
- 733 W 110th St S
