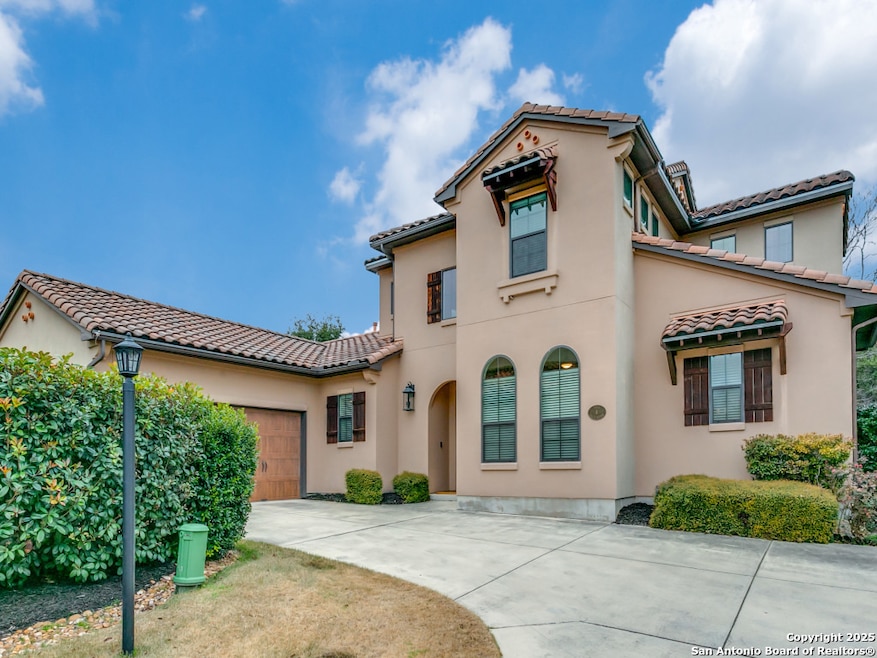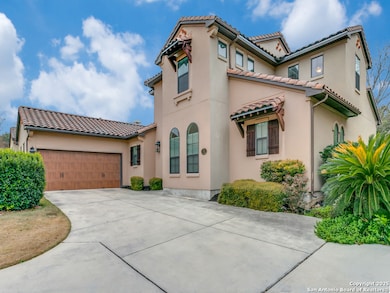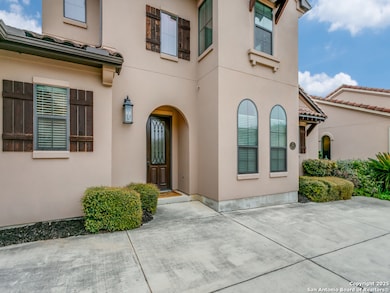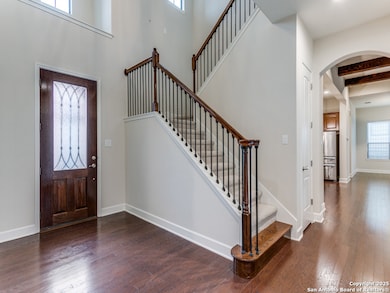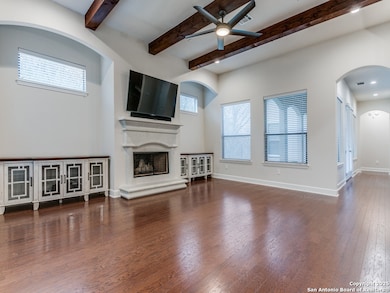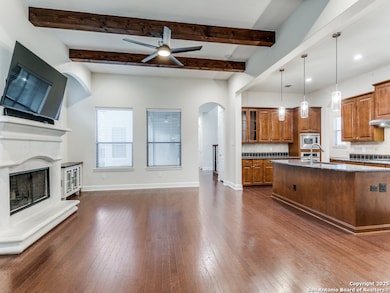1414 W Bitters Rd Unit BLDG 4 San Antonio, TX 78248
Churchill Estates NeighborhoodHighlights
- Wood Flooring
- Loft
- Two Living Areas
- Huebner Elementary School Rated A
- Solid Surface Countertops
- Covered patio or porch
About This Home
Nestled at the end of a peaceful cul-de-sac, this exceptional home is located in a gated community and exudes elegance. Inside, you'll find an inviting family room w/beautiful Douglas Fir beams, hardwood floors, and a gourmet kitchen with granite countertops, spacious island, gas cooktop, built-in oven, and 42" custom cabinets. The luxury master suite offers a spa-like experience. The first floor layout includes a second bedroom on the main floor. Upstairs, two additional bedrooms and a versatile game room/
Home Details
Home Type
- Single Family
Est. Annual Taxes
- $8,619
Year Built
- Built in 2011
Lot Details
- 5,445 Sq Ft Lot
- Wrought Iron Fence
Parking
- 2 Car Garage
Home Design
- Slab Foundation
- Tile Roof
- Masonry
- Stucco
Interior Spaces
- 2,726 Sq Ft Home
- 2-Story Property
- Ceiling Fan
- Chandelier
- Gas Fireplace
- Double Pane Windows
- Window Treatments
- Family Room with Fireplace
- Two Living Areas
- Loft
- Partially Finished Attic
- Fire and Smoke Detector
Kitchen
- Walk-In Pantry
- Built-In Self-Cleaning Oven
- Cooktop
- Microwave
- Ice Maker
- Dishwasher
- Solid Surface Countertops
- Disposal
Flooring
- Wood
- Carpet
- Ceramic Tile
Bedrooms and Bathrooms
- 4 Bedrooms
- Walk-In Closet
Laundry
- Laundry Room
- Laundry on main level
- Washer Hookup
Outdoor Features
- Covered patio or porch
Schools
- Hidden For Elementary School
- Eisenhower Middle School
- Churchill High School
Utilities
- Central Heating and Cooling System
- Heating System Uses Natural Gas
- Programmable Thermostat
- Gas Water Heater
- Water Softener is Owned
- Sewer Holding Tank
- Cable TV Available
Community Details
- Built by Brohn
- The Sentinels Subdivision
Listing and Financial Details
- Assessor Parcel Number 178590020060
Map
Source: San Antonio Board of REALTORS®
MLS Number: 1853755
APN: 17859-002-0060
- 1414 W Bitters Rd
- 1707 Alpine Cir
- 1703 Hadbury Ln
- 1711 Diamond Ridge
- 1735 Diamond Ridge
- 1750 Fox Tree Ln
- 1722 Fox Tree Ln
- 14834 Churchill Estates Blvd
- 14 Waters Edge Way
- 15 Three Lakes Dr
- 15618 Elks Pass St
- 14130 Day Star St
- 15615 Big Trail Dr
- 1654 Hawks Tree Ln
- 14823 River Vista S
- 1214 Phantom Valley St
- 1802 Fallow Run
- 14718 War Admiral
- 14119 Silver Charm
- 2118 High Quest
