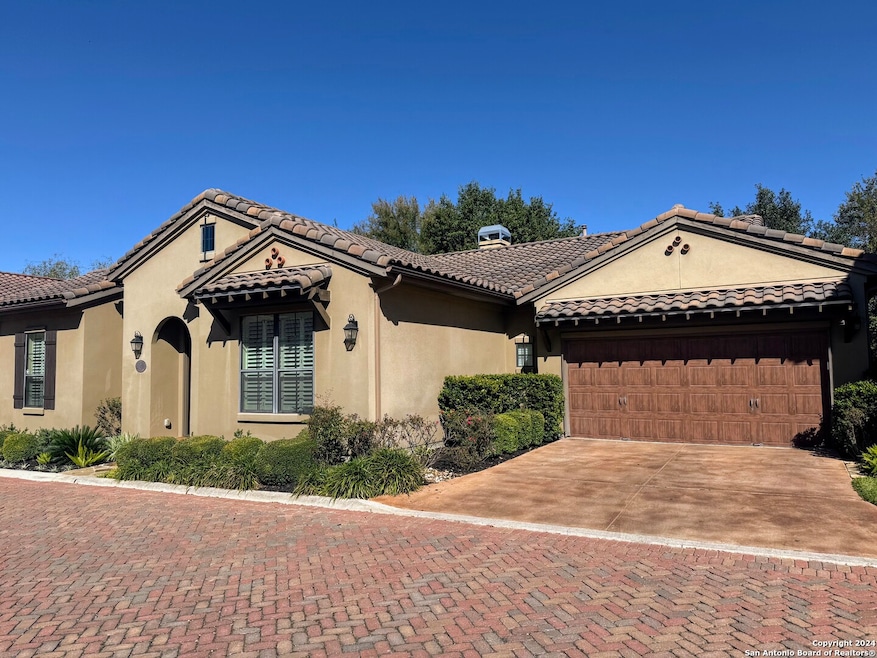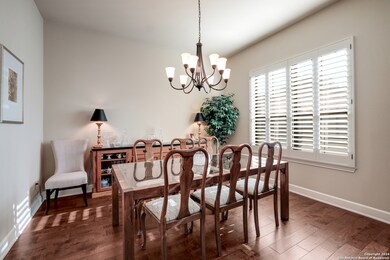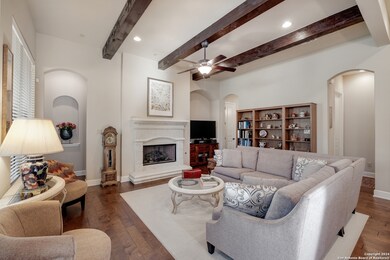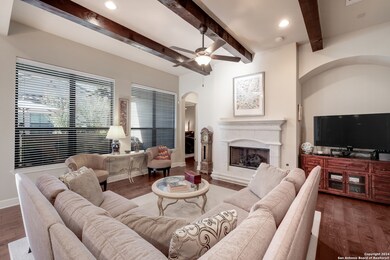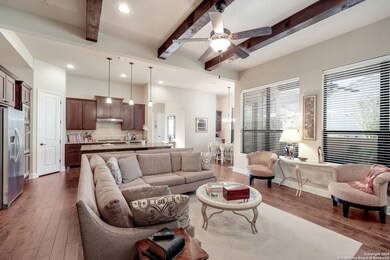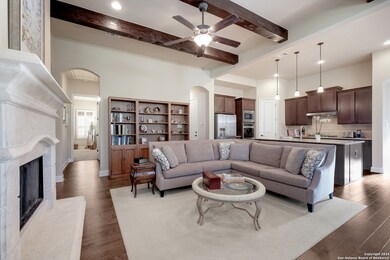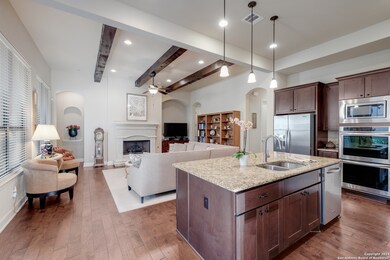
1414 W Bitters Rd San Antonio, TX 78248
Churchill Estates NeighborhoodHighlights
- Mature Trees
- Property is near public transit
- Solid Surface Countertops
- Huebner Elementary School Rated A
- Wood Flooring
- Covered patio or porch
About This Home
As of January 2025Stunning one-owner home in gated area...only 24 homes in this exclusive pocket of low-maintenance VILLAS..Stucco exterior with tile roof, hardwood flooring in main areas, PELLA soundproof windows-peaceful & quiet. The interior features soaring ceilings & architectural beams in the living room. Each bedroom has a full bath and located in it's own wing for privacy. Kitchen features gorgeous custom cabinets, solid countertops, gas cooking, double ovens, microwave, pull-out shelving & generous pantry space. Beautiful views to covered and extended flagstone patio accented with plush landscaping. Master bath features double vanities, garden tub and separate shower. Great space & storage. Very large walk-in closet with wood floors. Beautiful custom plantation shutters! No steps through entire home. Easy living for "lock and leave" lifestyle. This home is a GEM in a great central location!
Last Agent to Sell the Property
Janis Morgan
Keller Williams Legacy Listed on: 11/20/2024
Last Buyer's Agent
Non MLS
Non Mls Office
Home Details
Home Type
- Single Family
Est. Annual Taxes
- $12,070
Year Built
- Built in 2012
Lot Details
- 6,098 Sq Ft Lot
- Wrought Iron Fence
- Level Lot
- Sprinkler System
- Mature Trees
HOA Fees
- $250 Monthly HOA Fees
Home Design
- Slab Foundation
- Tile Roof
- Roof Vent Fans
- Masonry
- Stucco
Interior Spaces
- 2,120 Sq Ft Home
- Property has 1 Level
- Ceiling Fan
- Chandelier
- Wood Burning Fireplace
- Double Pane Windows
- Window Treatments
- Living Room with Fireplace
Kitchen
- Eat-In Kitchen
- Walk-In Pantry
- Built-In Self-Cleaning Double Oven
- Cooktop<<rangeHoodToken>>
- <<microwave>>
- Ice Maker
- Dishwasher
- Solid Surface Countertops
- Disposal
Flooring
- Wood
- Carpet
- Ceramic Tile
Bedrooms and Bathrooms
- 3 Bedrooms
- Walk-In Closet
- 3 Full Bathrooms
Laundry
- Laundry on main level
- Washer Hookup
Home Security
- Security System Owned
- Fire and Smoke Detector
Parking
- 2 Car Attached Garage
- Garage Door Opener
- Driveway Level
Outdoor Features
- Covered patio or porch
- Rain Gutters
Schools
- Hidden For Elementary School
- Eisenhower Middle School
- Churchill High School
Utilities
- Central Heating and Cooling System
- Heating System Uses Natural Gas
- Water Softener is Owned
- Cable TV Available
Additional Features
- Handicap Shower
- Property is near public transit
Listing and Financial Details
- Legal Lot and Block 4 / 2
- Assessor Parcel Number 178599920049
- Seller Concessions Not Offered
Community Details
Overview
- $725 HOA Transfer Fee
- Sentinels HOA
- Built by Brohn
- Bitters Point Villas Subdivision
- Mandatory home owners association
Recreation
- Park
Security
- Controlled Access
Ownership History
Purchase Details
Home Financials for this Owner
Home Financials are based on the most recent Mortgage that was taken out on this home.Purchase Details
Home Financials for this Owner
Home Financials are based on the most recent Mortgage that was taken out on this home.Purchase Details
Purchase Details
Purchase Details
Purchase Details
Home Financials for this Owner
Home Financials are based on the most recent Mortgage that was taken out on this home.Similar Homes in San Antonio, TX
Home Values in the Area
Average Home Value in this Area
Purchase History
| Date | Type | Sale Price | Title Company |
|---|---|---|---|
| Deed | -- | None Listed On Document | |
| Vendors Lien | -- | Ctot | |
| Warranty Deed | -- | None Available | |
| Warranty Deed | -- | None Available | |
| Special Warranty Deed | -- | None Available | |
| Vendors Lien | -- | Presidio Title |
Mortgage History
| Date | Status | Loan Amount | Loan Type |
|---|---|---|---|
| Open | $459,040 | New Conventional | |
| Previous Owner | $282,906 | VA | |
| Previous Owner | $3,000,000 | Purchase Money Mortgage |
Property History
| Date | Event | Price | Change | Sq Ft Price |
|---|---|---|---|---|
| 06/02/2025 06/02/25 | Price Changed | $565,000 | -1.7% | $235 / Sq Ft |
| 04/11/2025 04/11/25 | For Sale | $575,000 | +4.6% | $239 / Sq Ft |
| 01/31/2025 01/31/25 | Sold | -- | -- | -- |
| 01/20/2025 01/20/25 | Pending | -- | -- | -- |
| 12/12/2024 12/12/24 | Price Changed | $549,900 | -0.9% | $259 / Sq Ft |
| 11/20/2024 11/20/24 | Price Changed | $554,900 | +0.9% | $262 / Sq Ft |
| 11/20/2024 11/20/24 | For Sale | $550,000 | -- | $259 / Sq Ft |
Tax History Compared to Growth
Tax History
| Year | Tax Paid | Tax Assessment Tax Assessment Total Assessment is a certain percentage of the fair market value that is determined by local assessors to be the total taxable value of land and additions on the property. | Land | Improvement |
|---|---|---|---|---|
| 2023 | $3,849 | $512,907 | $104,800 | $457,840 |
| 2022 | $11,506 | $466,279 | $95,310 | $382,130 |
| 2021 | $10,829 | $423,890 | $90,890 | $333,000 |
| 2020 | $10,586 | $408,190 | $78,470 | $329,720 |
| 2019 | $10,513 | $394,730 | $70,000 | $324,730 |
| 2018 | $10,353 | $387,730 | $70,000 | $317,730 |
| 2017 | $10,390 | $385,550 | $70,000 | $315,550 |
| 2016 | $10,201 | $378,540 | $70,000 | $308,540 |
| 2015 | -- | $368,480 | $70,000 | $298,480 |
| 2014 | -- | $347,000 | $0 | $0 |
Agents Affiliated with this Home
-
K
Seller's Agent in 2025
Kim Johnson
Kuper Sotheby's Int'l Realty
-
J
Seller's Agent in 2025
Janis Morgan
Keller Williams Legacy
-
N
Buyer's Agent in 2025
Non MLS
Non Mls Office
Map
Source: San Antonio Board of REALTORS®
MLS Number: 1824647
APN: 17859-002-0050
- 1707 Alpine Cir
- 1703 Hadbury Ln
- 1735 Diamond Ridge
- 1706 Wild Deer Cir
- 14834 Churchill Estates Blvd
- 14339 Hill Prince St
- 1406 Jackson Hole St
- 15 Three Lakes Dr
- 14802 River Mill
- 14130 Day Star St
- 14819 River Vista S
- 14803 Blue Max
- 1802 Fallow Run
- 14307 Hill Prince St
- 14718 War Admiral
- 14119 Silver Charm
- 2118 High Quest
- 13427 La Vista Dr
- 14122 Churchill Estates Blvd Unit 1105
- 1326 Walkers Way
