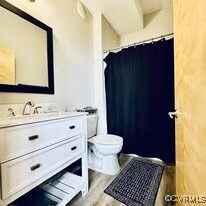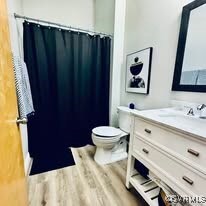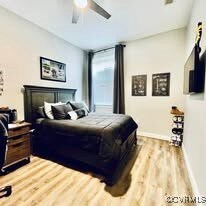
1414 W Marshall St Unit 301 Richmond, VA 23220
Carver NeighborhoodHighlights
- Main Floor Primary Bedroom
- High Ceiling
- 1 Car Direct Access Garage
- Open High School Rated A+
- Granite Countertops
- Central Air
About This Home
As of June 2025Just WOW! This is the unit! Three generously sized bedrooms and three FULL baths. Incredibly spacious throughout with high ceilings, this End unit brings in plenty of natural light! Newly updated to include kitchen with quartz countertops and tile backsplash, new fixtures, all appliances, newer paint, all newly updated flooring throughout, updated baths, new blinds and windows have energy efficient film. Also has newly serviced HVAC/AC and new air handler 2023. The building has secured private parking beneath the building available for a 75 monthly fee. Conveniently located within walking distance (VCU across the street) to Kroger, Lowes, Starbucks, shops and restaurants. Gas, water, sewer, internet included in HOA fee. This makes the perfect spot for students and roommates to rent share! Secure building with key fob entry.
Last Agent to Sell the Property
Call It Closed International Inc Brokerage Email: info@hogangrp.com License #0225222705 Listed on: 04/17/2025

Property Details
Home Type
- Condominium
Est. Annual Taxes
- $3,180
Year Built
- Built in 2006
HOA Fees
- $428 Monthly HOA Fees
Parking
- 1 Car Direct Access Garage
- Off-Street Parking
Home Design
- Flat Roof Shape
- Brick Exterior Construction
- Rubber Roof
Interior Spaces
- 1,332 Sq Ft Home
- 2-Story Property
- High Ceiling
- Dining Area
- Vinyl Flooring
Kitchen
- Dishwasher
- Granite Countertops
Bedrooms and Bathrooms
- 3 Bedrooms
- Primary Bedroom on Main
- 3 Full Bathrooms
Laundry
- Dryer
- Washer
Schools
- Carver Elementary School
- Dogwood Middle School
- Thomas Jefferson High School
Utilities
- Central Air
- Heat Pump System
- Water Heater
Community Details
- Eagles Mill Towers Condos Subdivision
Listing and Financial Details
- Assessor Parcel Number N000-0615-043
Ownership History
Purchase Details
Home Financials for this Owner
Home Financials are based on the most recent Mortgage that was taken out on this home.Purchase Details
Purchase Details
Purchase Details
Purchase Details
Home Financials for this Owner
Home Financials are based on the most recent Mortgage that was taken out on this home.Purchase Details
Home Financials for this Owner
Home Financials are based on the most recent Mortgage that was taken out on this home.Similar Homes in the area
Home Values in the Area
Average Home Value in this Area
Purchase History
| Date | Type | Sale Price | Title Company |
|---|---|---|---|
| Bargain Sale Deed | $348,000 | Fidelity National Title | |
| Bargain Sale Deed | $333,250 | Fidelity National Title | |
| Gift Deed | -- | -- | |
| Warranty Deed | $245,000 | Dominion Capital Title | |
| Warranty Deed | $196,000 | Attorney | |
| Warranty Deed | $289,900 | -- |
Mortgage History
| Date | Status | Loan Amount | Loan Type |
|---|---|---|---|
| Open | $278,400 | Balloon | |
| Previous Owner | $243,109 | New Conventional | |
| Previous Owner | $269,000 | New Conventional |
Property History
| Date | Event | Price | Change | Sq Ft Price |
|---|---|---|---|---|
| 06/02/2025 06/02/25 | Sold | $348,000 | -0.3% | $261 / Sq Ft |
| 04/17/2025 04/17/25 | Pending | -- | -- | -- |
| 04/17/2025 04/17/25 | For Sale | $349,000 | +78.1% | $262 / Sq Ft |
| 08/31/2016 08/31/16 | Sold | $196,000 | -1.5% | $147 / Sq Ft |
| 07/31/2016 07/31/16 | Pending | -- | -- | -- |
| 07/10/2016 07/10/16 | For Sale | $199,000 | -2.9% | $149 / Sq Ft |
| 07/05/2016 07/05/16 | Pending | -- | -- | -- |
| 12/08/2015 12/08/15 | For Sale | $205,000 | -- | $154 / Sq Ft |
Tax History Compared to Growth
Tax History
| Year | Tax Paid | Tax Assessment Tax Assessment Total Assessment is a certain percentage of the fair market value that is determined by local assessors to be the total taxable value of land and additions on the property. | Land | Improvement |
|---|---|---|---|---|
| 2025 | $3,180 | $265,000 | $35,000 | $230,000 |
| 2024 | $3,180 | $265,000 | $35,000 | $230,000 |
| 2023 | $2,856 | $238,000 | $35,000 | $203,000 |
| 2022 | $2,856 | $238,000 | $35,000 | $203,000 |
| 2021 | $2,592 | $238,000 | $35,000 | $203,000 |
| 2020 | $2,320 | $216,000 | $45,000 | $171,000 |
| 2019 | $2,520 | $210,000 | $40,000 | $170,000 |
| 2018 | $2,400 | $200,000 | $40,000 | $160,000 |
| 2017 | $2,400 | $200,000 | $40,000 | $160,000 |
| 2016 | $3,240 | $270,000 | $40,000 | $230,000 |
| 2015 | $3,240 | $270,000 | $40,000 | $230,000 |
| 2014 | $3,240 | $270,000 | $40,000 | $230,000 |
Agents Affiliated with this Home
-
Victoria Brown

Seller's Agent in 2025
Victoria Brown
Call It Closed International Inc
(804) 774-5583
3 in this area
108 Total Sales
-
Melinda Finnegan
M
Buyer's Agent in 2025
Melinda Finnegan
ERA Woody Hogg & Assoc
(804) 427-5103
1 in this area
39 Total Sales
-
Deb Orth

Seller's Agent in 2016
Deb Orth
Real Broker LLC
(804) 314-4575
11 Total Sales
-
Marcus Rice

Buyer's Agent in 2016
Marcus Rice
Equity First Realty
(804) 247-8187
62 Total Sales
Map
Source: Central Virginia Regional MLS
MLS Number: 2510522
APN: N000-0615-043
- 1410 W Clay St
- 1333 W Broad St Unit U302
- 1333 W Broad St Unit U311
- 1333 W Broad St Unit U201
- 1126 W Marshall St
- 1122 W Marshall St
- 1120 W Marshall St
- 1701 W Leigh St
- 1015 W Franklin St
- 1005 W Franklin St Unit 2
- 413 Stuart Cir Unit A
- 413 Stuart Cir Unit PL-A
- 1524 West Ave Unit 33
- 1104 West Ave
- 1103 West Ave
- 1114.5 W Marshall St
- 1630 Park Ave
- 1400 Grove Ave Unit 7
- 1714 Hanover Ave
- 1600 Grove Ave Unit 2






