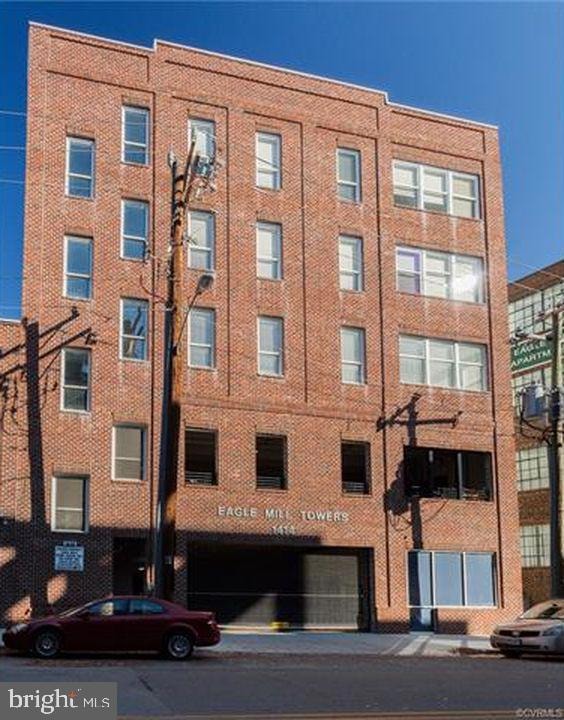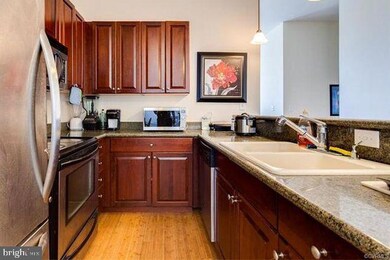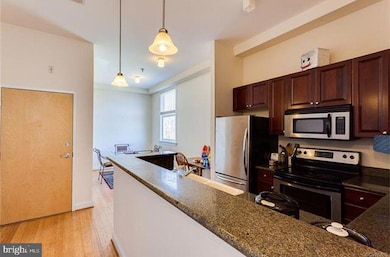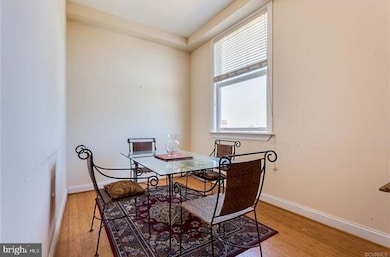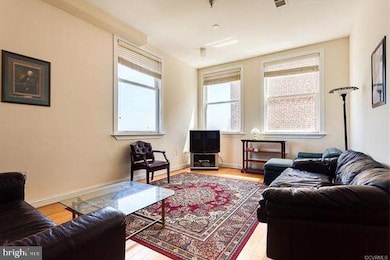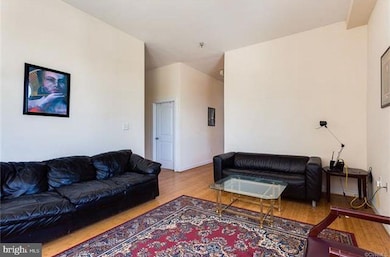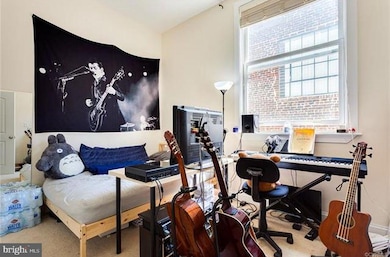1414 W Marshall St Unit 409 Richmond, VA 23220
Carver NeighborhoodEstimated payment $3,235/month
Highlights
- Bamboo Flooring
- Main Floor Bedroom
- Forced Air Heating and Cooling System
- Open High School Rated A+
- 2 Car Attached Garage
- Dining Area
About This Home
Beautiful 3-Bedroom, 3-Bath Condo Near VCU – Must See! Located in the heart of Richmond, this spacious condo offers unbeatable access to the VCU campus and top-tier amenities. Just one block west of Harrison and Broad, you’ll be steps from the Siegel Center and brand-new basketball and baseball training facilities. Location Highlights: • Inside Eagle Mill Towers, one block from Kroger, Lowes and Starbucks • Near several popular restaurants offering a mix of casual eats, local favorites, and quick bites • Walkable to VCU’s academic and athletic hubs Property Features: • 3 large bedrooms, each with oversized closets and full private bathrooms • Brand new appliances including refrigerator and dishwasher • All-electric appliances for energy efficiency • Carpet replacement and fresh paint included in price • 4th-floor corner unit with elevator access • 9' ceilings • Ceramic tile floors in kitchen and bathrooms • Brand NEW wall-to-wall carpet in all bedrooms • Bamboo hardwood floors in living areas • Granite countertops and stainless-steel appliances • Maple cabinets and breakfast bar in kitchen • Separate dining room and spacious living area • In-unit stackable washer and dryer • Parking garage available (separate lease) • Wireless internet included Whether you're a student, professional, or investor, this condo offers comfort, convenience, and location in one perfect package.
Listing Agent
(844) 282-0702 netrealty@netrealtynow.com NetRealtyNow.com, LLC License #5092 Listed on: 11/10/2025
Property Details
Home Type
- Condominium
Est. Annual Taxes
- $3,180
Year Built
- Built in 2006
HOA Fees
Parking
- 2 Car Attached Garage
- Rear-Facing Garage
Home Design
- Entry on the 4th floor
- Brick Exterior Construction
- Rubber Roof
Interior Spaces
- 1,336 Sq Ft Home
- Property has 2 Levels
- Dining Area
Kitchen
- Stove
- Microwave
- Ice Maker
- Dishwasher
Flooring
- Bamboo
- Ceramic Tile
Bedrooms and Bathrooms
- 3 Main Level Bedrooms
- 3 Full Bathrooms
Laundry
- Dryer
- Washer
Utilities
- Forced Air Heating and Cooling System
- Heat Pump System
- Electric Water Heater
Listing and Financial Details
- Assessor Parcel Number N0000615061
Community Details
Overview
- Association fees include common area maintenance, exterior building maintenance, lawn maintenance, management, road maintenance, snow removal, trash, water
- Mid-Rise Condominium
Amenities
- Common Area
Pet Policy
- Pets allowed on a case-by-case basis
Map
Home Values in the Area
Average Home Value in this Area
Tax History
| Year | Tax Paid | Tax Assessment Tax Assessment Total Assessment is a certain percentage of the fair market value that is determined by local assessors to be the total taxable value of land and additions on the property. | Land | Improvement |
|---|---|---|---|---|
| 2025 | $3,180 | $265,000 | $35,000 | $230,000 |
| 2024 | $3,180 | $265,000 | $35,000 | $230,000 |
| 2023 | $2,856 | $238,000 | $35,000 | $203,000 |
| 2022 | $2,856 | $238,000 | $35,000 | $203,000 |
| 2021 | $2,592 | $238,000 | $35,000 | $203,000 |
| 2020 | $2,592 | $216,000 | $45,000 | $171,000 |
| 2019 | $2,520 | $210,000 | $40,000 | $170,000 |
| 2018 | $2,400 | $200,000 | $40,000 | $160,000 |
| 2017 | $2,400 | $200,000 | $40,000 | $160,000 |
| 2016 | $3,360 | $280,000 | $40,000 | $240,000 |
| 2015 | $3,360 | $280,000 | $40,000 | $240,000 |
| 2014 | $3,360 | $280,000 | $40,000 | $240,000 |
Property History
| Date | Event | Price | List to Sale | Price per Sq Ft | Prior Sale |
|---|---|---|---|---|---|
| 11/10/2025 11/10/25 | For Sale | $399,999 | +90.5% | $299 / Sq Ft | |
| 06/03/2016 06/03/16 | Sold | $210,000 | 0.0% | $157 / Sq Ft | View Prior Sale |
| 04/13/2016 04/13/16 | Pending | -- | -- | -- | |
| 04/11/2016 04/11/16 | For Sale | $210,000 | -- | $157 / Sq Ft |
Purchase History
| Date | Type | Sale Price | Title Company |
|---|---|---|---|
| Warranty Deed | $210,000 | Attorney | |
| Warranty Deed | $275,000 | -- |
Mortgage History
| Date | Status | Loan Amount | Loan Type |
|---|---|---|---|
| Open | $168,000 | Commercial | |
| Previous Owner | $232,000 | New Conventional |
Source: Bright MLS
MLS Number: VARC2000786
APN: N000-0615-061
- 1410 W Clay St
- 1333 W Broad St Unit U201
- 1333 W Broad St Unit U311
- 1333 W Broad St Unit U302
- 1130 W Marshall St
- 1128 W Marshall St
- 1126 W Marshall St
- 1510 W Leigh St
- 1124 W Marshall St
- 1122 W Marshall St
- 1701 W Leigh St
- 1108 W Marshall St
- 1114 Catherine St
- 1041 N Lombardy St Unit A
- 1012 W Franklin St
- 1005 W Franklin St Unit 2
- 1118 West Ave
- 1104 West Ave
- 1103 West Ave
- 1114.5 W Marshall St
- 1418 W Marshall St
- 1322 W Broad St
- 1510 W Broad St
- 1335-1387 W Broad St
- 1600 W Broad St
- 1130 W Grace St
- 1130 W Grace St
- 1130 W Grace St
- 1130 W Grace St
- 1144 W Grace St
- 1001 Kinney St
- 1137 W Grace St
- 1600 Monument Ave
- 1025 N Lombardy St Unit B
- 1014 N Harrison St
- 1011 W Marshall St
- 900 N Allen Ave
- 900 W Marshall St
- 1816 W Grace St Unit A
- 900 W Franklin St
