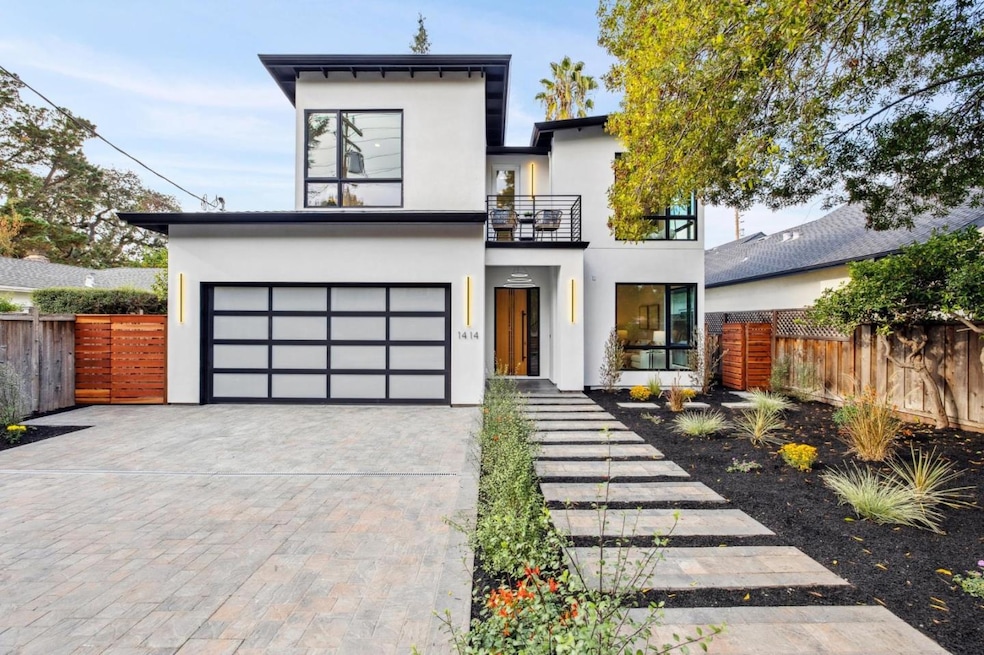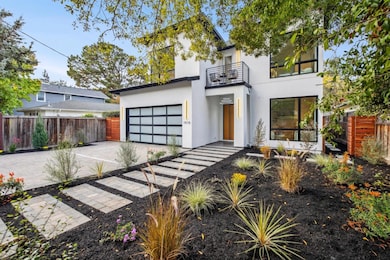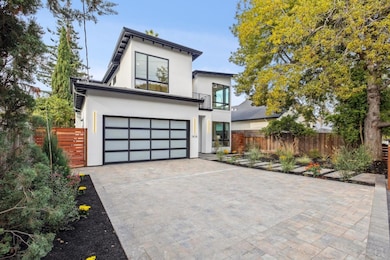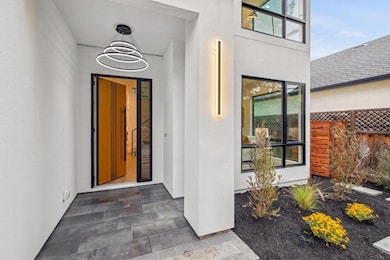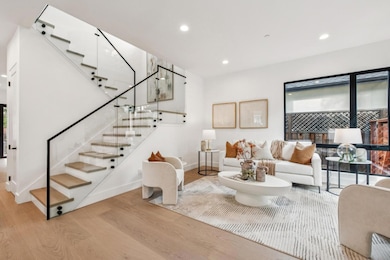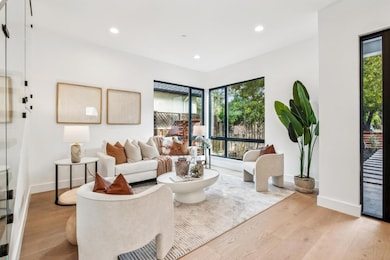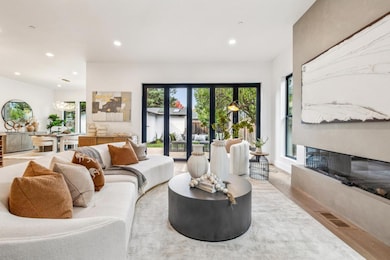1414 W Selby Ln Redwood City, CA 94061
Estimated payment $23,940/month
Highlights
- Primary Bedroom Suite
- Contemporary Architecture
- Wood Flooring
- Woodside High School Rated A
- Soaking Tub in Primary Bathroom
- Main Floor Bedroom
About This Home
Brand-new 2025 construction, this ultra-luxury home showcases soaring ceilings, a dramatic great room with a striking designer fireplace, and a chefs kitchen appointed with high-end luxury appliances and premium finishes. Adjacent to the kitchen is a stunning dining area that seamlessly connects to the family room, creating an ideal setting for effortless gatherings. The main home is enhanced with roof-mounted solar panels for modern, energy-efficient living. Beautiful hardwood floors extend throughout, adding warmth and sophistication to every room. Custom bi-fold doors open to a beautifully designed backyard, creating seamless indoor outdoor living ideal for refined entertaining. A sleek glass staircase leads to four upstairs bedrooms and a stylish family/game loft, while a fifth bedroom on the main level provides elegant guest accommodations. The primary suite features a spacious spa-inspired bath with custom stone detailing and a sophisticated modern aesthetic. A separate, fully finished modern ADU mirrors the homes elevated design and craftsmanship. Designer lighting is showcased throughout. The home reflects exceptional craftsmanship, elevated design, and luxury at its finest.
Listing Agent
Golden Gate Sotheby's International Realty License #70010067 Listed on: 11/14/2025

Home Details
Home Type
- Single Family
Est. Annual Taxes
- $21,784
Year Built
- Built in 2025
Lot Details
- 6,887 Sq Ft Lot
- Partially Fenced Property
- Wood Fence
- Drought Tolerant Landscaping
- Back Yard
- Zoning described as R10006
Parking
- 2 Car Attached Garage
- Guest Parking
- Off-Street Parking
Home Design
- Contemporary Architecture
- Composition Roof
Interior Spaces
- 3,050 Sq Ft Home
- 2-Story Property
- High Ceiling
- Family Room with Fireplace
- Dining Area
- Den
- Wood Flooring
- Neighborhood Views
- Crawl Space
Kitchen
- Open to Family Room
- Built-In Self-Cleaning Oven
- Microwave
- Freezer
- Ice Maker
- Dishwasher
- Wine Refrigerator
- Kitchen Island
- Quartz Countertops
- Disposal
Bedrooms and Bathrooms
- 5 Bedrooms
- Main Floor Bedroom
- Primary Bedroom Suite
- Walk-In Closet
- Bathroom on Main Level
- 4 Full Bathrooms
- Stone Countertops In Bathroom
- Dual Sinks
- Dual Flush Toilets
- Soaking Tub in Primary Bathroom
- Bathtub with Shower
- Oversized Bathtub in Primary Bathroom
Laundry
- Laundry in unit
- Washer and Dryer
Additional Features
- Solar owned by seller
- Balcony
- Forced Air Zoned Heating and Cooling System
Listing and Financial Details
- Assessor Parcel Number 069-322-150
Map
Home Values in the Area
Average Home Value in this Area
Tax History
| Year | Tax Paid | Tax Assessment Tax Assessment Total Assessment is a certain percentage of the fair market value that is determined by local assessors to be the total taxable value of land and additions on the property. | Land | Improvement |
|---|---|---|---|---|
| 2025 | $21,784 | $1,899,318 | $1,804,053 | $95,265 |
| 2023 | $21,784 | $2,050,000 | $1,549,000 | $501,000 |
| 2022 | $9,586 | $791,652 | $392,363 | $399,289 |
| 2021 | $9,471 | $776,131 | $384,670 | $391,461 |
| 2020 | $9,327 | $768,174 | $380,726 | $387,448 |
| 2019 | $9,265 | $753,113 | $373,261 | $379,852 |
| 2018 | $8,972 | $738,348 | $365,943 | $372,405 |
| 2017 | $8,713 | $723,872 | $358,768 | $365,104 |
| 2016 | $8,513 | $709,680 | $351,734 | $357,946 |
| 2015 | $8,188 | $699,021 | $346,451 | $352,570 |
| 2014 | $8,011 | $685,330 | $339,665 | $345,665 |
Property History
| Date | Event | Price | List to Sale | Price per Sq Ft |
|---|---|---|---|---|
| 11/14/2025 11/14/25 | For Sale | $4,198,000 | -- | $1,376 / Sq Ft |
Purchase History
| Date | Type | Sale Price | Title Company |
|---|---|---|---|
| Grant Deed | $2,250,000 | Old Republic Title | |
| Grant Deed | $650,000 | Old Republic Title Company | |
| Grant Deed | $700,000 | Old Republic Title Company | |
| Interfamily Deed Transfer | -- | Fidelity National Title | |
| Grant Deed | $580,000 | Fidelity National Title | |
| Grant Deed | $235,000 | Chicago Title Co |
Mortgage History
| Date | Status | Loan Amount | Loan Type |
|---|---|---|---|
| Previous Owner | $375,000 | New Conventional | |
| Previous Owner | $375,000 | Negative Amortization | |
| Previous Owner | $463,200 | No Value Available | |
| Previous Owner | $207,000 | Balloon |
Source: MLSListings
MLS Number: ML82027589
APN: 069-322-150
- 339 Sequoia Ave
- 319 Sequoia Ave
- 263 Belmont Ave
- 250 San Carlos Ave
- 552 Rutherford Ave
- 215 Belmont Ave
- 190 Rutherford Ave
- 255 Nimitz Ave
- 551 Sequoia Ave
- 203 Santa Clara Ave
- 243 Selby Ln
- 471 Santa Clara Ave
- 1879 Hull Ave
- 1243 Woodside Rd
- 152 Atherwood Ave
- 1308 Woodside Rd
- 147 Stockbridge Ave
- 307 Chelsea Way
- 2627 Ohio Ave
- 1931 Kentfield Ave
- 1701 Montgomery Ave
- 1887 Woodside Rd
- 1958 Woodside Rd
- 1013 Woodside Rd
- 50 Horgan Ave Unit 12
- 1642 Anamor St
- 3022 Orchard Ave Unit Redwood City
- 1660 Gordon St
- 259 Encina Ave Unit 259
- 1443 Kentfield Ave Unit 1
- 46 Almendral Ave
- 74 Atherton Ave
- 39 Faxon Rd
- 134 Cypress St Unit B
- 134 Cypress St
- 1176 King St
- 2580 El Camino Real
- 1942 Cno A Los Cerros Unit ID1305245P
- 1491 Hess Rd
- 447 Oak Ave
