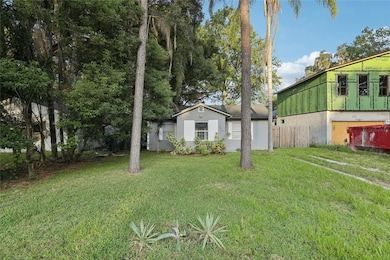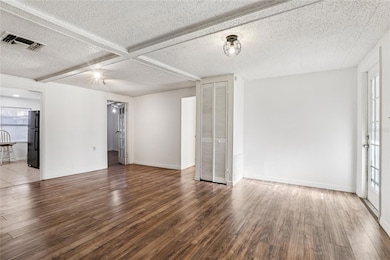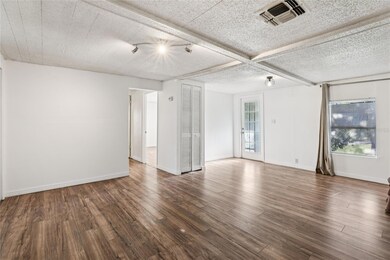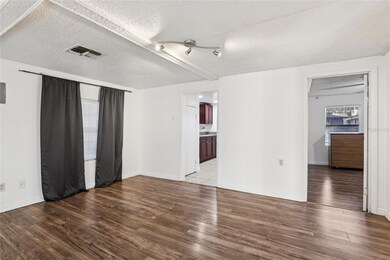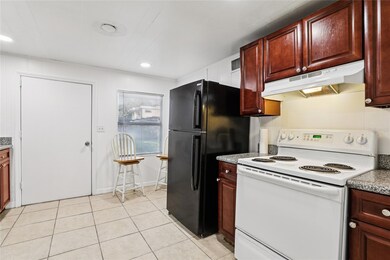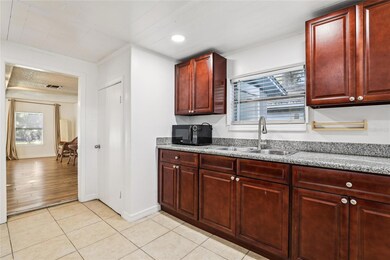1414 Warwick Place Orlando, FL 32806
Lake Como NeighborhoodEstimated payment $2,177/month
Highlights
- Solid Surface Countertops
- No HOA
- Cul-De-Sac
- Boone High School Rated A
- Mature Landscaping
- Living Room
About This Home
Discover this inviting single-family home in the highly desirable Conway Terrace community of Orlando. Thoughtfully designed, this residence offers a welcoming atmosphere with spacious living areas filled with natural light, creating the perfect balance of comfort and functionality. The kitchen is ideal for everyday living and entertaining, while the flexible floor plan provides options for gatherings, a home office, or quiet relaxation.
The generous backyard is a true highlight, offering endless possibilities for outdoor enjoyment—whether you envision a play area, private garden, or future pool addition, the space is yours to customize. Mature landscaping and a peaceful neighborhood setting add to the property’s appeal.
Located just minutes from Downtown Orlando, Lake Conway, Orlando International Airport, and major highways, this home delivers convenience at every turn. Residents enjoy proximity to shopping, dining, and recreational opportunities, making Conway Terrace a sought-after location. The neighborhood also benefits from surrounding new construction homes with elevated price points, further strengthening property values.
Adding even more value, this property comes with no HOA fees, no rental restrictions, and the freedom to personalize your home without limitations. A smart choice for both homeowners and investors, this home represents a rare opportunity in one of Orlando’s most established neighborhoods.
Don’t miss the chance to own in Conway Terrace—schedule your private showing today and experience all the possibilities this property has for you!
Listing Agent
LA ROSA REALTY INTERNACIONAL L Brokerage Phone: 407-429-7398 License #3521659 Listed on: 09/16/2025

Open House Schedule
-
Saturday, February 21, 202612:00 to 4:00 pm2/21/2026 12:00:00 PM +00:002/21/2026 4:00:00 PM +00:00Add to Calendar
-
Sunday, February 22, 20261:00 to 4:00 pm2/22/2026 1:00:00 PM +00:002/22/2026 4:00:00 PM +00:00Add to Calendar
Home Details
Home Type
- Single Family
Est. Annual Taxes
- $2,239
Year Built
- Built in 1935
Lot Details
- 7,040 Sq Ft Lot
- Cul-De-Sac
- Northwest Facing Home
- Fenced
- Mature Landscaping
- Landscaped with Trees
- Property is zoned R-2
Home Design
- Bungalow
- Bi-Level Home
- Slab Foundation
- Frame Construction
- Shingle Roof
- Stucco
Interior Spaces
- 1,020 Sq Ft Home
- Ceiling Fan
- Living Room
- Dining Room
- Solid Surface Countertops
Flooring
- Laminate
- Ceramic Tile
Bedrooms and Bathrooms
- 3 Bedrooms
Schools
- Lake Como Elementary School
- Lake Como School K-8 Middle School
- Boone High School
Additional Features
- Flood Zone Lot
- Central Heating and Cooling System
Community Details
- No Home Owners Association
- Conway Terrace Subdivision
Listing and Financial Details
- Visit Down Payment Resource Website
- Legal Lot and Block 14 / D
- Assessor Parcel Number 31-22-30-1700-04-140
- $200 per year additional tax assessments
Map
Home Values in the Area
Average Home Value in this Area
Tax History
| Year | Tax Paid | Tax Assessment Tax Assessment Total Assessment is a certain percentage of the fair market value that is determined by local assessors to be the total taxable value of land and additions on the property. | Land | Improvement |
|---|---|---|---|---|
| 2025 | $2,406 | $169,883 | -- | -- |
| 2024 | $2,085 | $165,095 | -- | -- |
| 2023 | $2,085 | $155,769 | $0 | $0 |
| 2022 | $1,992 | $151,232 | $0 | $0 |
| 2021 | $1,950 | $146,827 | $0 | $0 |
| 2020 | $1,851 | $144,800 | $0 | $0 |
| 2019 | $1,891 | $141,544 | $0 | $0 |
| 2018 | $1,872 | $138,905 | $0 | $0 |
| 2017 | $1,835 | $136,048 | $52,000 | $84,048 |
| 2016 | $1,518 | $77,722 | $52,000 | $25,722 |
| 2015 | $753 | $69,971 | $45,000 | $24,971 |
| 2014 | $794 | $65,793 | $45,000 | $20,793 |
Property History
| Date | Event | Price | List to Sale | Price per Sq Ft |
|---|---|---|---|---|
| 12/09/2025 12/09/25 | Price Changed | $375,000 | -6.3% | $368 / Sq Ft |
| 11/19/2025 11/19/25 | Price Changed | $400,000 | -4.8% | $392 / Sq Ft |
| 10/16/2025 10/16/25 | Price Changed | $420,000 | -6.7% | $412 / Sq Ft |
| 09/16/2025 09/16/25 | For Sale | $450,000 | -- | $441 / Sq Ft |
Purchase History
| Date | Type | Sale Price | Title Company |
|---|---|---|---|
| Special Warranty Deed | $149,900 | Fidelity Natl Title Fl Inc | |
| Special Warranty Deed | $89,900 | Stonebridge Title Group Llc | |
| Special Warranty Deed | $87,500 | Buyers Title Inc | |
| Trustee Deed | $85,100 | None Available | |
| Warranty Deed | $160,000 | North American Title Company | |
| Interfamily Deed Transfer | $55,800 | Park Place Title Inc | |
| Warranty Deed | $100,000 | -- | |
| Warranty Deed | $27,000 | -- |
Mortgage History
| Date | Status | Loan Amount | Loan Type |
|---|---|---|---|
| Open | $147,184 | FHA | |
| Previous Owner | $128,000 | Purchase Money Mortgage | |
| Previous Owner | $111,500 | New Conventional | |
| Previous Owner | $111,500 | Purchase Money Mortgage | |
| Previous Owner | $90,000 | New Conventional | |
| Previous Owner | $36,743 | New Conventional | |
| Closed | $32,000 | No Value Available |
Source: Stellar MLS
MLS Number: S5134676
APN: 31-2230-1700-04-140
- 1518 Cloverlawn Ave
- 1413 Warwick Place
- 1305 Groveland Ave
- 1217 Cloverlawn Ave
- 1256 S Bumby Ave
- 1809 Pepperidge Dr
- 1204 S Bumby Ave
- 2502 Vine St
- 2301 Carlton Dr
- 2500 Nancy St
- 0 Carlton Dr
- 1614 Curry Ford Rd
- 2221 Santa Antilles Rd
- 2410 Dellwood Dr
- 2121 E Kaley Ave Unit 1
- 1713 Hourglass Dr
- 2615 Hargill Dr
- 1515 Orangewood Ave
- 1910 Cloverlawn Ave
- 1812 E Kaley Ave
- 2301 Carlton Dr Unit ID1094195P
- 2301 Carlton Dr Unit 2
- 2301 Carlton Dr Unit 3
- 2502 Vine St
- 2110 Carlton Dr
- 2120 Carlton Dr
- 1621 Morningside Dr
- 2233 E Kaley Ave Unit ID1094193P
- 2801 Nancy St
- 2818 Hargill Dr
- 2816 Hargill Dr
- 736 Essex Place
- 1820 Burchstone Dr
- 3006 Vine St
- 1028 Lake Weldona Dr
- 2008 E Grant Ave Unit ID1094235P
- 1414 Beaver Place
- 802 Huntington Place
- 1531 Catherine St Unit 36
- 2317 Homeland St Unit ID1094239P
Ask me questions while you tour the home.

