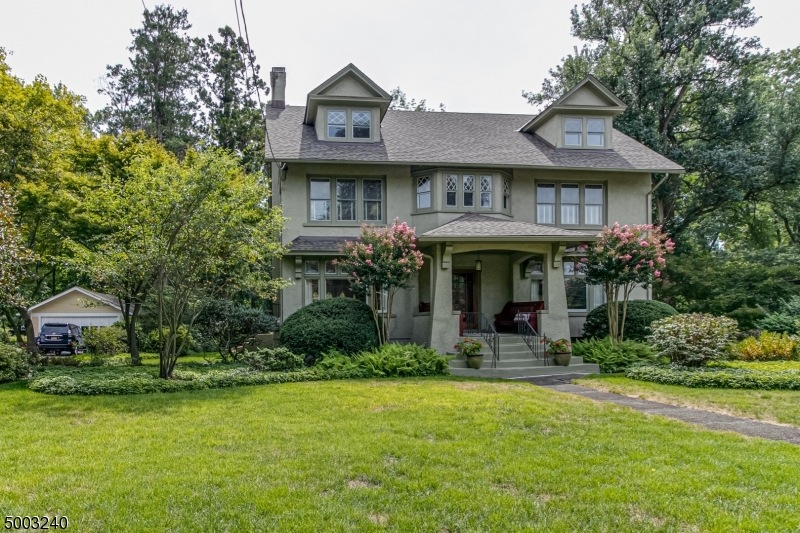
$469,000
- 6 Beds
- 5 Baths
- 3,400 Sq Ft
- 318-20 Manson Place
- Plainfield, NJ
New Construction, surprisingly spacious, this is the ultimate home for long term guests, with 1st-floor office, den & full bath. Custom kitchen w/center island granite counters, SS appliances, pantry. Gleaming hardwood floors throughout. The kitchen opens to the family room. Upstairs the master has a walk-in closet and an on suite bath with Jacuzzi and stand alone shower: 2 of the 3 additional
Areli Rosado COLDWELL BANKER REALTY
