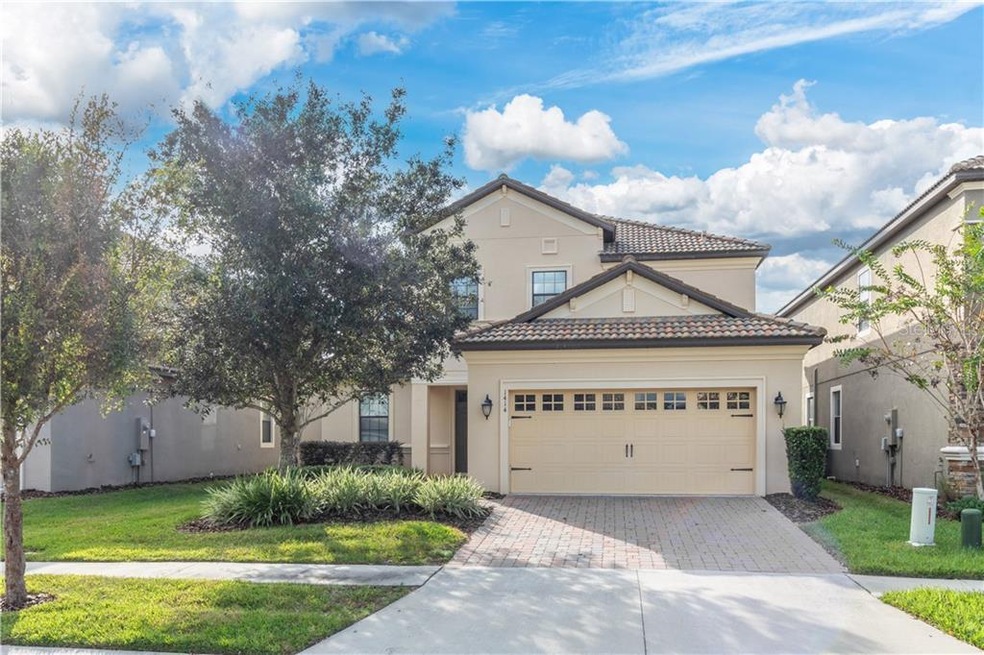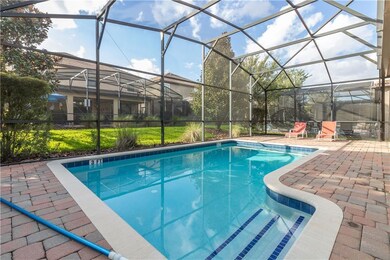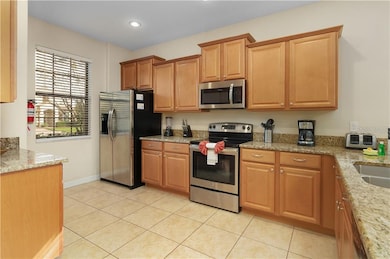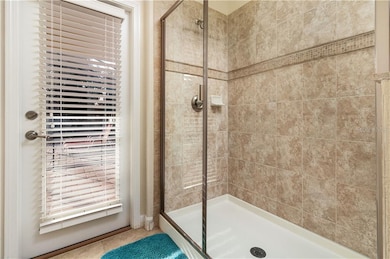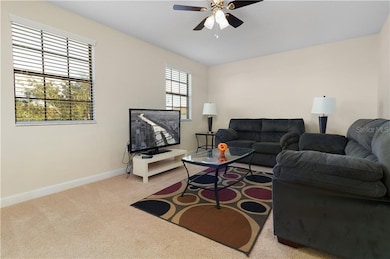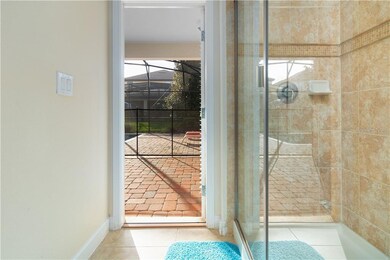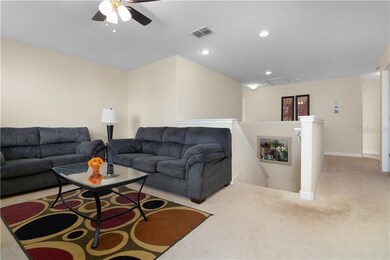
1414 Wexford Way Davenport, FL 33896
Champions Gate NeighborhoodHighlights
- Fitness Center
- Gated Community
- Furnished
- Private Pool
- Clubhouse
- Recreation Facilities
About This Home
As of February 2021Price reduction, motivated Seller!
Your chance to own your vacation home near Disney with this FULLY FURNISHED *5 BEDROOM / 4.5 BATHROOM POOL HOME* in the highly desirable GUARD GATED, RESORT STYLE COMMUNITY "The Retreat at Championsgate". Walk in through the front door and be amazed by this filled with natural light home that features beige CERAMIC TILE FLOORING throughout wet areas and common living spaces on main level. The KITCHEN features GRANITE COUNTERTOPS, eat-in bar, MAPLE FINISH CABINETRY, ALL STAINLESS STEEL APPLIANCES such as refrigerator, range, dishwasher and microwave. The kitchen opens to the dinning room and family room, flowing into the SCREEN ENCLOSURE POOL DECK and LANAI area, perfect for entertainment and family fun. Conveniently located, the main floor MASTER suite features bathroom with dual sink vanity, glass enclosed shower and door to the pool and lanai. The upstairs offers spacious LOFT and 4 BEDROOMS with 3 bathrooms. Enjoy the resort style pool, spa, tennis, basketball, golf, fitness center, on site concierge, and much more. The OASIS CLUBHOUSE AND WATER-PARK in Championsgate features amenities such as: Lazy River, Water-slides, Swim-Up Bar, Water Falls, Beach Entry, Spa, Splash Pad, Grill, Bar, Fitness Area, Game Room, Tiki Bar and Cabanas. Simply relax by the pool, watch your family have the time of their life.
Last Agent to Sell the Property
KELLER WILLIAMS REALTY AT THE LAKES License #3253659 Listed on: 09/12/2020

Home Details
Home Type
- Single Family
Est. Annual Taxes
- $7,035
Year Built
- Built in 2013
Lot Details
- 6,098 Sq Ft Lot
- East Facing Home
- Irrigation
- Property is zoned R1
HOA Fees
- $378 Monthly HOA Fees
Parking
- 2 Car Attached Garage
Home Design
- Slab Foundation
- Tile Roof
- Block Exterior
- Stucco
Interior Spaces
- 2,842 Sq Ft Home
- 2-Story Property
- Furnished
- French Doors
Kitchen
- Range
- Microwave
- Dishwasher
- Disposal
Flooring
- Carpet
- Tile
Bedrooms and Bathrooms
- 5 Bedrooms
Laundry
- Dryer
- Washer
Outdoor Features
- Private Pool
- Exterior Lighting
Utilities
- Central Heating and Cooling System
- Thermostat
- Cable TV Available
Listing and Financial Details
- Legal Lot and Block 86 / C
- Assessor Parcel Number 31-25-27-5134-000H-0860
Community Details
Overview
- Association fees include cable TV, community pool, internet, manager, security
- Icon Management Association, Phone Number (407) 591-2176
Amenities
- Clubhouse
Recreation
- Recreation Facilities
- Community Playground
- Fitness Center
- Community Pool
- Community Spa
Security
- Security Service
- Gated Community
Ownership History
Purchase Details
Home Financials for this Owner
Home Financials are based on the most recent Mortgage that was taken out on this home.Purchase Details
Home Financials for this Owner
Home Financials are based on the most recent Mortgage that was taken out on this home.Purchase Details
Home Financials for this Owner
Home Financials are based on the most recent Mortgage that was taken out on this home.Similar Homes in Davenport, FL
Home Values in the Area
Average Home Value in this Area
Purchase History
| Date | Type | Sale Price | Title Company |
|---|---|---|---|
| Warranty Deed | $374,000 | Oliver Title Law | |
| Special Warranty Deed | $358,000 | Attorney | |
| Quit Claim Deed | -- | Attorney |
Mortgage History
| Date | Status | Loan Amount | Loan Type |
|---|---|---|---|
| Previous Owner | $268,450 | Adjustable Rate Mortgage/ARM |
Property History
| Date | Event | Price | Change | Sq Ft Price |
|---|---|---|---|---|
| 02/16/2021 02/16/21 | Sold | $374,000 | -1.6% | $132 / Sq Ft |
| 01/23/2021 01/23/21 | Pending | -- | -- | -- |
| 01/16/2021 01/16/21 | Price Changed | $380,000 | -4.4% | $134 / Sq Ft |
| 12/02/2020 12/02/20 | Price Changed | $397,500 | -0.3% | $140 / Sq Ft |
| 10/29/2020 10/29/20 | Price Changed | $398,500 | -0.1% | $140 / Sq Ft |
| 09/12/2020 09/12/20 | For Sale | $399,000 | -- | $140 / Sq Ft |
Tax History Compared to Growth
Tax History
| Year | Tax Paid | Tax Assessment Tax Assessment Total Assessment is a certain percentage of the fair market value that is determined by local assessors to be the total taxable value of land and additions on the property. | Land | Improvement |
|---|---|---|---|---|
| 2024 | $8,868 | $517,000 | $95,000 | $422,000 |
| 2023 | $8,868 | $468,490 | $0 | $0 |
| 2022 | $8,327 | $425,900 | $60,000 | $365,900 |
| 2021 | $6,966 | $319,400 | $40,000 | $279,400 |
| 2020 | $7,106 | $325,900 | $40,000 | $285,900 |
| 2019 | $7,035 | $314,200 | $40,000 | $274,200 |
| 2018 | $7,353 | $318,700 | $40,000 | $278,700 |
| 2017 | $7,612 | $328,100 | $36,000 | $292,100 |
| 2016 | $7,447 | $315,100 | $36,000 | $279,100 |
| 2015 | $7,635 | $324,900 | $36,000 | $288,900 |
| 2014 | $7,059 | $286,800 | $36,000 | $250,800 |
Agents Affiliated with this Home
-

Seller's Agent in 2021
Fernanda Trein, LLC
KELLER WILLIAMS REALTY AT THE LAKES
(321) 662-7149
10 in this area
124 Total Sales
-

Buyer's Agent in 2021
Tommy Acosta
LA ROSA REALTY CENTRAL FLORIDA
(407) 236-6569
1 in this area
41 Total Sales
Map
Source: Stellar MLS
MLS Number: S5039714
APN: 31-25-27-5134-000H-0860
- 9030 Shadow Mountain St
- 1427 Wexford Way
- 9024 Shadow Mountain St
- 1431 Wexford Way
- 1425 Thunderbird Rd
- 9037 Shadow Mountain St
- 1423 Thunderbird Rd
- 1412 Wexford Way
- 1410 Wexford Way
- 9023 Shadow Mountain St
- 9081 Hazard St
- 1430 Thunderbird Rd
- 1414 Thunderbird Rd
- 9099 Hazard St
- 1405 Thunderbird Rd
- 1534 Moon Valley Dr
- 1401 Wexford Way
- 9101 El Caro Ln
- 9076 Hazard St
- 1502 Moon Valley Dr
