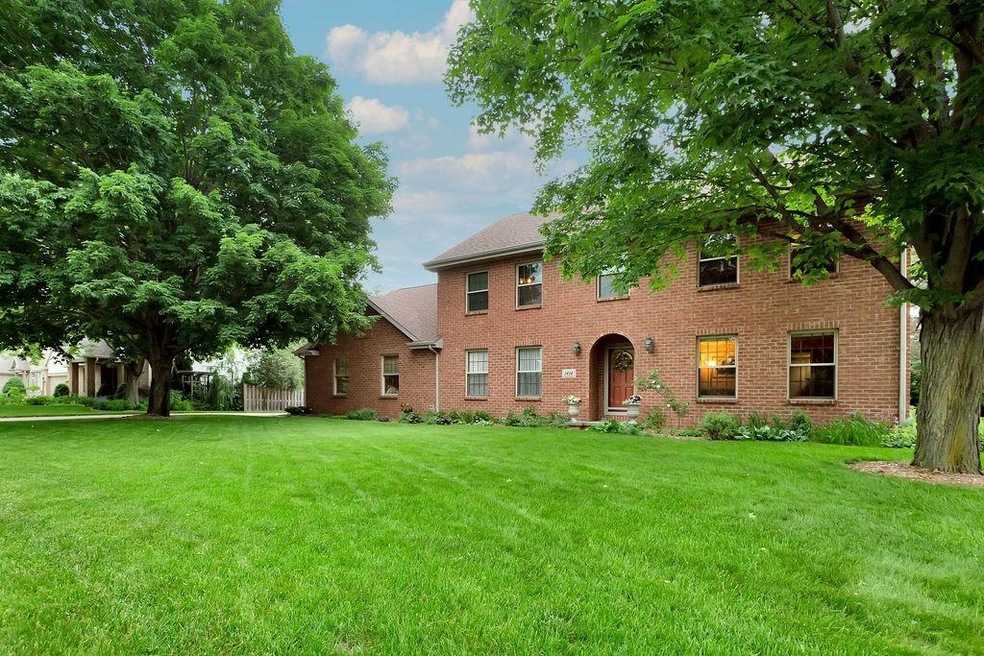
1414 Whittier Dr Neenah, WI 54956
Estimated Value: $489,000 - $516,000
Highlights
- Adjacent to Greenbelt
- 1 Fireplace
- Separate Shower in Primary Bathroom
- Coolidge Elementary School Rated A-
- 3 Car Attached Garage
- Walk-In Closet
About This Home
As of July 2022Brick Front two story with private yard located across the street from Bill Miller Park in the Mahler Farms Subdivision is where you will find this well cared for home. You will love the maple & ash floors throughout most of the main floor. The kitchen is spacious with loads of cabinets, SS appliances & granite counter tops & built in office storage nook. The kitchen/dining area opens to the family room with a gas FP. Upstairs you will find 4 spacious BD. The primary BD offers an added area that currently is being used as a work space. The 4th BR is a large bonus space over the garage that could be used as a rec space. The LL has a finished rec room, tons of storage space & access to the garage. All this within walking/biking distance to downtown. Showings begin 6/23. Offers by 6/27 5PM.
Last Agent to Sell the Property
Coldwell Banker Real Estate Group License #90-58458 Listed on: 06/20/2022

Last Buyer's Agent
Coldwell Banker Real Estate Group License #90-58458 Listed on: 06/20/2022

Home Details
Home Type
- Single Family
Est. Annual Taxes
- $6,570
Year Built
- Built in 1994
Lot Details
- 0.29 Acre Lot
- Lot Dimensions are 105x120
- Adjacent to Greenbelt
HOA Fees
- $4 Monthly HOA Fees
Home Design
- Brick Exterior Construction
- Poured Concrete
- Vinyl Siding
Interior Spaces
- 2-Story Property
- 1 Fireplace
- Partially Finished Basement
- Basement Fills Entire Space Under The House
Kitchen
- Oven or Range
- Freezer
- Kitchen Island
Bedrooms and Bathrooms
- 4 Bedrooms
- Walk-In Closet
- Primary Bathroom is a Full Bathroom
- Separate Shower in Primary Bathroom
Laundry
- Dryer
- Washer
Parking
- 3 Car Attached Garage
- Driveway
Utilities
- Forced Air Heating and Cooling System
- Heating System Uses Natural Gas
Ownership History
Purchase Details
Home Financials for this Owner
Home Financials are based on the most recent Mortgage that was taken out on this home.Similar Homes in the area
Home Values in the Area
Average Home Value in this Area
Purchase History
| Date | Buyer | Sale Price | Title Company |
|---|---|---|---|
| Snidow Neal | $419,900 | None Listed On Document |
Mortgage History
| Date | Status | Borrower | Loan Amount |
|---|---|---|---|
| Open | Snidow Neal | $335,920 | |
| Previous Owner | Senso Russell G | $229,000 | |
| Previous Owner | Russel Russel G | $30,000 |
Property History
| Date | Event | Price | Change | Sq Ft Price |
|---|---|---|---|---|
| 07/29/2022 07/29/22 | Sold | $419,900 | 0.0% | $137 / Sq Ft |
| 07/18/2022 07/18/22 | Pending | -- | -- | -- |
| 06/20/2022 06/20/22 | For Sale | $419,900 | -- | $137 / Sq Ft |
Tax History Compared to Growth
Tax History
| Year | Tax Paid | Tax Assessment Tax Assessment Total Assessment is a certain percentage of the fair market value that is determined by local assessors to be the total taxable value of land and additions on the property. | Land | Improvement |
|---|---|---|---|---|
| 2023 | $6,670 | $431,000 | $56,500 | $374,500 |
| 2022 | $6,473 | $318,500 | $54,000 | $264,500 |
| 2021 | $6,570 | $318,500 | $54,000 | $264,500 |
| 2020 | $6,650 | $318,500 | $54,000 | $264,500 |
| 2019 | $6,228 | $318,500 | $54,000 | $264,500 |
| 2018 | $6,019 | $264,100 | $56,400 | $207,700 |
| 2017 | $5,981 | $264,100 | $56,400 | $207,700 |
| 2016 | $5,951 | $264,100 | $56,400 | $207,700 |
| 2015 | $5,989 | $264,100 | $56,400 | $207,700 |
| 2014 | $6,052 | $264,100 | $56,400 | $207,700 |
| 2013 | $6,344 | $264,100 | $56,400 | $207,700 |
Agents Affiliated with this Home
-
Mary Bosio

Seller's Agent in 2022
Mary Bosio
Coldwell Banker Real Estate Group
(920) 475-2381
253 Total Sales
Map
Source: REALTORS® Association of Northeast Wisconsin
MLS Number: 50260782
APN: 09-0968-0000
- 1323 Bradford Ct
- 146 Old Orchard Ln
- 208 Edgewood Dr
- 741 Yorkshire Rd
- 548 Riford Rd
- 133 W Bell St
- 1583 Whirlaway Ct
- 1123 S Park Ave
- 216 Riva Ridge Ln
- 127 Southfield Ct
- 123 Southfield Ct
- 201 Riva Ridge Ln
- 126 Southfield Ct
- 130 Southfield Ct
- 525 Pembrook Ct
- 0 S Commercial St Unit 50063338
- 312 Thomas Ct
- 1948 Henry St
- 2422 Forest Manor Ct
- 536 Sunrise Bay Rd
- 1414 Whittier Dr
- 1410 Whittier Dr
- 1435 Seymour Ct
- 1418 Whittier Dr
- 1439 Seymour Ct
- 1431 Seymour Ct
- 1422 Whittier Dr
- 1423 Whittier Dr
- 1443 Seymour Ct
- 1448 Seymour Ct
- 1429 Seymour Ct
- 1426 Whittier Dr
- 1436 Seymour Ct
- 1440 Seymour Ct
- 1402 Whittier Dr
- 1432 Seymour Ct
- 320 Bosworth Ln
- 324 Bosworth Ln
- 1429 Whittier Dr
- 1428 Seymour Ct
