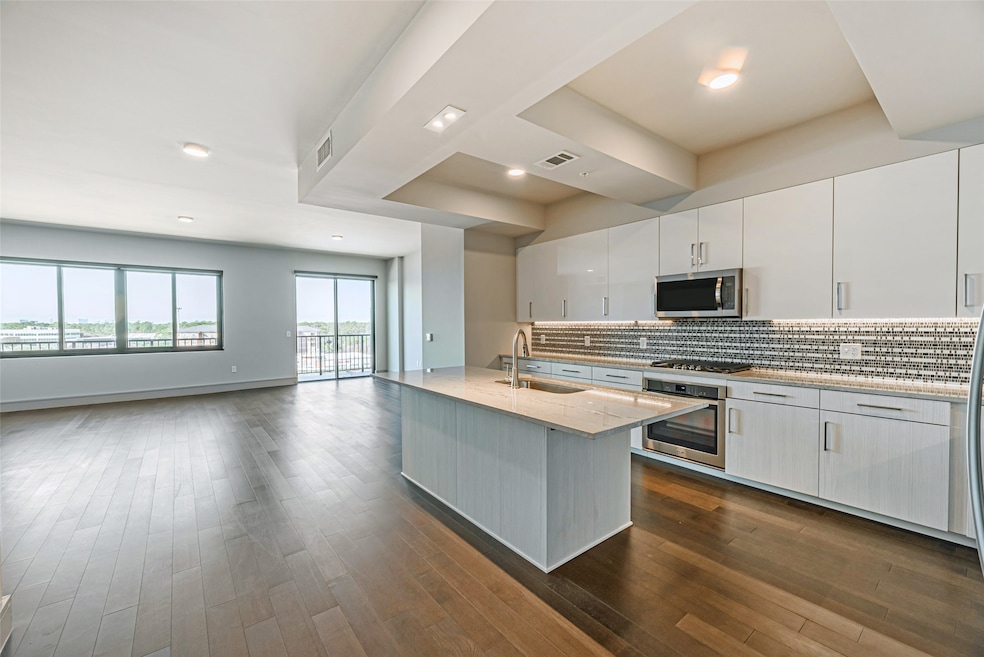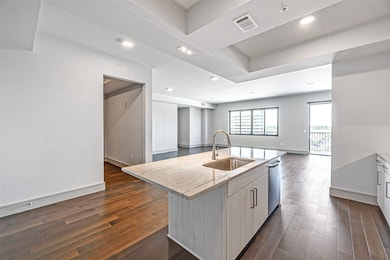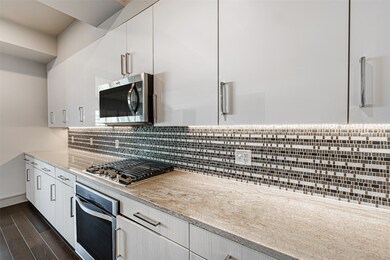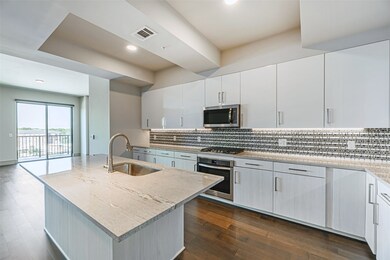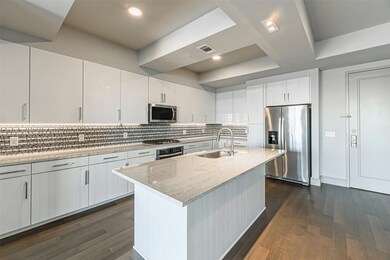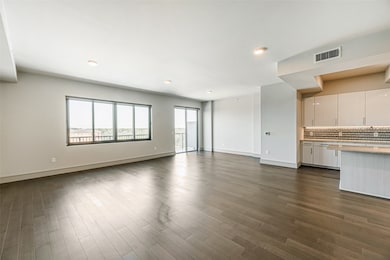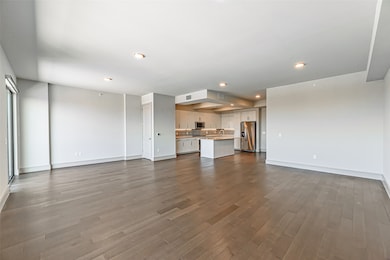1414 Wood Hollow Dr Unit 624 Houston, TX 77057
Outlying Houston NeighborhoodHighlights
- 385,587 Sq Ft lot
- Engineered Wood Flooring
- Quartz Countertops
- Clubhouse
- Outdoor Kitchen
- Community Pool
About This Home
Luxury living made affordable! This high-rise gem offers privacy and exclusivity just steps from Whole Foods, Trader Joe's, and a private park. Enjoy resort-style amenities: pool, gym, concierge, dog park, tennis & volleyball courts. Spacious floor plans feature upscale finishes—walk-in closets, quartz countertops, gas stoves, hardwood floors, and more. Your dream home awaits! *PRICING & AVAILABILITY IS SUBJECT TO CHANGE DAILY WITHOUT NOTICE* *PHOTOS MAY NOT BE OF ACTUAL UNIT*
Condo Details
Home Type
- Condominium
Year Built
- Built in 2016
Home Design
- Concrete Block And Stucco Construction
Interior Spaces
- 2,324 Sq Ft Home
- Beamed Ceilings
- Ceiling Fan
- Family Room Off Kitchen
- Living Room
- Dining Room
- Open Floorplan
- Home Office
- Utility Room
- Stacked Washer and Dryer
- Home Gym
Kitchen
- Electric Oven
- Gas Range
- Microwave
- Dishwasher
- Quartz Countertops
- Disposal
Flooring
- Engineered Wood
- Carpet
- Tile
Bedrooms and Bathrooms
- 3 Bedrooms
- 3 Full Bathrooms
- Double Vanity
- Soaking Tub
- Separate Shower
Home Security
Parking
- Garage
- Electric Vehicle Home Charger
- Garage Door Opener
- Additional Parking
- Assigned Parking
- Controlled Entrance
Outdoor Features
- Balcony
- Outdoor Kitchen
- Terrace
Schools
- Briargrove Elementary School
- Tanglewood Middle School
- Wisdom High School
Utilities
- Central Heating and Cooling System
- Programmable Thermostat
Additional Features
- Energy-Efficient Thermostat
- Cleared Lot
Listing and Financial Details
- Property Available on 5/24/25
- Long Term Lease
Community Details
Overview
- Book & Ladder Association
- Mid-Rise Condominium
- Tanglewood Wood Hollow Subdivision
- 8-Story Property
Amenities
- Trash Chute
- Clubhouse
- Elevator
Recreation
- Community Pool
Pet Policy
- Pet Deposit Required
- The building has rules on how big a pet can be within a unit
Security
- Card or Code Access
- Fire and Smoke Detector
- Fire Sprinkler System
Map
Source: Houston Association of REALTORS®
MLS Number: 64629139
APN: 136-307-001-0001
- 1403 Winrock Blvd
- 1229 Ripple Creek Dr
- 1204 Ripple Creek Dr
- 1017 River Glyn Dr
- 6231 Lynbrook Dr
- 15 River Cir
- 2011 Winrock Blvd Unit 172
- 1901 S Voss Rd Unit 33
- 6319 Riverview Way
- 7521 Middlewood St
- 6254 Willers Way
- 6206 Terwilliger Way
- 821 S Ripple Creek Dr Unit 1
- 1800 Stoney Brook Dr Unit 105
- 2065 Winrock Blvd Unit 55
- 6410 Del Monte Dr Unit 119
- 6402 Del Monte Dr Unit 44
- 6410 Del Monte Dr Unit 93
- 6402 Del Monte Dr Unit 65
- 6338 Crab Orchard Rd
