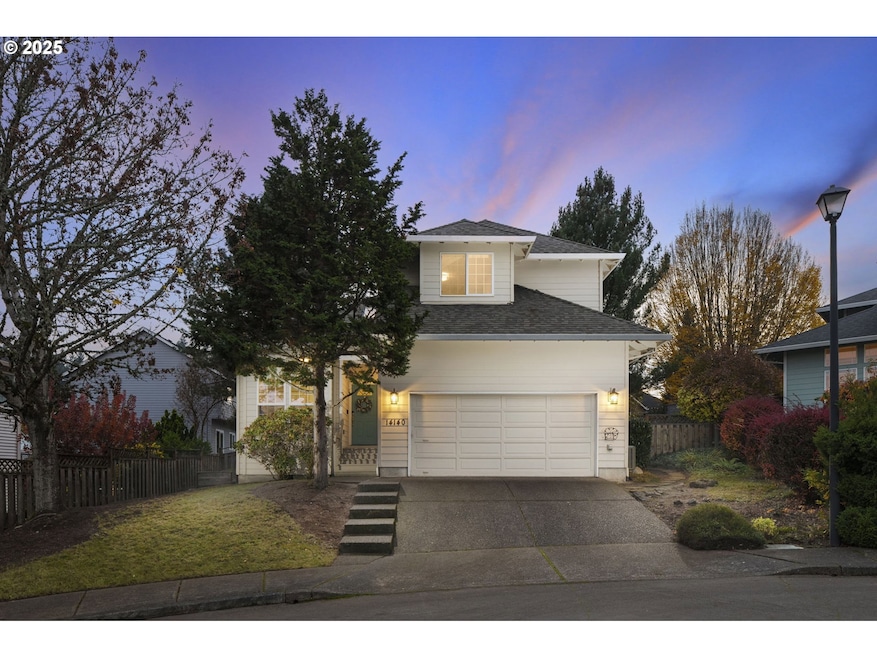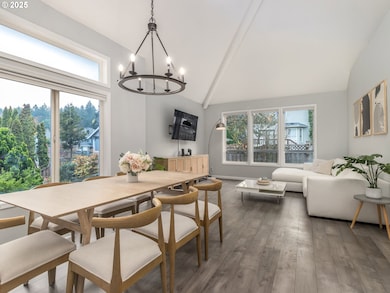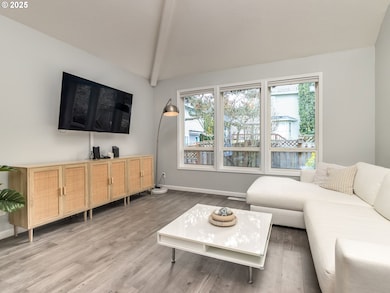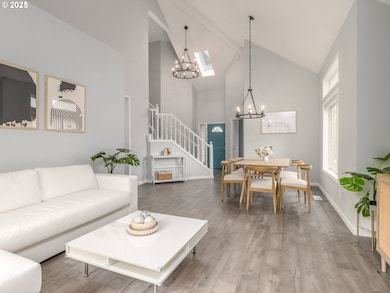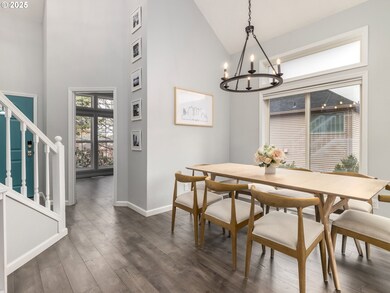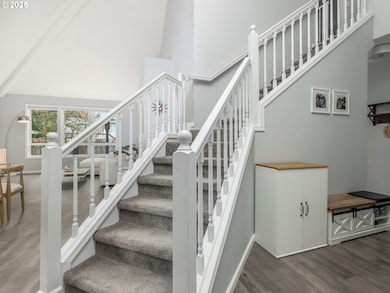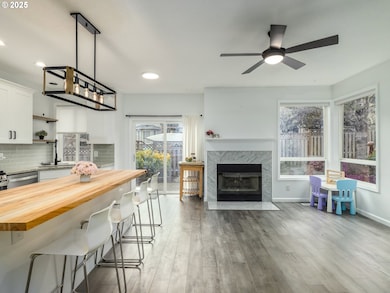14140 SW Chehalem Ct Portland, OR 97223
Scholls-Summerlake NeighborhoodEstimated payment $4,041/month
Highlights
- Vaulted Ceiling
- Traditional Architecture
- Great Room
- Nancy Ryles Elementary School Rated A-
- 2 Fireplaces
- 3-minute walk to Northview Park
About This Home
Set on a peaceful cul-de-sac, this inviting 4-bedroom, 2.5-bath home blends timeless design with modern updates. Soaring vaulted ceilings and expansive windows flood the interiors with natural light, creating an airy atmosphere throughout. The main floor features an open-concept formal living and dining space, ideal for gatherings, alongside a second great room that seamlessly combines the kitchen and family room. Perfect for entertaining, the family room centers on a cozy gas fireplace, and the sliding door provides easy access to the backyard. A versatile main-level bedroom offers flexibility for guests or a home office. The 2023 remodeled kitchen is a showpiece, featuring granite countertops, a butcher-block island with eat-bar seating, subway tile backsplash, stainless steel appliances, and a pantry for storage. Upstairs, the vaulted primary suite serves as a private retreat with a gas fireplace, walk-in closet, double sinks, and a soaking tub. Step outside to the expansive, fenced-in backyard with raised garden beds and a patio that’s great for outdoor dining or play. Just blocks away, enjoy easy access to multiple shopping centers with restaurants, grocery stores, and a theater. Barrows Park is nearby as well, offering a playground, trails, and scenic green space. A rare combination of light, space, and convenience—this home delivers the best of suburban tranquility and everyday accessibility.
Listing Agent
Cascade Hasson Sotheby's International Realty License #200411161 Listed on: 11/13/2025

Home Details
Home Type
- Single Family
Est. Annual Taxes
- $6,629
Year Built
- Built in 1992
Lot Details
- 6,534 Sq Ft Lot
- Cul-De-Sac
- Fenced
- Level Lot
- Private Yard
- Raised Garden Beds
HOA Fees
- $4 Monthly HOA Fees
Parking
- 2 Car Attached Garage
- Driveway
- On-Street Parking
Home Design
- Traditional Architecture
- Composition Roof
- Cement Siding
Interior Spaces
- 2,062 Sq Ft Home
- 2-Story Property
- Vaulted Ceiling
- 2 Fireplaces
- Gas Fireplace
- Great Room
- Family Room
- Living Room
- Dining Room
- Wall to Wall Carpet
- Laundry Room
Kitchen
- Free-Standing Gas Range
- Microwave
- Dishwasher
- Stainless Steel Appliances
- Kitchen Island
- Granite Countertops
- Tile Countertops
- Disposal
Bedrooms and Bathrooms
- 4 Bedrooms
- Soaking Tub
Outdoor Features
- Patio
- Shed
Schools
- Nancy Ryles Elementary School
- Conestoga Middle School
- Mountainside High School
Utilities
- Forced Air Heating and Cooling System
- Heating System Uses Gas
Listing and Financial Details
- Assessor Parcel Number R2026217
Community Details
Overview
- Homeowners Of Castle Hill Association, Phone Number (503) 648-4060
Amenities
- Common Area
Map
Home Values in the Area
Average Home Value in this Area
Tax History
| Year | Tax Paid | Tax Assessment Tax Assessment Total Assessment is a certain percentage of the fair market value that is determined by local assessors to be the total taxable value of land and additions on the property. | Land | Improvement |
|---|---|---|---|---|
| 2026 | $6,367 | $375,170 | -- | -- |
| 2025 | $6,367 | $364,250 | -- | -- |
| 2024 | $6,143 | $353,650 | -- | -- |
| 2023 | $6,143 | $362,010 | $0 | $0 |
| 2022 | $5,685 | $325,810 | $0 | $0 |
| 2021 | $5,478 | $307,120 | $0 | $0 |
| 2020 | $5,311 | $298,180 | $0 | $0 |
| 2019 | $5,050 | $289,500 | $0 | $0 |
| 2018 | $4,885 | $281,070 | $0 | $0 |
| 2017 | $4,714 | $272,890 | $0 | $0 |
| 2016 | $4,551 | $264,950 | $0 | $0 |
| 2015 | $4,379 | $257,240 | $0 | $0 |
| 2014 | $4,271 | $249,750 | $0 | $0 |
Property History
| Date | Event | Price | List to Sale | Price per Sq Ft | Prior Sale |
|---|---|---|---|---|---|
| 11/13/2025 11/13/25 | For Sale | $659,900 | -3.7% | $320 / Sq Ft | |
| 05/12/2023 05/12/23 | Sold | $685,000 | +7.0% | $344 / Sq Ft | View Prior Sale |
| 04/17/2023 04/17/23 | Pending | -- | -- | -- | |
| 03/31/2023 03/31/23 | For Sale | $640,000 | +0.8% | $321 / Sq Ft | |
| 10/14/2022 10/14/22 | Sold | $634,900 | -2.2% | $319 / Sq Ft | View Prior Sale |
| 09/14/2022 09/14/22 | Pending | -- | -- | -- | |
| 08/19/2022 08/19/22 | Price Changed | $649,000 | 0.0% | $326 / Sq Ft | |
| 08/19/2022 08/19/22 | For Sale | $649,000 | +2.2% | $326 / Sq Ft | |
| 08/14/2022 08/14/22 | Off Market | $634,900 | -- | -- |
Purchase History
| Date | Type | Sale Price | Title Company |
|---|---|---|---|
| Warranty Deed | -- | None Listed On Document | |
| Warranty Deed | $685,000 | Fidelity National Title Compan | |
| Warranty Deed | $634,900 | Lawyers Title | |
| Interfamily Deed Transfer | -- | None Available | |
| Warranty Deed | $190,000 | Fidelity National Title Co |
Mortgage History
| Date | Status | Loan Amount | Loan Type |
|---|---|---|---|
| Previous Owner | $548,000 | New Conventional | |
| Previous Owner | $571,410 | VA | |
| Previous Owner | $152,000 | Purchase Money Mortgage |
Source: Regional Multiple Listing Service (RMLS)
MLS Number: 649643167
APN: R2026217
- 14064 SW Walnut Creek Way
- 14198 SW Barrows Rd Unit 3
- 14110 SW Barrows Rd Unit 1
- 14120 SW Barrows Rd Unit 3-3
- 14217 SW Barrows Rd Unit 14217
- 14256 SW Lukar Ct
- 11738 SW Waterthrush Terrace
- 11759 SW Murre Terrace Unit 550
- 12813 SW Sunny Terrace Unit L-1
- 11656 SW Auklet Loop
- 14525 SW Magpie Ln Unit 201
- 12871 SW Sunny Terrace Unit L-3
- 14575 SW Magpie Ln Unit 102
- 14575 SW Magpie Ln Unit 101
- 14600 SW Magpie Ln Unit 102
- 14563 SW Fern St
- 13675 SW Feiring Ln
- 12062 SW Redberry Ct
- 13084 SW Ascension Dr
- 13527 SW Ashbury Ln
- 14790 SW Scholls Ferry Rd
- 14900 SW Scholls Ferry Rd
- 12230 SW Horizon Blvd
- 11103 SW Davies Rd
- 11601 SW Teal Blvd
- 15480 SW Bunting St
- 13456 SW Hawks Beard St
- 15458 SW Mallard Dr Unit 101
- 14300 SW Teal Blvd
- 13285 SW Hawks Beard St
- 14595 SW Osprey Dr
- 10415 SW Murray Blvd
- 16075 SW Loon Dr
- 12245 SW Ann Ct Unit 1
- 12245 SW Ann Ct Unit 2
- 12490 SW North Dakota St
- 12505 SW North Dakota St
- 9530 SW 146th Terrace Unit S-8
- 10650 SW 121st Ave
- 14720 SW Beard Rd
