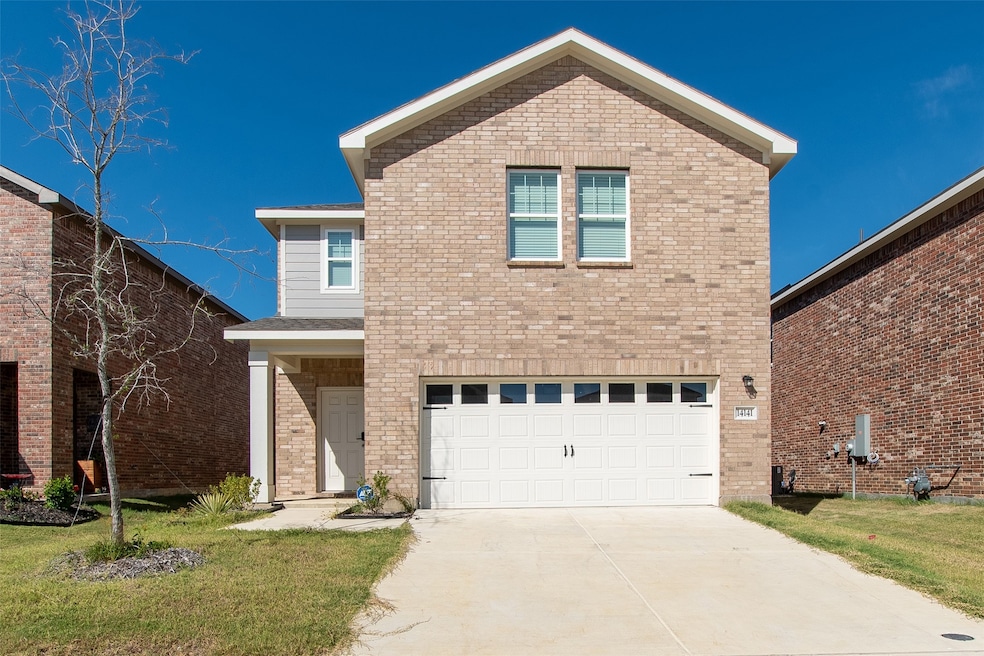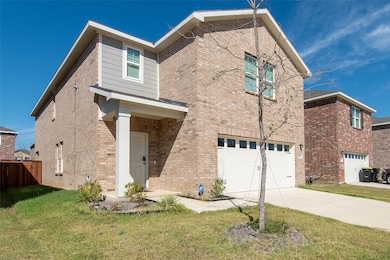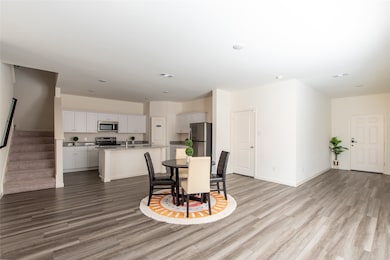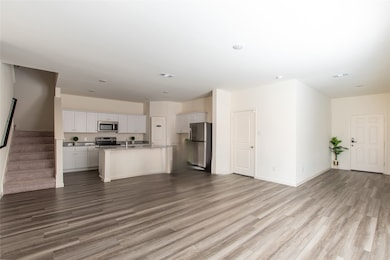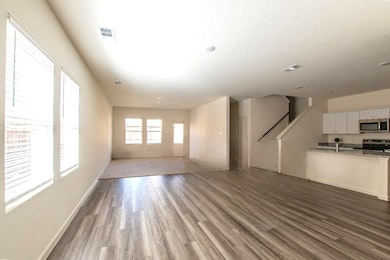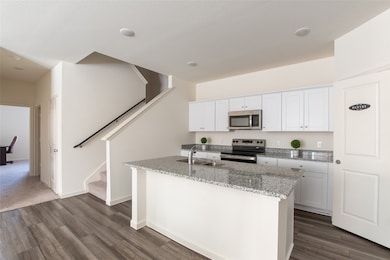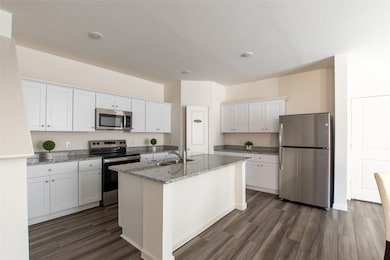14141 Emeric St Pilot Point, TX 76258
Highlights
- Open Floorplan
- Loft
- Private Yard
- Traditional Architecture
- Granite Countertops
- Covered Patio or Porch
About This Home
For Lease – Step into this 2024-built home in one of Pilot Point’s fastest-growing communities! This beautiful lightly lived in home offers 5 bedrooms, 4 full baths, and 2,909 sq. ft. The open floor plan features a spacious living and dining area with an upstairs game room or extra living room with a bright kitchen with modern finishes, granite counters, kitchen island, stainless steel appliances, and bedroom on the 1st floor. Upstairs, you’ll find 4 additional bedrooms and flexible living space, perfect for family or guests. Step outside to a covered patio that’s ideal for relaxing or entertaining. With its modern layout, fresh construction, and convenient location, this home delivers both comfort and style. Comes with Refrigerator, washer, dryer. One pet allowed with landlord approval. Washer, Dryer and Refrigerator provided. Move-in ready and designed for modern living! 1 Pet allowed. Convenient access to Dallas North Tollway and Hwy 380.
Listing Agent
Coldwell Banker Realty Frisco Brokerage Phone: 214-566-4809 License #0746565 Listed on: 10/07/2025

Home Details
Home Type
- Single Family
Est. Annual Taxes
- $3,708
Year Built
- Built in 2024
Lot Details
- 4,879 Sq Ft Lot
- Wood Fence
- Landscaped
- Interior Lot
- Sprinkler System
- Few Trees
- Private Yard
- Back Yard
Parking
- 2 Car Direct Access Garage
- Enclosed Parking
- Inside Entrance
- Lighted Parking
- Front Facing Garage
- Single Garage Door
- Garage Door Opener
- Driveway
Home Design
- Traditional Architecture
- Brick Exterior Construction
- Slab Foundation
- Shingle Roof
- Composition Roof
Interior Spaces
- 2,909 Sq Ft Home
- 2-Story Property
- Open Floorplan
- Window Treatments
- Loft
Kitchen
- Eat-In Kitchen
- Electric Oven
- Electric Range
- Microwave
- Dishwasher
- Kitchen Island
- Granite Countertops
- Disposal
Flooring
- Carpet
- Laminate
Bedrooms and Bathrooms
- 5 Bedrooms
- Walk-In Closet
- 4 Full Bathrooms
Laundry
- Laundry in Utility Room
- Dryer
- Washer
Home Security
- Carbon Monoxide Detectors
- Fire and Smoke Detector
Schools
- Pilot Point Elementary School
- Pilot Point High School
Utilities
- Forced Air Zoned Heating and Cooling System
- High Speed Internet
- Phone Available
- Cable TV Available
Additional Features
- Energy-Efficient Insulation
- Covered Patio or Porch
Listing and Financial Details
- Residential Lease
- Property Available on 11/1/25
- Tenant pays for all utilities
- 12 Month Lease Term
- Legal Lot and Block 21 / I
- Assessor Parcel Number R1038624
Community Details
Overview
- Association fees include management
- Creekview Meadows HOA
- Creekview Mdws West Ph 1 Subdivision
Amenities
- Community Mailbox
Pet Policy
- Pet Size Limit
- Pet Deposit $350
- 1 Pet Allowed
- Dogs Allowed
- Breed Restrictions
Map
Source: North Texas Real Estate Information Systems (NTREIS)
MLS Number: 21078132
APN: R1038624
- 14130 Donahue St
- 14156 Donahue St
- 14143 Donahue St
- 14143 Gallatin St
- 14131 Donahue St
- 14147 Gallatin St
- 14118 Gallatin St
- 14119 Gallatin St
- 14119 Donahue St
- Heath Plan at Creekview Fossil Ridge - Creekview
- Willett Plan at Creekview Fossil Ridge - Creekview
- Bell Plan at Creekview Fossil Ridge - Creekview
- Blanton Plan at Creekview Fossil Ridge - Creekview
- Kaufman Plan at Creekview Fossil Ridge - Creekview
- Cates Plan at Creekview Fossil Ridge - Creekview
- McKellar Plan at Creekview Fossil Ridge - Creekview
- 14150 Gallatin St
- 14140 Gallatin St
- 14200 Coness St
- 14149 Harden St
- 14115 Donahue St
- 14154 Gallatin St
- 14133 Aberavon Dr
- 6218 Tilden Ave
- 6222 Tilden Ave
- 14142 Birch Farm Dr
- 14123 Maida Dr
- 14121 Danesdale Dr
- 14157 Danesdale Dr
- 6508 Auburn Dale Rd
- 14032 Earlham St
- 14004 Gaskin St
- 14109 Kempt Dr
- 14182 Inglebert St
- 6269 Shasta Creek Rd
- 6104 Lake Brook Dr
- 6004 Mustang Creek Ln
- 3308 Lakestriker Rd
- 3913 Fitzgerald Ave
- 6100 Brunswick Dr
