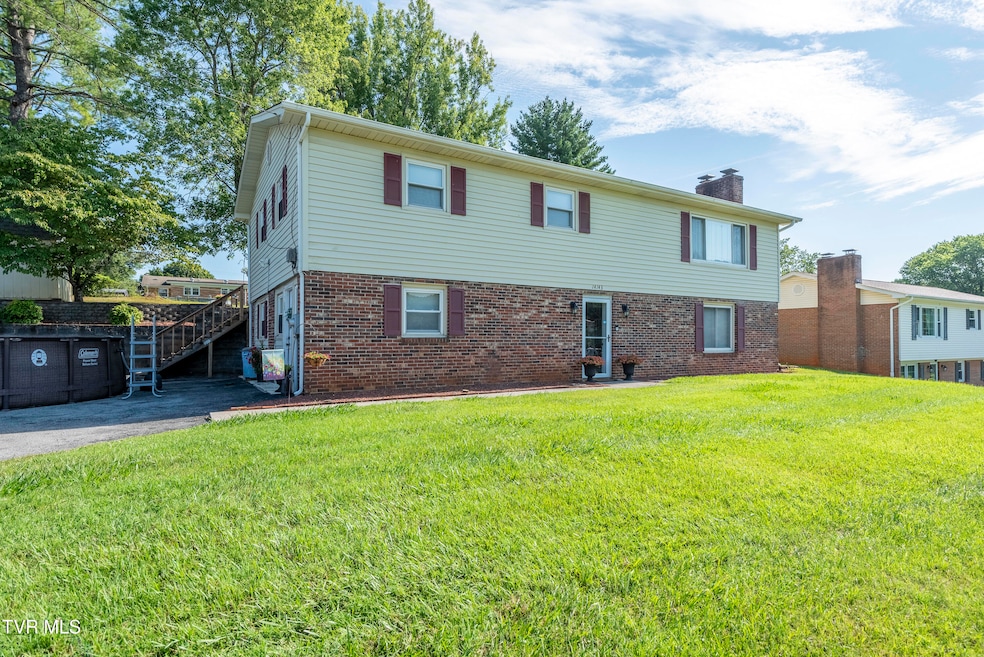
14143 Willow Ln Bristol, VA 24202
Estimated payment $1,612/month
Highlights
- Above Ground Pool
- Deck
- Living Room with Fireplace
- High Point Elementary School Rated A-
- Wood Burning Stove
- Heated Sun or Florida Room
About This Home
This brick home sits just outside of Bristol City Limits in Washington County. Enjoy the lower taxes while being close to shopping, employment, the Hard Rock Casino and all that Bristol has to offer. The back yard sports an inviting outdoor dining area and shed for additional storage. An above ground pool offers hours of summer enjoyment. The pool can convey with the purchase or seller will remove. Purchaser can determine their preference. Inside you will find a functional living room with natural gas fireplace. The large kitchen has plenty of cabinet space and a breakfast area. The rear of the home has a beautiful sunroom which allow lots of light and access to the quaint outdoor area. The remaining main level two spacious bedrooms and a main bath which has been renovated and includes an expansive vanity and tiled shower with glass doors. The primary bedroom also offers a large full bath which has been beautifully renovated. The lower level of the home provides a generous den with wood burning brick fireplace. The laundry is located on this level and plenty of storage space. Tucked away on this lower level is an office which is private, as well as, functional. This sizeable home is located near schools and close to I-81 for ease of access. Very desirable and must see to appreciate. Schedule your private showing today!
The lower level is listed as finished square footage; however, the central heat is not in place. Due to the rear of the lower level being below grade, it remains cool in the summer. The wood burning fireplace offers a heat source. but again, the temperature remains fairly consistent.
Home Details
Home Type
- Single Family
Est. Annual Taxes
- $855
Year Built
- Built in 1973 | Remodeled
Lot Details
- 0.37 Acre Lot
- Level Lot
- Cleared Lot
- Property is in average condition
- Property is zoned R2
Home Design
- Split Foyer
- Brick Exterior Construction
- Block Foundation
- Shingle Roof
- Aluminum Siding
Interior Spaces
- 2-Story Property
- Built-In Features
- Wood Burning Stove
- Gas Log Fireplace
- Brick Fireplace
- Insulated Windows
- French Doors
- Living Room with Fireplace
- 2 Fireplaces
- Combination Kitchen and Dining Room
- Den with Fireplace
- Heated Sun or Florida Room
- Storm Doors
Kitchen
- Breakfast Area or Nook
- Eat-In Kitchen
- Electric Range
- Dishwasher
Flooring
- Carpet
- Luxury Vinyl Plank Tile
Bedrooms and Bathrooms
- 3 Bedrooms
Laundry
- Laundry Room
- Washer and Electric Dryer Hookup
Partially Finished Basement
- Walk-Out Basement
- Basement Fills Entire Space Under The House
Outdoor Features
- Above Ground Pool
- Deck
- Shed
Schools
- High Point Elementary School
- Wallace Middle School
- John S. Battle High School
Utilities
- Cooling Available
- Heat Pump System
- Septic Tank
- Cable TV Available
Community Details
- No Home Owners Association
- High Meadows Subdivision
Listing and Financial Details
- Assessor Parcel Number 163a 5 45
Map
Home Values in the Area
Average Home Value in this Area
Tax History
| Year | Tax Paid | Tax Assessment Tax Assessment Total Assessment is a certain percentage of the fair market value that is determined by local assessors to be the total taxable value of land and additions on the property. | Land | Improvement |
|---|---|---|---|---|
| 2025 | $855 | $233,400 | $25,000 | $208,400 |
| 2024 | $855 | $142,500 | $20,000 | $122,500 |
| 2023 | $855 | $142,500 | $20,000 | $122,500 |
| 2022 | $855 | $142,500 | $20,000 | $122,500 |
| 2021 | $855 | $142,500 | $20,000 | $122,500 |
| 2019 | $811 | $128,700 | $20,000 | $108,700 |
| 2018 | $811 | $128,700 | $20,000 | $108,700 |
| 2017 | $811 | $128,700 | $20,000 | $108,700 |
| 2016 | $791 | $125,600 | $20,000 | $105,600 |
| 2015 | $791 | $125,600 | $20,000 | $105,600 |
| 2014 | $791 | $125,600 | $20,000 | $105,600 |
Property History
| Date | Event | Price | Change | Sq Ft Price |
|---|---|---|---|---|
| 08/16/2025 08/16/25 | Pending | -- | -- | -- |
| 07/16/2025 07/16/25 | For Sale | $285,000 | -- | $114 / Sq Ft |
Similar Homes in Bristol, VA
Source: Tennessee/Virginia Regional MLS
MLS Number: 9983231
APN: 163A-5-45
- 0 Sinking Creek (Lot 5) Rd Unit 9977224
- 0 Sinking Creek (Lot 5) Rd Unit 98935
- 0 Sinking Creek (Lot 4) Rd
- 0 Sinking Creek (Lot 1) Rd Unit 98931
- 0 Sinking Creek (Lot 1) Rd Unit 9977209
- 14367 King Mill Pike
- 0 Sinking Creek (Lot 2) Rd Unit 9977221
- 0 Sinking Creek (Lot 2) Rd Unit 98932
- 14191 King Mill Pike
- 0 Sinking Creek (Lot 3) Rd Unit 9977222
- 0 Sinking Creek (Lot 3) Rd Unit 98933
- 14127 King Mill Pike
- 24131 Quintana St
- 0 Quintana St
- 0 Fantasy Ct
- TBA Fantasy Ct
- TBD Creekside Court Lot #212
- 14775 Washington Way Unit Lot 225
- TBD Creekside Court Lot #210
- TBD Creekside Court Lot #211






