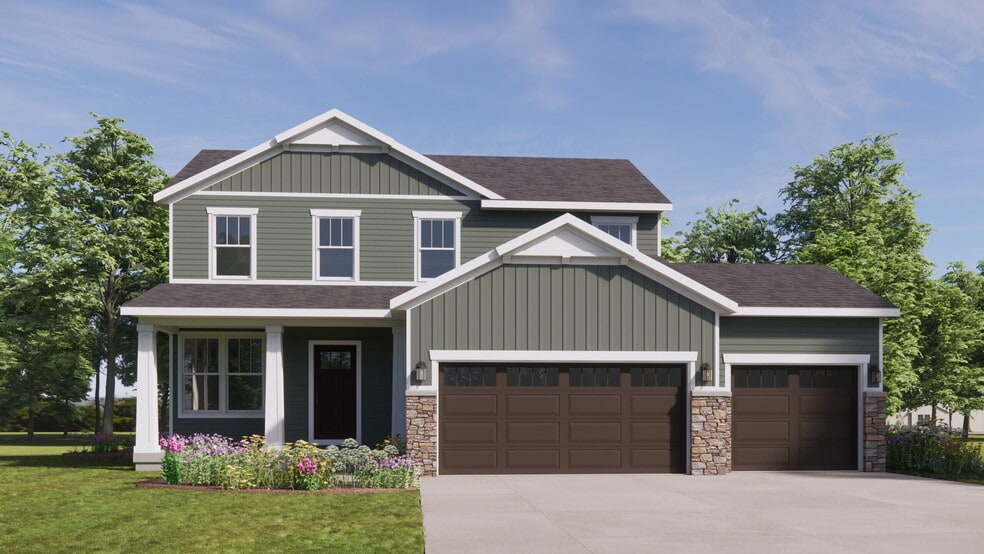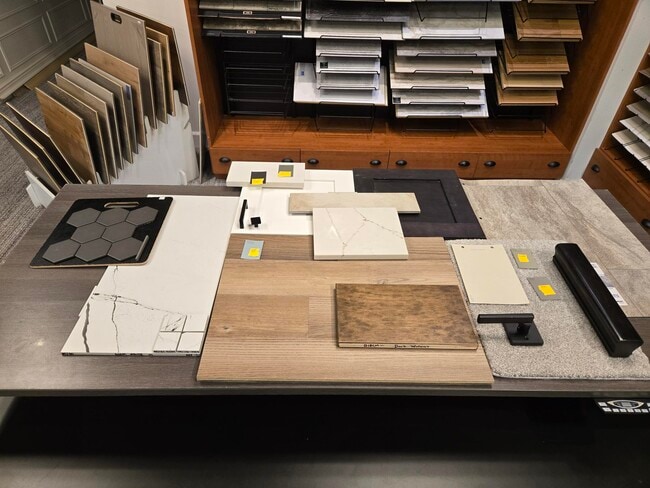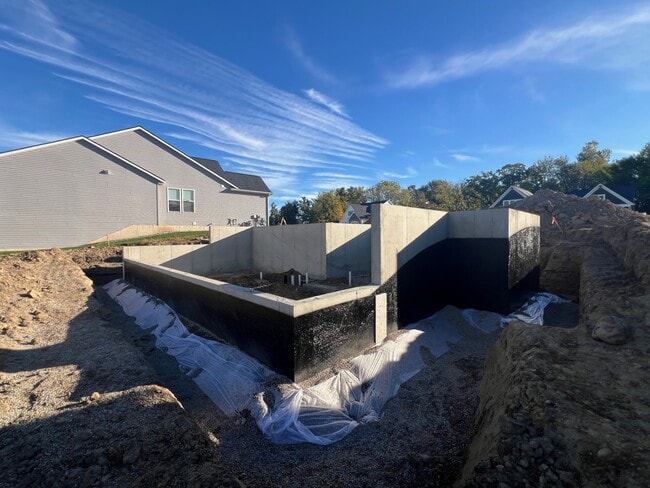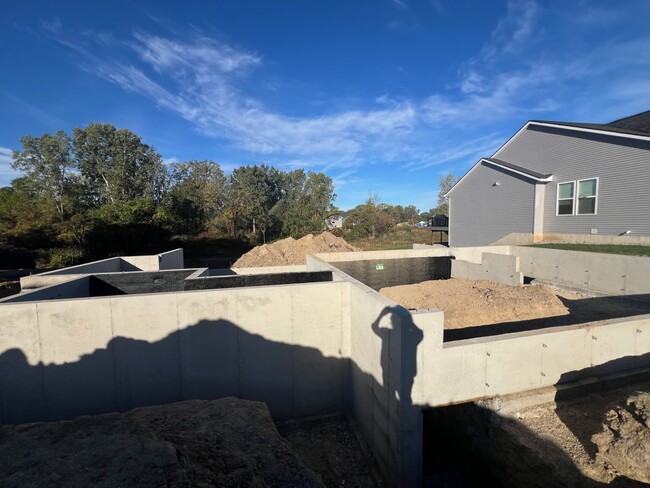
Estimated payment $3,240/month
Highlights
- New Construction
- Views Throughout Community
- Home Office
- Scott Elementary School Rated A-
- Mud Room
- Fireplace
About This Home
Welcome to 14144 Ambrosia Avenue, a beautifully designed Stockton home plan located in the growing Thomas Farms community. This brand new Eastbrook Home features 4 bedrooms, 2.5 bathrooms, and 2,058 square feet of expertly crafted living space with an unfinished basement that offers the opportunity to add an additional bedroom, bathroom, and recreation area. Built with Eastbrook’s energy efficiency standards and backed by a full one year warranty, this home delivers lasting value, comfort, and peace of mind. From the moment you enter, you'll notice the elevated details and cohesive finishes, all hand selected by one of our professional Eastbrook interior designers. The main floor features a spacious family room filled with natural light, a well appointed kitchen with a large island, quartz countertops, designer cabinetry, and a walk in pantry. The kitchen flows effortlessly into the dining area, creating a perfect space for everyday living and entertaining. Upstairs, the private Owner Suite includes a large walk in closet and a full bathroom with double vanity and walk in shower. Three additional bedrooms, a second full bathroom, and a convenient laundry room complete the upper level. Located in the peaceful Thomas Farms community with nearby schools, parks, and amenities, this home offers both style and flexibility. Experience quality craftsmanship, thoughtful design, and a move in ready lifestyle at 14144 Ambrosia Avenue.
Builder Incentives
The new phase at Thomas Farms is coming soon! Sign up for our VIP list to receive the latest updates on home sites, pricing, and more.
Sales Office
| Monday |
3:00 PM - 6:00 PM
|
| Tuesday |
9:00 AM - 12:00 PM
|
| Wednesday |
3:00 PM - 6:00 PM
|
| Thursday |
10:00 AM - 1:00 PM
|
| Friday |
10:00 AM - 1:00 PM
|
| Saturday |
12:00 PM - 3:00 PM
|
| Sunday |
12:00 PM - 3:00 PM
|
Home Details
Home Type
- Single Family
HOA Fees
- Property has a Home Owners Association
Parking
- 3 Car Garage
Home Design
- New Construction
Interior Spaces
- 2-Story Property
- Fireplace
- Mud Room
- Family Room
- Living Room
- Dining Room
- Home Office
- Basement
Bedrooms and Bathrooms
- 4 Bedrooms
- Soaking Tub
Community Details
- Views Throughout Community
Map
Other Move In Ready Homes in Thomas Farms - Hometown Series
About the Builder
- Thomas Farms - Hometown Series
- Thomas Farms - Designer Series
- Thomas Farms - Americana Series
- Thomas Farms - Leisure Series
- Thomas Farms - Reflection Series
- 0 W Solon Rd
- 2938 Moccasin Dr
- 2969 Moccasin Dr
- 3012 Moccasin Dr
- Shadybrook - Integrity
- Shadybrook
- 16550 S Us 27
- 500 Merlin Dr Unit 406
- V/L W State Rd
- 0 V/L W Sheridan Rd
- 00 Driftwood Dr
- 0 Driftwood Dr
- Eagle Eye
- 15322 Sherwood Ln
- Nottingham Fields






