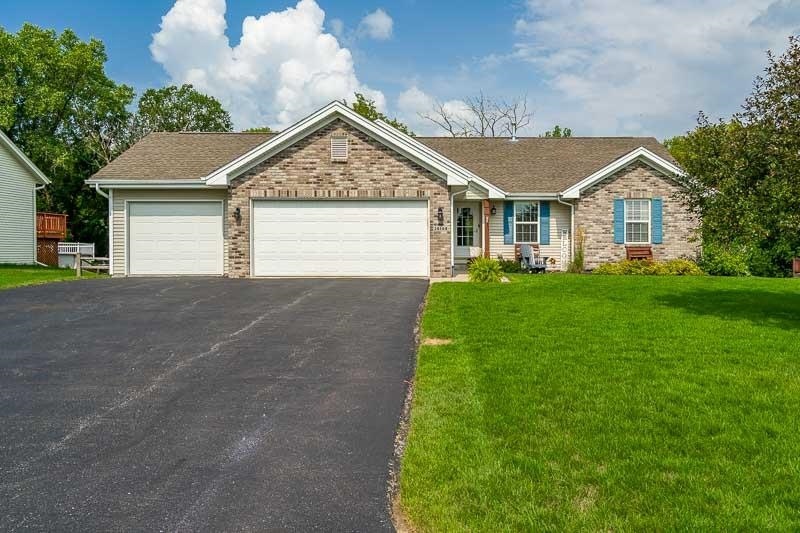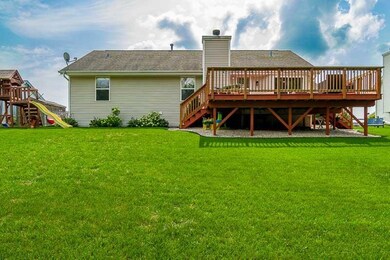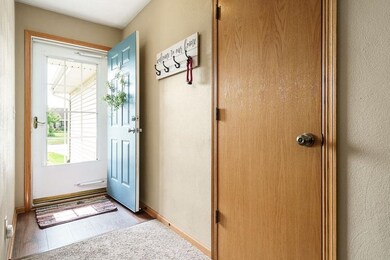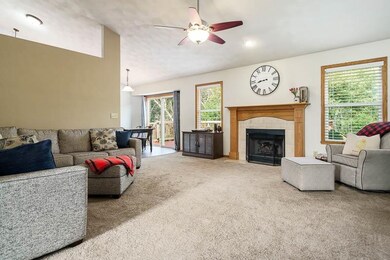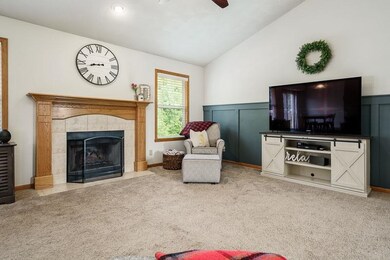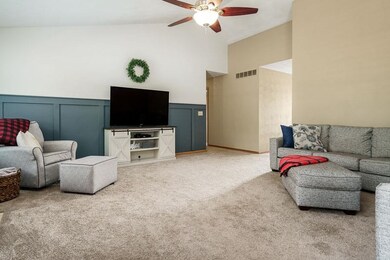
14144 Prairie Commons Ln South Beloit, IL 61080
Estimated Value: $293,000 - $339,000
Highlights
- Deck
- Ranch Style House
- Walk-In Closet
- Prairie Hill Elementary School Rated A
- Brick or Stone Mason
- Forced Air Heating and Cooling System
About This Home
As of October 2023Welcome to this beautiful move-in ready ranch style home in Prairie Commons. With its stunning curb appeal and meticulously maintained landscaping, this home is sure to impress. Boasting over 2400 sq ft of living space, 4 beds, 3 baths, and a 3-car garage, this home offers ample room for your family. The open concept design in the kitchen and living room creates a spacious and inviting atmosphere. The newer flooring, vaulted ceilings, and the sleek quartz counters add a touch of elegance. Natural light floods the space, creating a warm and welcoming ambiance. The large 1st floor laundry, conveniently located off the kitchen, adds to the functionality of the home. The primary suite features an en suite bathroom and a walk-in closet, providing a private retreat. Step outside onto the freshly stained deck, a perfect spot to relax and enjoy the outdoors. The finished basement offers additional living space, including a large bedroom and bathroom, providing flexibility for your needs. Upgrades include a new furnace, fridge, and water heater, ensuring peace of mind for years to come. Located in Prairie Hill school district and close to i90 and town. Don't miss out!
Last Agent to Sell the Property
DICKERSON & NIEMAN License #475.193234 Listed on: 08/10/2023

Home Details
Home Type
- Single Family
Est. Annual Taxes
- $5,066
Year Built
- Built in 2008
Lot Details
- 0.27
Home Design
- Ranch Style House
- Brick or Stone Mason
- Shingle Roof
- Siding
Interior Spaces
- Gas Fireplace
Kitchen
- Electric Range
- Stove
- Microwave
- Dishwasher
- Disposal
Bedrooms and Bathrooms
- 4 Bedrooms
- Walk-In Closet
Laundry
- Laundry on main level
- Washer
Finished Basement
- Basement Fills Entire Space Under The House
- Sump Pump
Parking
- 3 Car Garage
- Driveway
Schools
- Prairie Hill Elementary School
- Willowbrook Middle School
- Hononegah High School
Utilities
- Forced Air Heating and Cooling System
- Heating System Uses Natural Gas
- Gas Water Heater
- Water Softener
Additional Features
- Deck
- 0.27 Acre Lot
Ownership History
Purchase Details
Home Financials for this Owner
Home Financials are based on the most recent Mortgage that was taken out on this home.Purchase Details
Home Financials for this Owner
Home Financials are based on the most recent Mortgage that was taken out on this home.Purchase Details
Similar Homes in South Beloit, IL
Home Values in the Area
Average Home Value in this Area
Purchase History
| Date | Buyer | Sale Price | Title Company |
|---|---|---|---|
| Ackley Denise | $283,000 | None Listed On Document | |
| Dickson Christopher S | $167,000 | Attorney Only | |
| Dickson Christopher S | $167,000 | None Listed On Document | |
| Logan Kyle T | $29,000 | -- |
Mortgage History
| Date | Status | Borrower | Loan Amount |
|---|---|---|---|
| Open | Ackley Denise | $277,874 | |
| Previous Owner | Dickson Christopher S | $158,650 |
Property History
| Date | Event | Price | Change | Sq Ft Price |
|---|---|---|---|---|
| 10/06/2023 10/06/23 | Sold | $283,000 | +2.9% | $117 / Sq Ft |
| 09/26/2023 09/26/23 | For Sale | $275,000 | 0.0% | $114 / Sq Ft |
| 09/18/2023 09/18/23 | Pending | -- | -- | -- |
| 08/31/2023 08/31/23 | Pending | -- | -- | -- |
| 08/30/2023 08/30/23 | For Sale | $275,000 | 0.0% | $114 / Sq Ft |
| 08/15/2023 08/15/23 | Pending | -- | -- | -- |
| 08/10/2023 08/10/23 | For Sale | $275,000 | +64.7% | $114 / Sq Ft |
| 08/24/2018 08/24/18 | Sold | $167,000 | -1.7% | $127 / Sq Ft |
| 04/19/2018 04/19/18 | For Sale | $169,900 | -- | $129 / Sq Ft |
| 04/18/2018 04/18/18 | Pending | -- | -- | -- |
Tax History Compared to Growth
Tax History
| Year | Tax Paid | Tax Assessment Tax Assessment Total Assessment is a certain percentage of the fair market value that is determined by local assessors to be the total taxable value of land and additions on the property. | Land | Improvement |
|---|---|---|---|---|
| 2023 | $5,329 | $66,799 | $13,003 | $53,796 |
| 2022 | $0 | $61,065 | $11,887 | $49,178 |
| 2021 | $4,848 | $57,365 | $11,167 | $46,198 |
| 2020 | $4,748 | $55,281 | $10,761 | $44,520 |
| 2019 | $4,629 | $52,805 | $10,279 | $42,526 |
| 2018 | $4,025 | $46,390 | $9,877 | $36,513 |
| 2017 | $4,089 | $44,743 | $9,526 | $35,217 |
| 2016 | $3,936 | $44,025 | $9,373 | $34,652 |
| 2015 | $3,894 | $42,767 | $9,105 | $33,662 |
| 2014 | $3,771 | $42,227 | $8,990 | $33,237 |
Agents Affiliated with this Home
-
Brittany Stiffler

Seller's Agent in 2023
Brittany Stiffler
DICKERSON & NIEMAN
(815) 988-8842
142 Total Sales
-
Teresa Skridla

Buyer's Agent in 2023
Teresa Skridla
Century 21 Affiliated
(815) 988-7636
237 Total Sales
-
Frank Gambino

Seller's Agent in 2018
Frank Gambino
Gambino Realtors
(815) 637-0113
76 Total Sales
Map
Source: NorthWest Illinois Alliance of REALTORS®
MLS Number: 202304561
APN: 04-16-277-006
- 14144 Prairie Commons Ln
- 14134 Prairie Commons Ln
- 14156 Prairie Commons Ln
- 14168 Prairie Commons Ln
- 14124 Prairie Commons Ln
- 14141 Prairie Commons Ln
- 14129 Prairie Commons Ln
- 5797 Legacy Ln
- 14115 Prairie Commons Ln
- 5806 Legacy Ln
- 14101 Prairie Commons Ln
- 5821 Legacy Ln
- 5798 Belden Dr
- 14104 Prairie Commons Ln
- 5789 Columbia Dr
- 5822 Legacy Ln
- 5810 Belden Dr
- 5805 Columbia Dr
- 14082 Prairie Commons Ln
- 5822 Belden Dr
