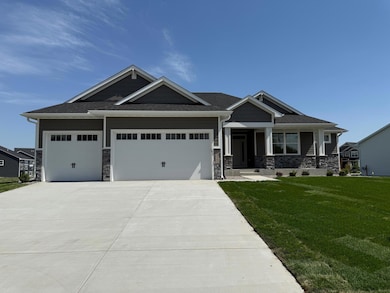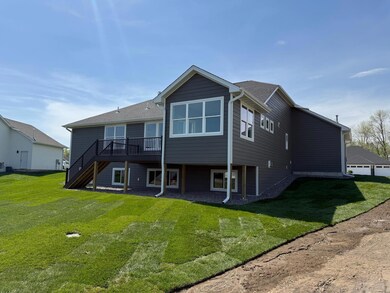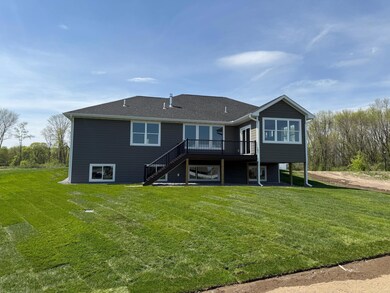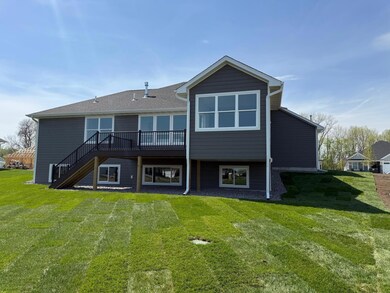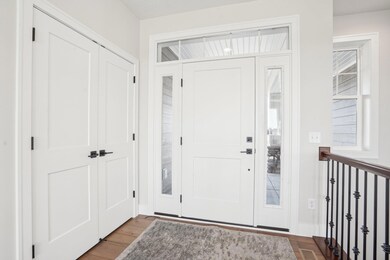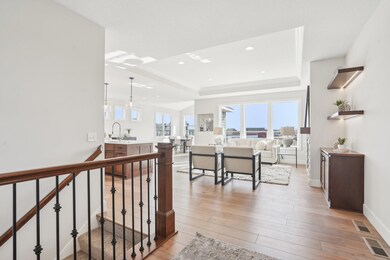14147 77th Ln NE Otsego, MN 55330
Estimated payment $3,901/month
Highlights
- New Construction
- Family Room with Fireplace
- Sun or Florida Room
- Rogers Middle School Rated 9+
- Vaulted Ceiling
- No HOA
About This Home
New development w/large private lots, mature trees and a convenient location! Close to stores, schools and parks. All homes include LP siding. Great room features a FPL and built-in entertainment cabinets. The Kitchen includes quartz countertops, stainless steel appliances, upgraded custom cabinets, an oversized center island and walk-in pantry. The owner's BR features a vaulted ceiling, huge walk-in closet, and private bath with ceramic-tiled shower and double vanity. The finished LL has a family room with a gas fireplace and wet bar, two BR, a BA and lots of storage. Sunroom, Trex deck w/stairs.
Listing Agent
Coldwell Banker Realty Brokerage Phone: 612-201-7766 Listed on: 11/01/2025

Home Details
Home Type
- Single Family
Est. Annual Taxes
- $590
Year Built
- Built in 2025 | New Construction
Parking
- 3 Car Attached Garage
- Insulated Garage
- Garage Door Opener
Home Design
- Wood Siding
Interior Spaces
- 1-Story Property
- Wet Bar
- Vaulted Ceiling
- Electric Fireplace
- Gas Fireplace
- Family Room with Fireplace
- 2 Fireplaces
- Living Room with Fireplace
- Dining Room
- Sun or Florida Room
- Washer and Dryer Hookup
Kitchen
- Walk-In Pantry
- Range
- Microwave
- Dishwasher
- Disposal
Bedrooms and Bathrooms
- 4 Bedrooms
Finished Basement
- Basement Fills Entire Space Under The House
- Sump Pump
- Drain
Utilities
- Forced Air Heating and Cooling System
- Vented Exhaust Fan
Additional Features
- Air Exchanger
- 0.32 Acre Lot
Community Details
- No Home Owners Association
- Built by BENZINGER HOMES
- Ashwood Subdivision
Listing and Financial Details
- Assessor Parcel Number 118367004020
Map
Home Values in the Area
Average Home Value in this Area
Tax History
| Year | Tax Paid | Tax Assessment Tax Assessment Total Assessment is a certain percentage of the fair market value that is determined by local assessors to be the total taxable value of land and additions on the property. | Land | Improvement |
|---|---|---|---|---|
| 2025 | $590 | $597,400 | $130,000 | $467,400 |
| 2024 | $218 | $85,000 | $85,000 | $0 |
| 2023 | $218 | $71,500 | $71,500 | $0 |
| 2022 | $218 | $15,000 | $0 | $0 |
Property History
| Date | Event | Price | List to Sale | Price per Sq Ft |
|---|---|---|---|---|
| 11/01/2025 11/01/25 | For Sale | $734,450 | -- | $237 / Sq Ft |
Source: NorthstarMLS
MLS Number: 6811838
APN: 118-367-004020
- 14124 77th Ln NE
- 3748 Lucy Ct NE
- 14184 77th Ln NE
- 14196 77th Ln NE
- 7529 Ocean Ct
- 7908 Oday Ave NE
- 7628 Ocean Ave
- 7521 Ocean Ave
- 14638 74th St NE
- 14638 74th Ln NE
- Vanderbilt Plan at Meadows of Otsego
- Springfield Plan at Meadows of Otsego
- Bristol Plan at Meadows of Otsego
- Lewis Plan at Meadows of Otsego
- McKinley Plan at Meadows of Otsego
- 14656 74th St NE
- 14675 77th St NE
- 14695 74th St NE
- 8159 Ogren Ave NE
- 12403 81st St NE
- 14307 89th St NE
- 12408 69th Ln NE
- 15667 88th St NE
- 8555 Quaday Ave NE
- 6339 Mason Ave NE
- 7701 River Rd NE
- 6182 Marlowe Ave NE
- 17350 Zane St NW
- 7766 Lachman Ave NE Unit 7786
- 11480 51st Cir NE
- 11451 51st Cir NE
- 6583 Linwood Dr NE
- 633 Main St NW
- 17451 Twin Lakes Rd
- 18663 Ogden Cir NW
- 1105 Lions Park Dr
- 725 6th St NW
- 814 Proctor Ave NW
- 1227 School St NW
- 341 Evans Ave NW

