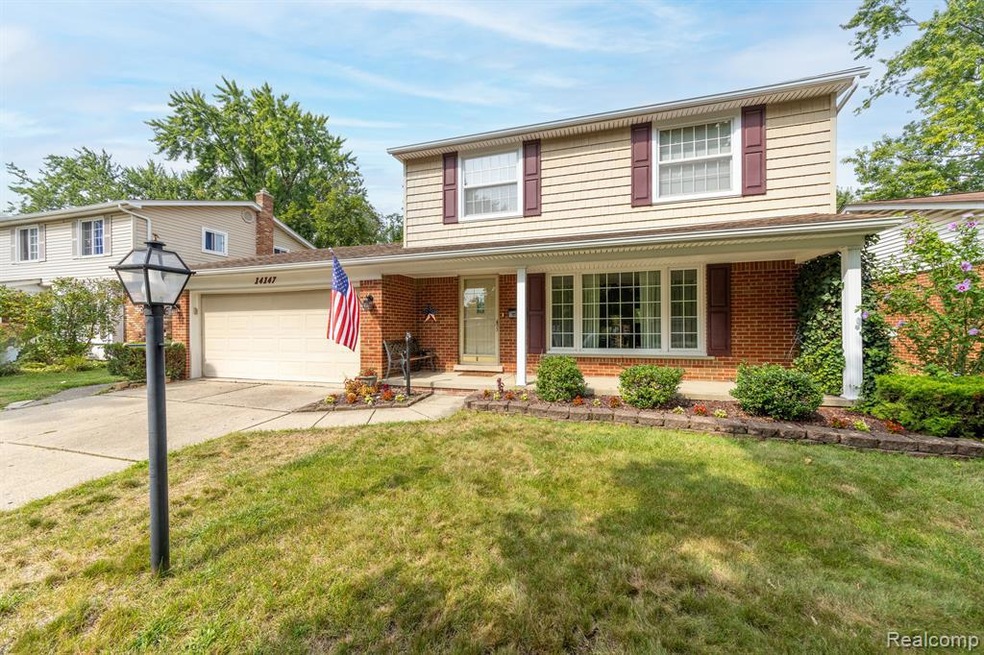
$290,000
- 3 Beds
- 1.5 Baths
- 1,142 Sq Ft
- 34958 Parkdale St
- Livonia, MI
Step into this beautifully maintained 3-bedroom, 1.5-bath gem where style meets function. The updated kitchen has fresh white cabinets and modern finishes, perfect for both culinary creativity and everyday convenience. Hardwood floors flow throughout the main level, complemented by a large picture window that bathes the space in natural light.Enjoy bonus living space with a partially finished
Jaime Burkhart Preferred, Realtors® Ltd
