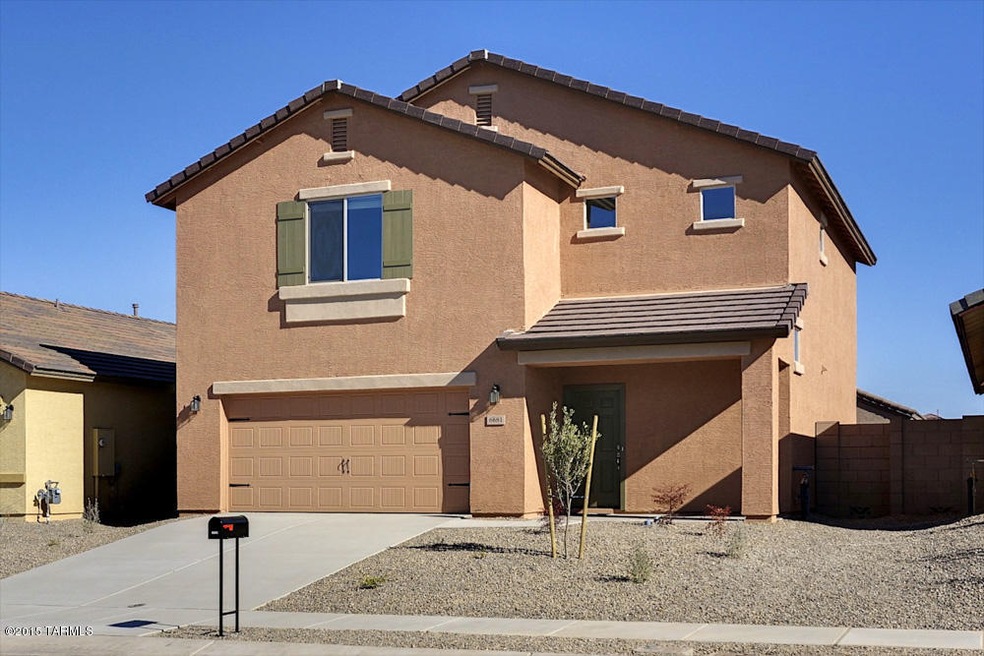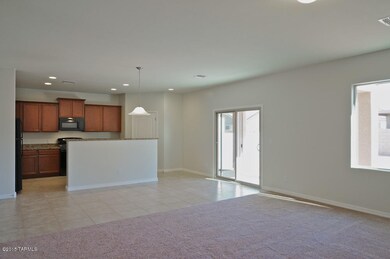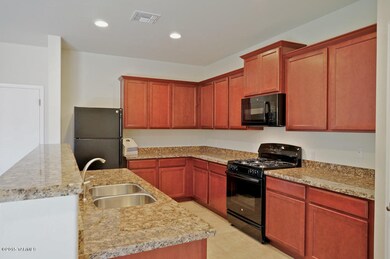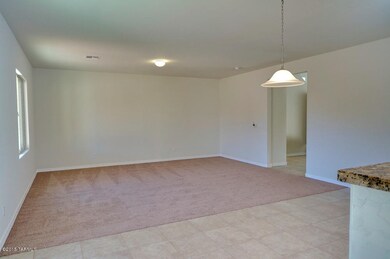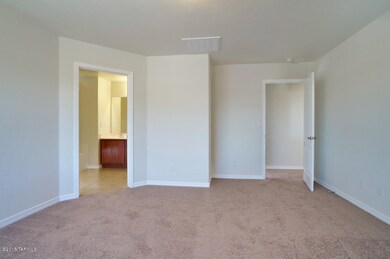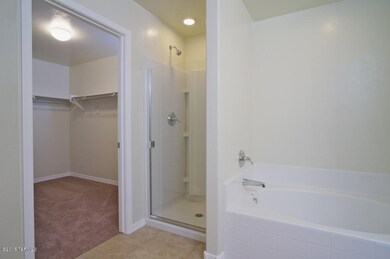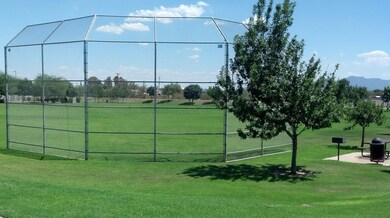
14147 N Dart Point Way Marana, AZ 85658
San Lucas NeighborhoodHighlights
- Newly Remodeled
- Contemporary Architecture
- Community Basketball Court
- Mountain View
- Great Room
- Den
About This Home
As of May 2023$500 TOTAL MOVE-IN! Nestled in the beautiful community of San Lucas, located near shopping, dining, & entertainment! We feature 18''x 18'' ceramic tile, upgraded carpet, 9ft ceilings. Kitchen boasts granite cntrs, undermount stainless steel sink, nutmeg birch cabinets w/molding, Large pantry & ALL Whirlpool Appliances! Dwnstrs powder room. Upstairs master w/luxurious bath featuring sep. garden tub & shower. Spacious lots w/front landscaping incl. & covered patios. 2'' faux wood blinds on all the front windows & carriage lights for extra security. Energy efficient w/13 seer HVAC unit w/multi-zone capability. Community amenities include parks, playgrounds, ramadas, BBQ's, basketball & volleyball court, baseball/soccer field & beautiful mountain views! Pix of similar home.
Last Agent to Sell the Property
Kevin McAndrews
KLB Equity Brokers Listed on: 05/22/2015
Last Buyer's Agent
Kevin McAndrews
KLB Equity Brokers Listed on: 05/22/2015
Home Details
Home Type
- Single Family
Est. Annual Taxes
- $149
Year Built
- Built in 2015 | Newly Remodeled
Lot Details
- 7,272 Sq Ft Lot
- Lot Dimensions are 66x110
- Block Wall Fence
- Back and Front Yard
- Property is zoned Marana - R6
HOA Fees
- $25 Monthly HOA Fees
Parking
- 2 Car Garage
Home Design
- Contemporary Architecture
- Frame With Stucco
- Tile Roof
Interior Spaces
- 2,053 Sq Ft Home
- 2-Story Property
- ENERGY STAR Qualified Windows with Low Emissivity
- Window Treatments
- Great Room
- Dining Room
- Den
- Mountain Views
- Laundry Room
Kitchen
- Recirculated Exhaust Fan
- Dishwasher
Flooring
- Carpet
- Ceramic Tile
Bedrooms and Bathrooms
- 4 Bedrooms
- Split Bedroom Floorplan
- Exhaust Fan In Bathroom
Outdoor Features
- Covered patio or porch
Schools
- Estes Elementary School
- Marana Middle School
- Marana High School
Utilities
- Forced Air Heating and Cooling System
- ENERGY STAR Qualified Air Conditioning
- Heating System Uses Natural Gas
- Cable TV Available
Community Details
Overview
- Built by LGI Homes
- San Lucas Block 8 Subdivision, Snowflake Floorplan
- The community has rules related to deed restrictions, no recreational vehicles or boats
Recreation
- Community Basketball Court
- Jogging Path
Ownership History
Purchase Details
Home Financials for this Owner
Home Financials are based on the most recent Mortgage that was taken out on this home.Purchase Details
Home Financials for this Owner
Home Financials are based on the most recent Mortgage that was taken out on this home.Purchase Details
Home Financials for this Owner
Home Financials are based on the most recent Mortgage that was taken out on this home.Purchase Details
Similar Home in Marana, AZ
Home Values in the Area
Average Home Value in this Area
Purchase History
| Date | Type | Sale Price | Title Company |
|---|---|---|---|
| Warranty Deed | $335,000 | Catalina Title Agency | |
| Warranty Deed | $220,000 | Long Title Agency Inc | |
| Special Warranty Deed | $205,900 | Title Security Agency Llc | |
| Interfamily Deed Transfer | -- | Title Security Agency Llc | |
| Special Warranty Deed | $205,900 | Title Security Agency Llc | |
| Cash Sale Deed | $3,080,000 | None Available |
Mortgage History
| Date | Status | Loan Amount | Loan Type |
|---|---|---|---|
| Open | $342,202 | VA | |
| Previous Owner | $25,000 | New Conventional | |
| Previous Owner | $207,000 | New Conventional | |
| Previous Owner | $209,000 | New Conventional | |
| Previous Owner | $203,579 | FHA | |
| Previous Owner | $202,170 | FHA |
Property History
| Date | Event | Price | Change | Sq Ft Price |
|---|---|---|---|---|
| 05/10/2023 05/10/23 | Sold | $335,000 | -4.3% | $163 / Sq Ft |
| 04/21/2023 04/21/23 | Pending | -- | -- | -- |
| 03/14/2023 03/14/23 | For Sale | $350,000 | +59.1% | $170 / Sq Ft |
| 02/27/2019 02/27/19 | Sold | $220,000 | 0.0% | $107 / Sq Ft |
| 01/28/2019 01/28/19 | Pending | -- | -- | -- |
| 11/20/2018 11/20/18 | For Sale | $220,000 | +6.8% | $107 / Sq Ft |
| 08/05/2015 08/05/15 | Sold | $205,900 | 0.0% | $100 / Sq Ft |
| 07/06/2015 07/06/15 | Pending | -- | -- | -- |
| 05/22/2015 05/22/15 | For Sale | $205,900 | -- | $100 / Sq Ft |
Tax History Compared to Growth
Tax History
| Year | Tax Paid | Tax Assessment Tax Assessment Total Assessment is a certain percentage of the fair market value that is determined by local assessors to be the total taxable value of land and additions on the property. | Land | Improvement |
|---|---|---|---|---|
| 2024 | $2,725 | $20,714 | -- | -- |
| 2023 | $2,538 | $19,728 | $0 | $0 |
| 2022 | $2,538 | $18,789 | $0 | $0 |
| 2021 | $2,586 | $17,042 | $0 | $0 |
| 2020 | $2,445 | $17,042 | $0 | $0 |
| 2019 | $2,387 | $17,893 | $0 | $0 |
| 2018 | $2,317 | $14,721 | $0 | $0 |
| 2017 | $2,280 | $14,721 | $0 | $0 |
| 2016 | $2,430 | $3,123 | $0 | $0 |
| 2015 | $152 | $880 | $0 | $0 |
Agents Affiliated with this Home
-
Carey Rodriguez
C
Seller's Agent in 2023
Carey Rodriguez
Realty Executives Arizona Territory
(520) 449-1833
1 in this area
93 Total Sales
-
Nicole Brogmus
N
Seller Co-Listing Agent in 2023
Nicole Brogmus
Realty Executives Arizona Territory
(520) 388-0577
1 in this area
13 Total Sales
-
Sean Holewinski
S
Buyer's Agent in 2023
Sean Holewinski
Indie Realty, LLC
(520) 404-2140
1 in this area
15 Total Sales
-
Nicki Holewinski
N
Buyer Co-Listing Agent in 2023
Nicki Holewinski
Indie Realty, LLC
(520) 237-5797
1 in this area
80 Total Sales
-
M
Seller's Agent in 2019
Maria Villanes Stevens
Stevens North
-

Buyer's Agent in 2019
Don Vallee
RE/MAX Premier Realty
(520) 544-5555
1 in this area
564 Total Sales
Map
Source: MLS of Southern Arizona
MLS Number: 21514878
APN: 217-27-5760
- 11416 W Spear Shaft Dr
- 11358 W Folsom Point Dr
- 14137 N Stone Pendant Way
- 11439 W Amole Cir
- 11487 W Rock Village St
- 11451 W Tortolita St
- 11404 W Stone Hearth St
- 11347 W Pipestone St
- 14300 N Arrowpoint Ash Ave
- 11337 W Pipestone St
- 11543 W Bannerstone St
- 11261 W Copper Field St
- 11270 W Copper Field St
- 11165 W Red Quartz Trail
- 11153 W Red Quartz Trail
- 11135 W Adonis Rd
- 12433 W Nichols St
- 12438 W Nichols St
- 12443 W Nichols St
- 12453 W Nichols St
