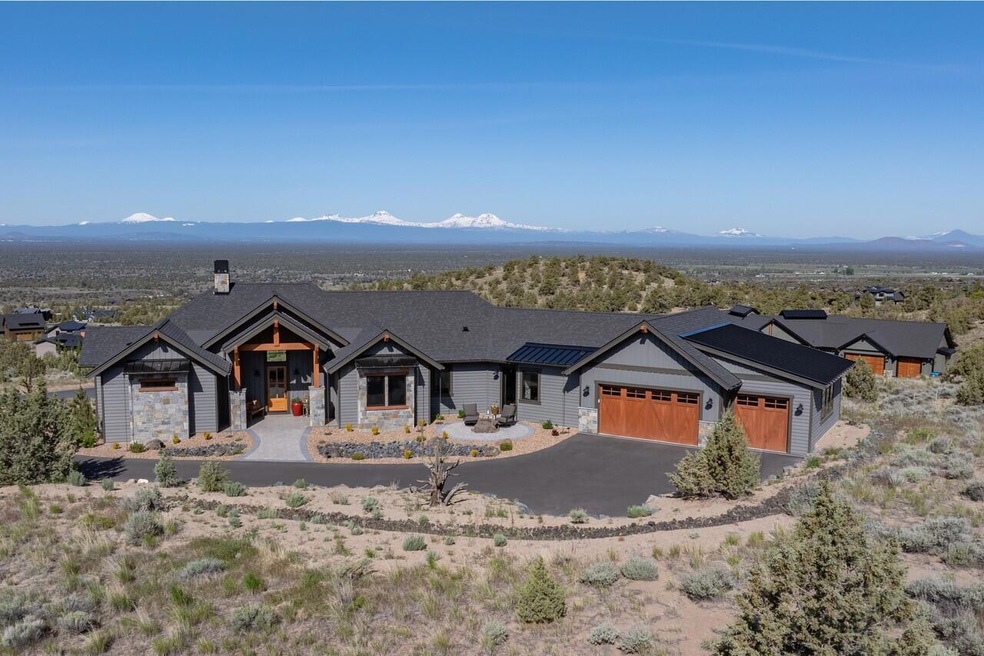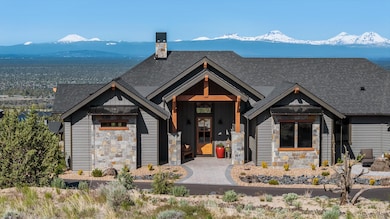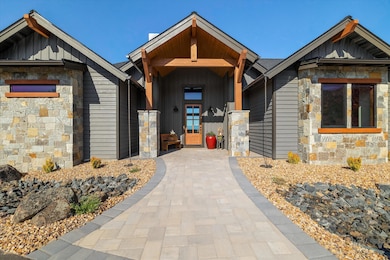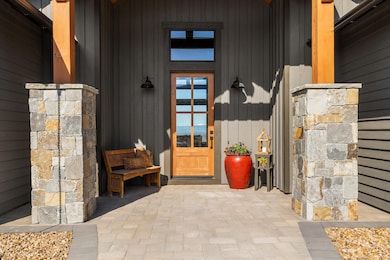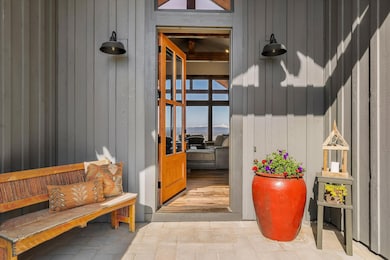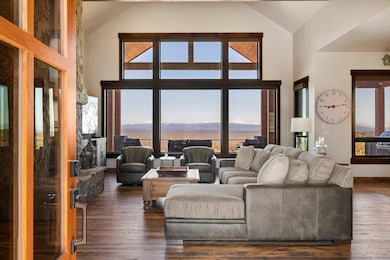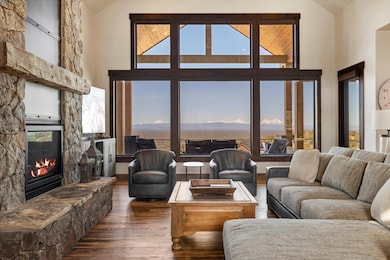
14149 SW Spirit Rock Dr Powell Butte, OR 97753
Estimated payment $10,448/month
Highlights
- Golf Course Community
- Fitness Center
- Panoramic View
- Community Stables
- Resort Property
- Gated Community
About This Home
This stunning home offers panoramic views of the Cascade Mountains and Powell Buttes, with every room showcasing breathtaking scenery. Unwind on the front deck as you take in vibrant Brasada sunsets and embrace the tranquility of Central Oregon living. Inside, enjoy mountain rustic finishes and expansive windows that flood the great room and open kitchen with natural light, creating a warm, inviting space ideal for entertaining or relaxing. The primary suite features private deck access, a luxurious shower, and a spacious walk-in closet. Two guest bedrooms share a full bath, complemented by a dedicated den or media room with built in wine fridge and a well-appointed laundry room—each thoughtfully designed for comfort and views. Every bedroom connects you to the natural beauty beyond, blending interior elegance with nature. A spacious three-car garage provides ample storage, completing this exceptional home in the heart of Brasada Ranch.
Home Details
Home Type
- Single Family
Est. Annual Taxes
- $6,210
Year Built
- Built in 2023
Lot Details
- 0.68 Acre Lot
- Fenced
- Drip System Landscaping
- Native Plants
- Front and Back Yard Sprinklers
- Property is zoned EFU3, EFU3
HOA Fees
- $140 Monthly HOA Fees
Parking
- 3 Car Attached Garage
- Garage Door Opener
- Driveway
- Paver Block
Property Views
- Panoramic
- City
- Mountain
- Desert
- Territorial
- Neighborhood
Home Design
- Northwest Architecture
- Ranch Style House
- Stem Wall Foundation
- Composition Roof
- Metal Roof
- Concrete Siding
- Concrete Perimeter Foundation
- Double Stud Wall
Interior Spaces
- 3,025 Sq Ft Home
- Open Floorplan
- Wired For Sound
- Dry Bar
- Vaulted Ceiling
- Ceiling Fan
- Gas Fireplace
- Vinyl Clad Windows
- Great Room with Fireplace
- Dining Room
- Home Office
Kitchen
- Oven
- Cooktop with Range Hood
- Microwave
- Dishwasher
- Wine Refrigerator
- Kitchen Island
- Granite Countertops
- Disposal
Flooring
- Wood
- Tile
Bedrooms and Bathrooms
- 3 Bedrooms
- Linen Closet
- Walk-In Closet
- Double Vanity
- Bathtub with Shower
- Bathtub Includes Tile Surround
Laundry
- Laundry Room
- Dryer
- Washer
Home Security
- Carbon Monoxide Detectors
- Fire and Smoke Detector
- Fire Sprinkler System
Eco-Friendly Details
- ENERGY STAR Qualified Equipment
- Sprinklers on Timer
Outdoor Features
- Courtyard
- Deck
- Fire Pit
- Built-In Barbecue
Schools
- Powell Butte Elementary School
- Crook County Middle School
- Crook County High School
Utilities
- ENERGY STAR Qualified Air Conditioning
- Whole House Fan
- Central Air
- Heating System Uses Natural Gas
- Heat Pump System
- Natural Gas Connected
- Tankless Water Heater
- Fiber Optics Available
- Cable TV Available
Listing and Financial Details
- Assessor Parcel Number 20461
Community Details
Overview
- Resort Property
- Brasada Ranch Subdivision
- On-Site Maintenance
- Maintained Community
- Property is near a preserve or public land
Amenities
- Restaurant
- Clubhouse
Recreation
- Golf Course Community
- Tennis Courts
- Pickleball Courts
- Sport Court
- Community Playground
- Fitness Center
- Community Pool
- Park
- Community Stables
- Trails
Security
- Gated Community
- Building Fire-Resistance Rating
Map
Home Values in the Area
Average Home Value in this Area
Tax History
| Year | Tax Paid | Tax Assessment Tax Assessment Total Assessment is a certain percentage of the fair market value that is determined by local assessors to be the total taxable value of land and additions on the property. | Land | Improvement |
|---|---|---|---|---|
| 2024 | $6,210 | $508,500 | -- | -- |
| 2023 | $1,784 | $146,860 | $0 | $0 |
| 2022 | $1,728 | $142,590 | $0 | $0 |
Property History
| Date | Event | Price | Change | Sq Ft Price |
|---|---|---|---|---|
| 05/26/2025 05/26/25 | For Sale | $1,749,000 | -- | $578 / Sq Ft |
Mortgage History
| Date | Status | Loan Amount | Loan Type |
|---|---|---|---|
| Closed | $400,000 | New Conventional |
Similar Homes in the area
Source: Central Oregon Association of REALTORS®
MLS Number: 220202596
APN: 161426CB00100
- 16368 SW Hat Rock Loop
- 0 SW Pinnacle Ct Unit 701 220198509
- 0 SW Pinnacle Ct Unit 700 220196096
- 0 SW Pinnacle Ct Unit 713 220192087
- 16652 SW Pinnacle Ct Unit Lot 711
- 13810 SW Spirit Rock Dr
- 17174 SW Prospect Ct
- 16726 SW Pinnacle Ct
- 0 SW Prospect Ct Unit LOT 768 220180942
- 15938 S West Hope Vista Dr
- 17056 SW Prospect Ct
- 16426 SW Brasada Ranch Rd
- 0 SW Spirit Rock Dr Unit 721 220199039
- 0 SW Spirit Rock Dr Unit 717 220198428
- 618 S West Hat Rock Loop
- 0 SW Hat Rock Loop Unit 220200155
- 0 SW Hat Rock Loop Unit Lot 600 220198598
- 0 SW Hat Rock Loop Unit 196 220198071
- 0 SW Hat Rock Loop Unit 598 220197985
- 0 SW Hat Rock Loop Unit 177 220197770
