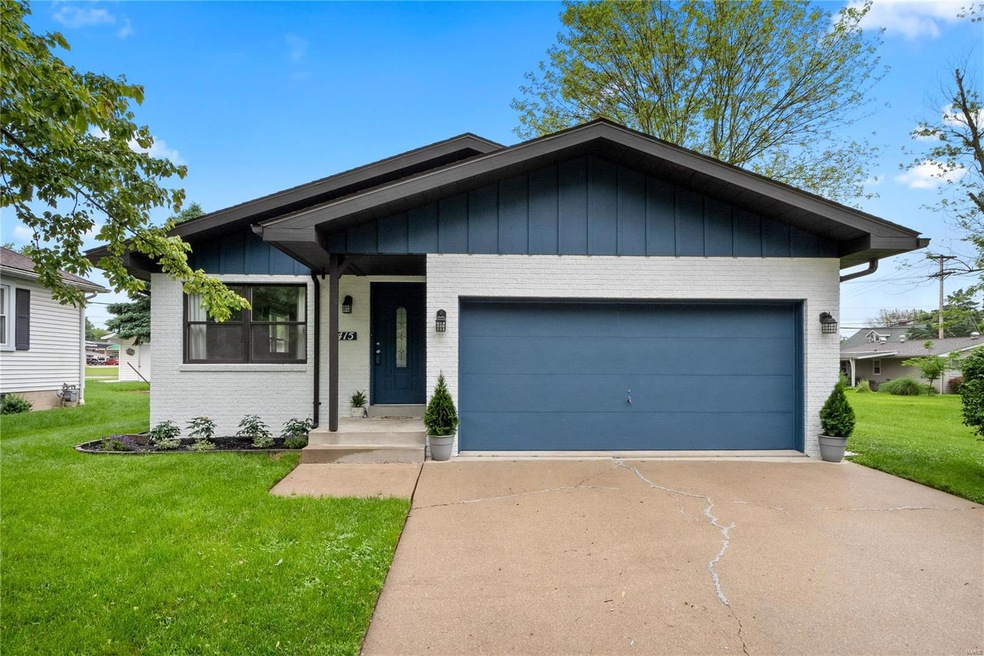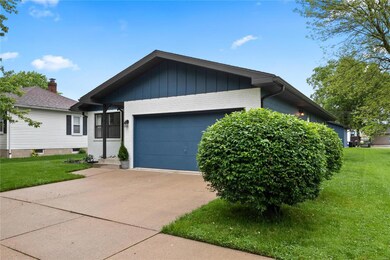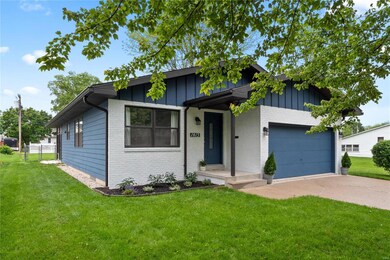
1415 12th St Highland, IL 62249
Estimated Value: $179,000 - $252,000
Highlights
- Primary Bedroom Suite
- Ranch Style House
- Sun or Florida Room
- Open Floorplan
- Wood Flooring
- Breakfast Room
About This Home
As of June 2020This charming 2 bedroom 2 bath has been fully renovated throughout and is a MUST SEE!!! Your eyes are drawn to the beautiful curb appeal and crisp bright colors. Upon entering, you are greeted with hard wood flooring in the family room and breakfast room. The kitchen features two toned cabinets, stainless steel appliances, subway tile back splash and breakfast bar. 2 large bedrooms with ample closet space; one of which has a full bath. Both bathrooms have been FULLY remodeled. Head downstairs to the unfinished lower level which features a massive recreation room with a partially finished bath. Plenty of room for storage while you complete your dream home with your own finishing touches! Fenced in back yard perfect for kids or pets to run around while you watch from the glass enclosed patio. 3 car garage; 2 car heated garage attached and 1 car detached at the rear of the property. Close to highways, parks, and restaurants.
Last Agent to Sell the Property
Keller Williams Pinnacle License #475189047 Listed on: 05/28/2020

Home Details
Home Type
- Single Family
Est. Annual Taxes
- $3,298
Year Built
- Built in 1982 | Remodeled
Lot Details
- 7,013 Sq Ft Lot
- Fenced
- Level Lot
Parking
- 3 Car Garage
- Garage Door Opener
Home Design
- Ranch Style House
- Traditional Architecture
- Brick Exterior Construction
Interior Spaces
- 1,250 Sq Ft Home
- Open Floorplan
- Window Treatments
- Sliding Doors
- Breakfast Room
- Formal Dining Room
- Sun or Florida Room
Kitchen
- Breakfast Bar
- Electric Oven or Range
- Microwave
- Disposal
Flooring
- Wood
- Partially Carpeted
Bedrooms and Bathrooms
- 2 Main Level Bedrooms
- Primary Bedroom Suite
Unfinished Basement
- Basement Fills Entire Space Under The House
- Finished Basement Bathroom
Outdoor Features
- Enclosed Glass Porch
Schools
- Highland Dist 5 Elementary And Middle School
- Highland School
Utilities
- Cooling System Powered By Gas
- Forced Air Heating System
- Heating System Uses Gas
- Gas Water Heater
Listing and Financial Details
- Assessor Parcel Number 01-2-24-05-12-203-004
Ownership History
Purchase Details
Home Financials for this Owner
Home Financials are based on the most recent Mortgage that was taken out on this home.Purchase Details
Home Financials for this Owner
Home Financials are based on the most recent Mortgage that was taken out on this home.Purchase Details
Purchase Details
Home Financials for this Owner
Home Financials are based on the most recent Mortgage that was taken out on this home.Similar Homes in Highland, IL
Home Values in the Area
Average Home Value in this Area
Purchase History
| Date | Buyer | Sale Price | Title Company |
|---|---|---|---|
| Seitz Quinn R | $170,000 | Abstracts & Titles | |
| Miller Bronson | $112,000 | Benchmark Title | |
| Federal Home Loan Mortgage Corporation | -- | -- | |
| Patton Joe R | $125,000 | Community Title & Escrow |
Mortgage History
| Date | Status | Borrower | Loan Amount |
|---|---|---|---|
| Open | Seitz Quinn R | $37,389 | |
| Open | Seitz Quinn R | $153,000 | |
| Previous Owner | Miller Bronson | $100,530 | |
| Previous Owner | Patton Joe R | $116,000 | |
| Previous Owner | Patton Joe R | $103,000 | |
| Previous Owner | Patton Joe R | $67,000 | |
| Previous Owner | Patton Joe R | $35,000 |
Property History
| Date | Event | Price | Change | Sq Ft Price |
|---|---|---|---|---|
| 06/30/2020 06/30/20 | Sold | $170,000 | +3.1% | $136 / Sq Ft |
| 06/22/2020 06/22/20 | Pending | -- | -- | -- |
| 05/28/2020 05/28/20 | For Sale | $164,900 | +47.6% | $132 / Sq Ft |
| 05/22/2018 05/22/18 | Sold | $111,700 | +59.8% | $89 / Sq Ft |
| 04/06/2018 04/06/18 | Pending | -- | -- | -- |
| 03/29/2018 03/29/18 | For Sale | $69,900 | -- | $56 / Sq Ft |
Tax History Compared to Growth
Tax History
| Year | Tax Paid | Tax Assessment Tax Assessment Total Assessment is a certain percentage of the fair market value that is determined by local assessors to be the total taxable value of land and additions on the property. | Land | Improvement |
|---|---|---|---|---|
| 2023 | $3,298 | $49,240 | $6,880 | $42,360 |
| 2022 | $3,298 | $45,460 | $6,350 | $39,110 |
| 2021 | $2,992 | $42,890 | $5,990 | $36,900 |
| 2020 | $2,939 | $41,560 | $5,800 | $35,760 |
| 2019 | $2,895 | $40,980 | $5,720 | $35,260 |
| 2018 | $3,375 | $38,660 | $5,400 | $33,260 |
| 2017 | $2,943 | $43,940 | $5,260 | $38,680 |
| 2016 | $2,859 | $43,940 | $5,260 | $38,680 |
| 2015 | $1,284 | $44,080 | $5,270 | $38,810 |
| 2014 | $1,284 | $44,080 | $5,270 | $38,810 |
| 2013 | $1,284 | $44,080 | $5,270 | $38,810 |
Agents Affiliated with this Home
-
Christin Webb

Seller's Agent in 2020
Christin Webb
Keller Williams Pinnacle
(618) 920-3396
8 in this area
70 Total Sales
-
Ashley Cress

Buyer's Agent in 2020
Ashley Cress
RE/MAX
(618) 530-9504
50 in this area
174 Total Sales
-
Roxanne Portell

Seller's Agent in 2018
Roxanne Portell
Coldwell Banker Brown Realtors
75 Total Sales
Map
Source: MARIS MLS
MLS Number: MIS20035375
APN: 01-2-24-05-12-203-004
- 1308 13th St
- 1213 13th St
- 1703 Main St
- 1521 Lindenthal Ave
- 1510 Lindenthal Ave
- 1804 Cypress St
- 719 Washington St
- 1701 Spruce St
- 2011 Cypress St
- 1015 Helvetia Dr
- 1312 Old Trenton Rd
- 70 Sunfish Dr
- 10 Falcon Dr
- 316 Madison St
- 335 Nottingham Ln
- 230 Coventry Way
- 12690 Iberg Rd
- 12720 Iberg Rd
- 0 Augusta Estates Subdivision Unit 23020334
- 1 State Hwy 160






