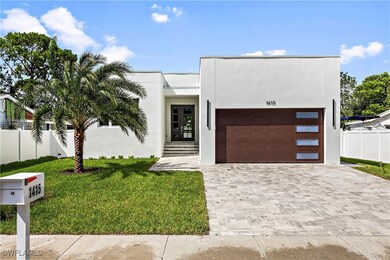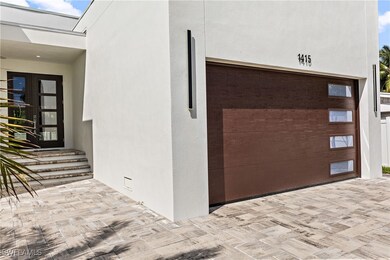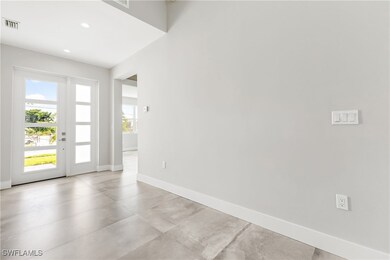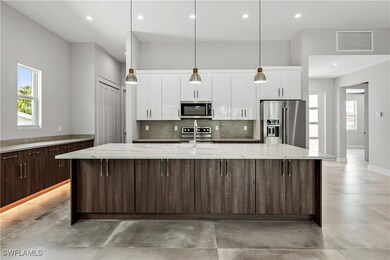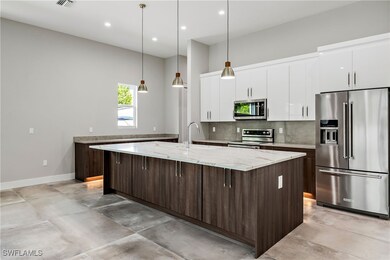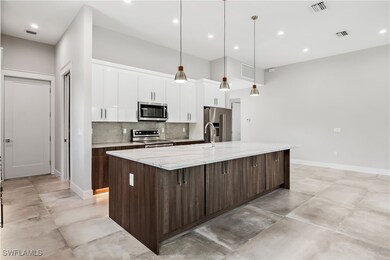
1415 13th Ave N Naples, FL 34102
Lake Park NeighborhoodEstimated payment $7,887/month
Highlights
- New Construction
- In Ground Pool
- Outdoor Kitchen
- Lake Park Elementary School Rated A
- Deck
- High Ceiling
About This Home
Priced at appraised Value!! Modern NEW Construction Single Family home built by award winning New Era Construction PRICED TO SELL and MOVE IN READY today!!! Centrally located and just minutes to 5th Ave and Coastland Center Mall shopping and dining. This Amazing New Construction "Foundry" model home lives wonderfully and has a terrific layout with absolutely one of the best outdoor living areas. Built 1’ above FEMA flood elevation The outdoor kitchen and expansive paver deck is conveniently located from your main living area and master suite; great for large family gatherings. All the top of the line finishes you expect and the large format porcelain modern tile floors are exquisite. The beautifully accented and designed bathrooms are a must have in any family home. A large laundry room with custom cabinets, large prep bar and huge island in this tastefully designed Kitchen. Built with solid concrete walls and a fully fenced area for your furry friend; nothing has been overlooked. The FINALE of this custom home is Location, Location, Location check off your list a great school district, check off your list literally a few minutes away from downtown Naples, Naples beaches, Naples dining, Naples entertainment, biking distance to 5th Ave, just down from the street a Nature Conservancy, Naples's Zoo,.....everything on your list is DONE! Come for a visit and plan your next move. A rare find in the sought after Lake Park/Gordon River Location.
Home Details
Home Type
- Single Family
Est. Annual Taxes
- $4,009
Year Built
- Built in 2024 | New Construction
Lot Details
- 8,712 Sq Ft Lot
- Lot Dimensions are 64 x 136 x 64 x 136
- South Facing Home
- Fenced
- Rectangular Lot
Parking
- 2 Car Attached Garage
- Garage Door Opener
Home Design
- Built-Up Roof
- Stucco
Interior Spaces
- 1,793 Sq Ft Home
- 1-Story Property
- Built-In Features
- Bar
- High Ceiling
- Ceiling Fan
- Single Hung Windows
- Display Windows
- Sliding Windows
- Entrance Foyer
- Great Room
- Family Room
- Combination Dining and Living Room
- Screened Porch
- Tile Flooring
Kitchen
- Eat-In Kitchen
- Self-Cleaning Oven
- Electric Cooktop
- Microwave
- Ice Maker
- Dishwasher
- Kitchen Island
- Disposal
Bedrooms and Bathrooms
- 3 Bedrooms
- 2 Full Bathrooms
- Dual Sinks
- Bathtub
- Separate Shower
Laundry
- Dryer
- Washer
- Laundry Tub
Home Security
- Home Security System
- Impact Glass
- High Impact Door
- Fire and Smoke Detector
Pool
- In Ground Pool
- Screen Enclosure
- Pool Equipment or Cover
Outdoor Features
- Deck
- Screened Patio
- Outdoor Kitchen
Schools
- Lake Park Elemenatary Elementary School
- Gulfview Middle School
- Naples High School
Utilities
- Central Heating and Cooling System
- Tankless Water Heater
- Cable TV Available
Community Details
- No Home Owners Association
- Gordon River Homes Subdivision
Listing and Financial Details
- Home warranty included in the sale of the property
- Tax Lot 10
- Assessor Parcel Number 46570360001
Map
Home Values in the Area
Average Home Value in this Area
Tax History
| Year | Tax Paid | Tax Assessment Tax Assessment Total Assessment is a certain percentage of the fair market value that is determined by local assessors to be the total taxable value of land and additions on the property. | Land | Improvement |
|---|---|---|---|---|
| 2023 | $4,238 | $251,445 | $173,513 | $77,932 |
| 2022 | $4,246 | $224,070 | $0 | $0 |
| 2021 | $3,974 | $203,700 | $0 | $0 |
| 2020 | $3,870 | $185,182 | $0 | $0 |
| 2019 | $3,745 | $168,347 | $0 | $0 |
| 2018 | $3,729 | $153,043 | $0 | $0 |
| 2017 | $3,746 | $139,130 | $0 | $0 |
| 2016 | $3,654 | $126,482 | $0 | $0 |
| 2015 | $3,187 | $114,984 | $0 | $0 |
| 2014 | $1,810 | $104,531 | $0 | $0 |
Property History
| Date | Event | Price | Change | Sq Ft Price |
|---|---|---|---|---|
| 04/11/2025 04/11/25 | Price Changed | $1,349,500 | -10.0% | $753 / Sq Ft |
| 01/23/2025 01/23/25 | Price Changed | $1,499,000 | -6.0% | $836 / Sq Ft |
| 01/06/2025 01/06/25 | Price Changed | $1,595,000 | -5.9% | $890 / Sq Ft |
| 09/05/2024 09/05/24 | For Sale | $1,695,000 | -- | $945 / Sq Ft |
Purchase History
| Date | Type | Sale Price | Title Company |
|---|---|---|---|
| Warranty Deed | -- | Cottrell Title & Escrow | |
| Deed | $275,000 | Kevin A Denti Pa | |
| Interfamily Deed Transfer | -- | Attorney | |
| Warranty Deed | $63,000 | -- |
Mortgage History
| Date | Status | Loan Amount | Loan Type |
|---|---|---|---|
| Closed | $760,000 | Construction | |
| Previous Owner | $45,200 | New Conventional | |
| Previous Owner | $49,000 | Unknown | |
| Previous Owner | $55,000 | Purchase Money Mortgage |
Similar Homes in Naples, FL
Source: Florida Gulf Coast Multiple Listing Service
MLS Number: 224071863
APN: 46570360001

