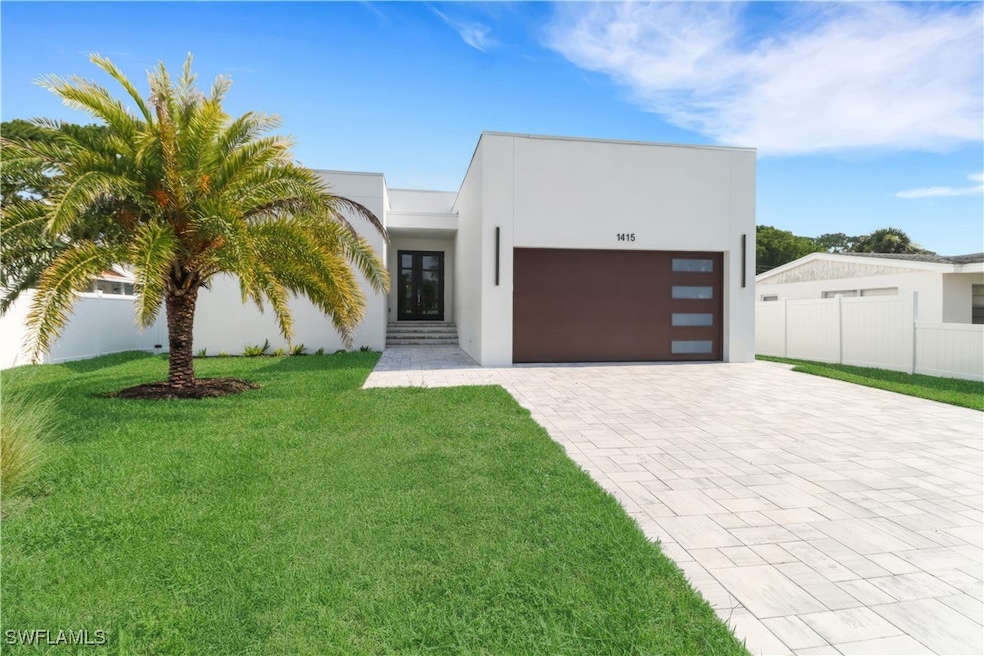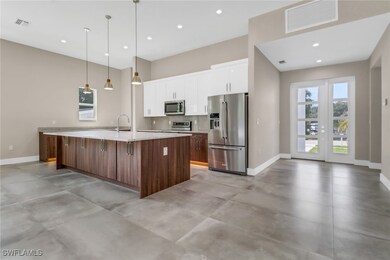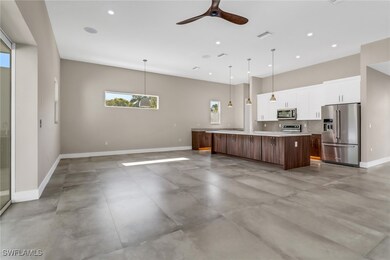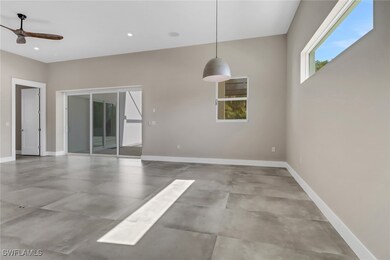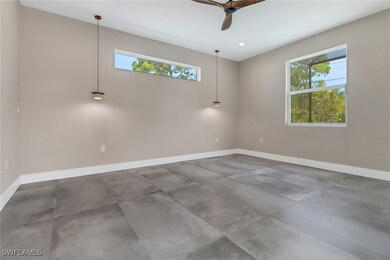
1415 13th Ave N Naples, FL 34102
Lake Park NeighborhoodEstimated payment $7,740/month
Highlights
- New Construction
- In Ground Pool
- Deck
- Lake Park Elementary School Rated A
- Maid or Guest Quarters
- Outdoor Kitchen
About This Home
Effortless Luxury Meets Smart Design:
This newly built Foundry model by New Era Construction isn’t just a home, it’s a lifestyle, thoughtfully designed for elegant ease. The perfect blend of modern architecture with an inviting livable flow.
Beyond the soaring ceilings and large format porcelain tile, what truly sets this home apart is its seamless indoor outdoor living. A rare offset pool and lanai design creates multiple zones for morning stillness or evening connection. The chef’s kitchen complete with custom cabinetry and a generous prep island anchors the home with both form and function, while the spa-like primary suite offers a private daily retreat. Built with solid concrete block and elevated above FEMA standards, this home includes an outdoor kitchen, fenced yard, and paved terrace all just steps from your main living areas.
Tucked in a rapidly rising corridor near 5th Avenue, Coastland Center, and the Naples Zoo, this location is quietly becoming one of Naples’ most strategic lifestyle moves.
This isn’t just a purchase it’s a chance to live more beautifully.
Open House Schedule
-
Sunday, July 27, 20252:00 to 4:00 pm7/27/2025 2:00:00 PM +00:007/27/2025 4:00:00 PM +00:00Add to Calendar
Home Details
Home Type
- Single Family
Est. Annual Taxes
- $3,706
Year Built
- Built in 2024 | New Construction
Lot Details
- 8,712 Sq Ft Lot
- Lot Dimensions are 64 x 136 x 64 x 136
- South Facing Home
- Fenced
- Rectangular Lot
Parking
- 2 Car Attached Garage
- Garage Door Opener
- Driveway
Home Design
- Built-Up Roof
- Stucco
Interior Spaces
- 1,793 Sq Ft Home
- 1-Story Property
- Built-In Features
- Bar
- High Ceiling
- Ceiling Fan
- Single Hung Windows
- Display Windows
- Sliding Windows
- Entrance Foyer
- Great Room
- Combination Dining and Living Room
- Screened Porch
- Tile Flooring
Kitchen
- Breakfast Bar
- Self-Cleaning Oven
- Electric Cooktop
- Microwave
- Freezer
- Dishwasher
- Kitchen Island
- Disposal
Bedrooms and Bathrooms
- 3 Bedrooms
- Walk-In Closet
- Maid or Guest Quarters
- 2 Full Bathrooms
- Dual Sinks
- Bathtub
- Separate Shower
Laundry
- Dryer
- Washer
- Laundry Tub
Home Security
- Home Security System
- Impact Glass
- High Impact Door
- Fire and Smoke Detector
Pool
- In Ground Pool
- Screen Enclosure
- Pool Equipment or Cover
Outdoor Features
- Deck
- Screened Patio
- Outdoor Kitchen
Schools
- Lake Park Elementary School
- Gulfview Middle School
- Naples High School
Utilities
- Central Heating and Cooling System
- Underground Utilities
- Tankless Water Heater
- Cable TV Available
Community Details
- No Home Owners Association
- Gordon River Homes Subdivision
Listing and Financial Details
- Tax Lot 10
- Assessor Parcel Number 46570360001
Map
Home Values in the Area
Average Home Value in this Area
Tax History
| Year | Tax Paid | Tax Assessment Tax Assessment Total Assessment is a certain percentage of the fair market value that is determined by local assessors to be the total taxable value of land and additions on the property. | Land | Improvement |
|---|---|---|---|---|
| 2023 | $4,238 | $251,445 | $173,513 | $77,932 |
| 2022 | $4,246 | $224,070 | $0 | $0 |
| 2021 | $3,974 | $203,700 | $0 | $0 |
| 2020 | $3,870 | $185,182 | $0 | $0 |
| 2019 | $3,745 | $168,347 | $0 | $0 |
| 2018 | $3,729 | $153,043 | $0 | $0 |
| 2017 | $3,746 | $139,130 | $0 | $0 |
| 2016 | $3,654 | $126,482 | $0 | $0 |
| 2015 | $3,187 | $114,984 | $0 | $0 |
| 2014 | $1,810 | $104,531 | $0 | $0 |
Property History
| Date | Event | Price | Change | Sq Ft Price |
|---|---|---|---|---|
| 07/25/2025 07/25/25 | For Sale | $1,342,880 | -- | $749 / Sq Ft |
Purchase History
| Date | Type | Sale Price | Title Company |
|---|---|---|---|
| Warranty Deed | -- | Cottrell Title & Escrow | |
| Deed | $275,000 | Kevin A Denti Pa | |
| Interfamily Deed Transfer | -- | Attorney | |
| Warranty Deed | $63,000 | -- |
Mortgage History
| Date | Status | Loan Amount | Loan Type |
|---|---|---|---|
| Closed | $760,000 | Construction | |
| Previous Owner | $45,200 | New Conventional | |
| Previous Owner | $49,000 | Unknown | |
| Previous Owner | $55,000 | Purchase Money Mortgage |
Similar Homes in Naples, FL
Source: Florida Gulf Coast Multiple Listing Service
MLS Number: 225062903
APN: 46570360001
- 1279 10th Ave N
- 1236 13th Ave N
- 982 13th St N
- 1200 9th Ave N
- 1199 9th Ave N
- 1275 8th Ave N
- 1259 8th Ave N
- 1275 7th Ave N Unit 201
- 1275 7th Ave N Unit 206
- 1251 7th Ave N Unit 307
- 1521 Gordon River Ln
- 1015 10th Ave N
- 784 11th St N
- 714 11th St N
- 2000 River Reach Dr
- 1471 Mandarin Rd
- 1400 5th Ave N
- 660 8th St N
- 402 11th St N
- 618-628 8th St N
