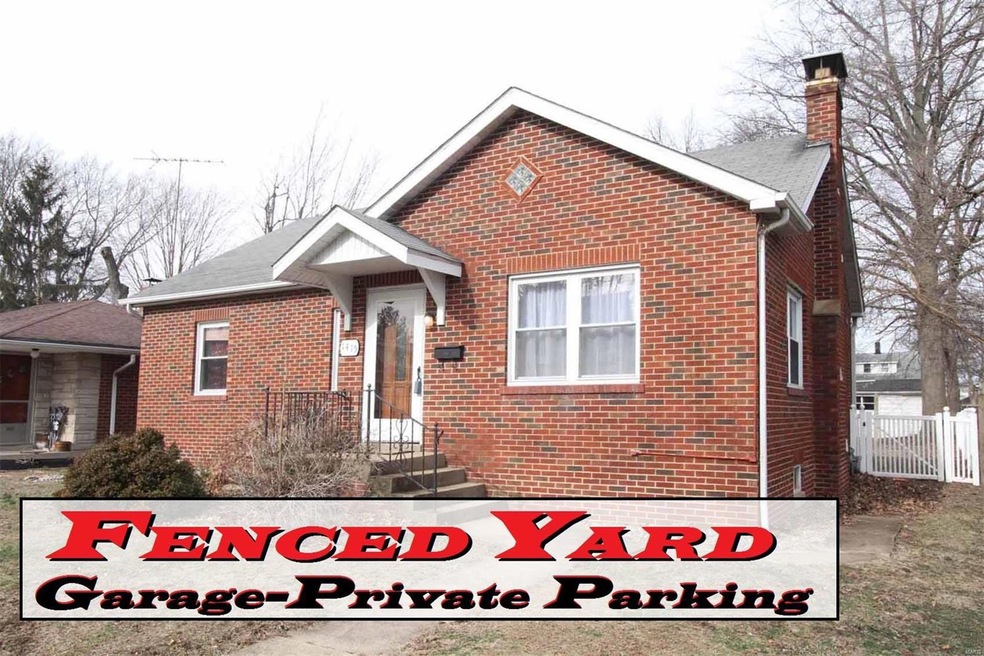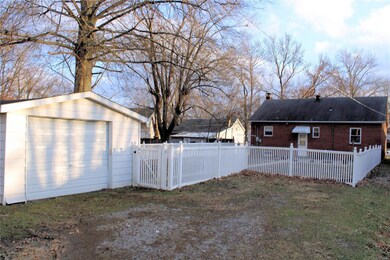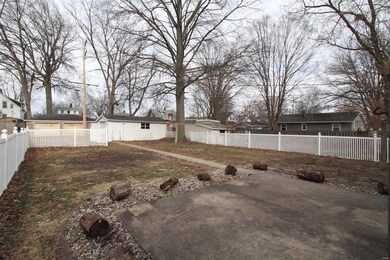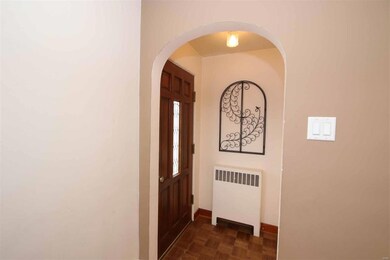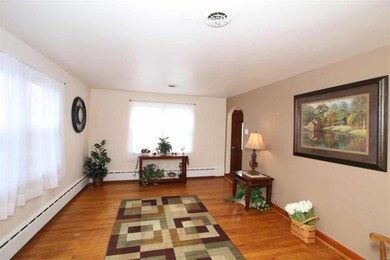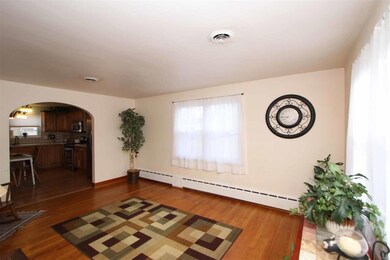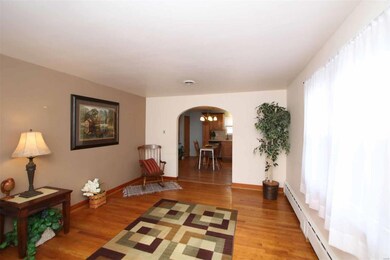
1415 13th St Highland, IL 62249
Estimated Value: $156,000 - $182,000
Highlights
- Ranch Style House
- Granite Countertops
- Eat-In Kitchen
- Radiant Floor
- 1 Car Detached Garage
- Patio
About This Home
As of February 2020Cozy 3 Bedroom & 2 Bath Full Brick Ranch Style Home With LARGE FENCED BACK-YARD; FEATURING: Beautiful Updated Kitchen With Dishwasher, Maple Cabinets & Granite Counter-Top; Lot’s Of Wood Flooring; Full Basement With 900 Sqft Partially Finished & Lower Bath; Newer Thermal Windows; Excellent Radiant Heating System; Central Air Conditioning, Updated Plumbing & 200 AMP Electrical Service; New Sewer Line 2009; Detached Garage With Garage Door Opener, Alley Access, & Private Parking Area; Large Patio; Qualifies For All Lending Options (FHA/VA/Rural Development/Conventional Loans); Seller Offering 1 Year HMS Home Warranty; Excellent Location: Only Minutes From Park, Schools, Walking/Bike Trails; Located: 35 Minutes To Downtown St. Louis & SCOTT AFB
Last Agent to Sell the Property
RE/MAX Alliance License #471004805 Listed on: 01/23/2020

Home Details
Home Type
- Single Family
Est. Annual Taxes
- $2,455
Year Built
- Built in 1948
Lot Details
- 7,013 Sq Ft Lot
- Lot Dimensions are 50 x 140
- Fenced
- Level Lot
Parking
- 1 Car Detached Garage
- Workshop in Garage
- Side or Rear Entrance to Parking
- Garage Door Opener
- Off Alley Parking
Home Design
- Ranch Style House
- Traditional Architecture
Interior Spaces
- 1,136 Sq Ft Home
- Entrance Foyer
Kitchen
- Eat-In Kitchen
- Gas Oven or Range
- Microwave
- Dishwasher
- Granite Countertops
- Disposal
Flooring
- Wood
- Radiant Floor
Bedrooms and Bathrooms
- 3 Main Level Bedrooms
Partially Finished Basement
- Basement Fills Entire Space Under The House
- Finished Basement Bathroom
- Basement Storage
Outdoor Features
- Patio
Schools
- Highland Dist 5 Elementary And Middle School
- Highland School
Utilities
- Central Air
- Heating System Uses Gas
- Gas Water Heater
- High Speed Internet
Community Details
- Recreational Area
Listing and Financial Details
- Home Protection Policy
- Assessor Parcel Number 01-2-24-05-12-203-017
Ownership History
Purchase Details
Home Financials for this Owner
Home Financials are based on the most recent Mortgage that was taken out on this home.Purchase Details
Home Financials for this Owner
Home Financials are based on the most recent Mortgage that was taken out on this home.Similar Homes in Highland, IL
Home Values in the Area
Average Home Value in this Area
Purchase History
| Date | Buyer | Sale Price | Title Company |
|---|---|---|---|
| Zobrist Matthew T | $122,500 | Community Title | |
| Byxbe Dora M | $137,000 | Highland Community Title Llc |
Mortgage History
| Date | Status | Borrower | Loan Amount |
|---|---|---|---|
| Open | Zobrist Matthew T | $122,222 | |
| Previous Owner | Byxbe Dora M | $134,419 | |
| Previous Owner | Neumann Nancy L | $182,000 |
Property History
| Date | Event | Price | Change | Sq Ft Price |
|---|---|---|---|---|
| 02/28/2020 02/28/20 | Sold | $122,500 | -1.9% | $108 / Sq Ft |
| 01/25/2020 01/25/20 | Pending | -- | -- | -- |
| 01/23/2020 01/23/20 | For Sale | $124,900 | -- | $110 / Sq Ft |
Tax History Compared to Growth
Tax History
| Year | Tax Paid | Tax Assessment Tax Assessment Total Assessment is a certain percentage of the fair market value that is determined by local assessors to be the total taxable value of land and additions on the property. | Land | Improvement |
|---|---|---|---|---|
| 2023 | $2,455 | $38,190 | $8,630 | $29,560 |
| 2022 | $2,455 | $35,260 | $7,970 | $27,290 |
| 2021 | $2,212 | $33,270 | $7,520 | $25,750 |
| 2020 | $2,169 | $32,240 | $7,290 | $24,950 |
| 2019 | $2,134 | $31,790 | $7,190 | $24,600 |
| 2018 | $2,107 | $29,990 | $6,780 | $23,210 |
| 2017 | $2,071 | $29,230 | $6,610 | $22,620 |
| 2016 | $2,016 | $29,230 | $6,610 | $22,620 |
| 2015 | $1,967 | $29,330 | $6,630 | $22,700 |
| 2014 | $1,967 | $29,330 | $6,630 | $22,700 |
| 2013 | $1,967 | $29,330 | $6,630 | $22,700 |
Agents Affiliated with this Home
-
Phil Hardas

Seller's Agent in 2020
Phil Hardas
RE/MAX
43 in this area
96 Total Sales
-
Sook Hee Hensiek

Buyer's Agent in 2020
Sook Hee Hensiek
RE/MAX
(618) 558-0213
17 in this area
58 Total Sales
Map
Source: MARIS MLS
MLS Number: MIS20004429
APN: 01-2-24-05-12-203-017
- 1308 13th St
- 1213 13th St
- 1521 Lindenthal Ave
- 1510 Lindenthal Ave
- 1804 Cypress St
- 1703 Main St
- 1701 Spruce St
- 2011 Cypress St
- 719 Washington St
- 1015 Helvetia Dr
- 1312 Old Trenton Rd
- 70 Sunfish Dr
- 316 Madison St
- 10 Falcon Dr
- 335 Nottingham Ln
- 230 Coventry Way
- 12690 Iberg Rd
- 12720 Iberg Rd
- 0 Augusta Estates Subdivision Unit 23020334
- 2720 Pineview Dr
