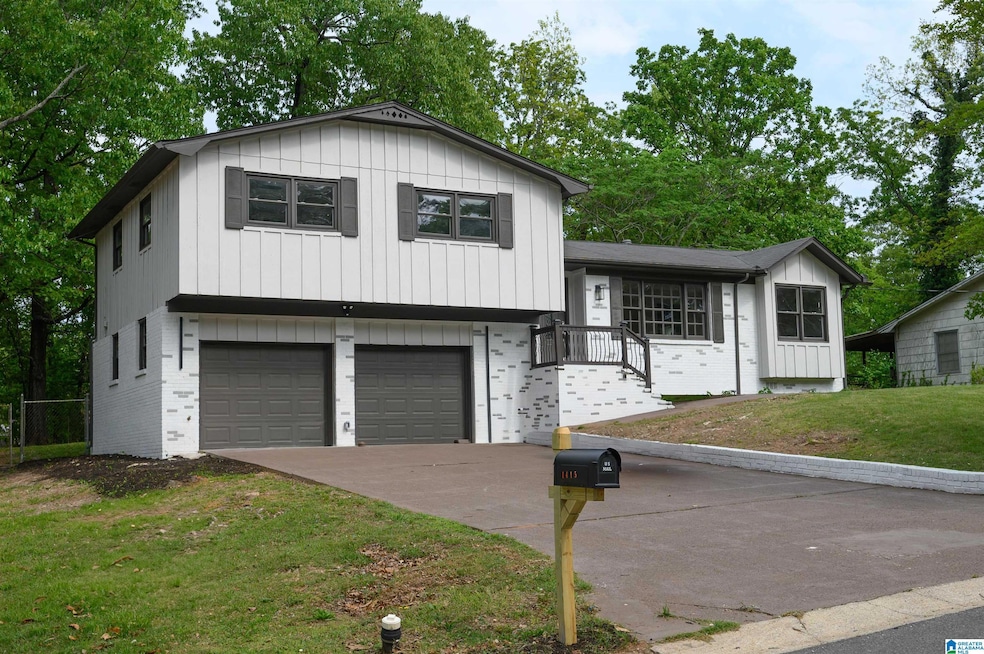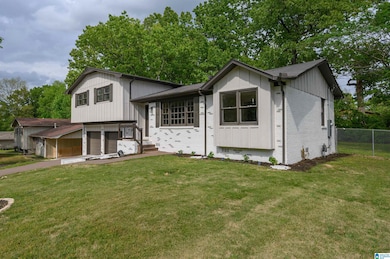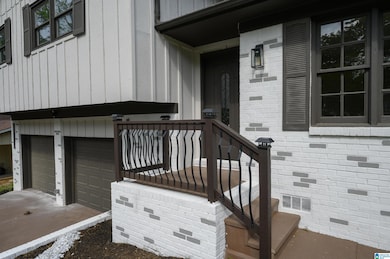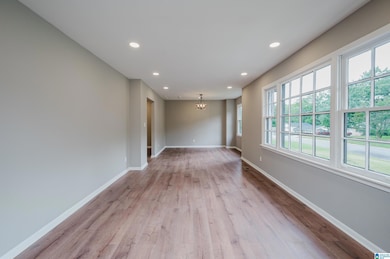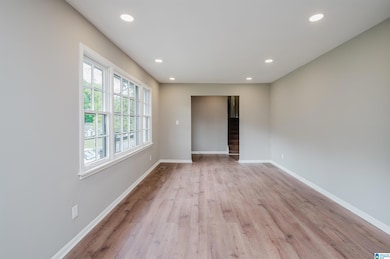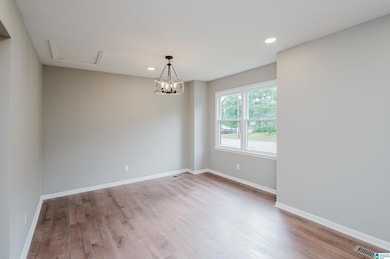
1415 4th Way NW Center Point, AL 35215
Estimated payment $1,412/month
Highlights
- Deck
- Solid Surface Countertops
- Stainless Steel Appliances
- Attic
- Den with Fireplace
- Fenced Yard
About This Home
Another Bridge Renovation Immaculately Done!! Let’s start with all the smart features: Smart stove hood vent, Wifi thermostat, and smart mirror. This home features an open kitchen concept unfolding to the great room displaying a large custom built island. The kitchen has all new stainless steel appliances with an Island Canopy hood with beautiful pendant lights, and with granite countertops. The Master-suite features a beautifully done bathroom with a connected Bidet Toilet, a smart Vanity Mirror with a new remote ceiling fan. All new Paint, new Berber Carpet, new Tile Flooring, Refinished Hardwood Floors, new Recess Lights with a dimmer switch, new ceiling fans with remote control. Fenced backyard with new deck with stunning light features.
Home Details
Home Type
- Single Family
Est. Annual Taxes
- $1,526
Year Built
- Built in 1967
Lot Details
- 0.25 Acre Lot
- Fenced Yard
- Few Trees
Parking
- 2 Car Garage
- Basement Garage
- Front Facing Garage
Interior Spaces
- 1-Story Property
- Smooth Ceilings
- Ceiling Fan
- Recessed Lighting
- Wood Burning Fireplace
- Brick Fireplace
- ENERGY STAR Qualified Windows
- Dining Room
- Den with Fireplace
- Pull Down Stairs to Attic
Kitchen
- Stove
- Dishwasher
- Stainless Steel Appliances
- ENERGY STAR Qualified Appliances
- Kitchen Island
- Solid Surface Countertops
Flooring
- Laminate
- Tile
Bedrooms and Bathrooms
- 3 Bedrooms
- 2 Full Bathrooms
- Bathtub and Shower Combination in Primary Bathroom
Laundry
- Laundry Room
- Washer and Electric Dryer Hookup
Unfinished Basement
- Partial Basement
- Laundry in Basement
- Natural lighting in basement
Eco-Friendly Details
- ENERGY STAR/CFL/LED Lights
Outdoor Features
- Deck
- Exterior Lighting
Schools
- Center Point Elementary School
- Erwin Middle School
- Center Point High School
Utilities
- Central Heating and Cooling System
- Programmable Thermostat
- Private Water Source
- Electric Water Heater
Listing and Financial Details
- Visit Down Payment Resource Website
- Assessor Parcel Number 13-00-24-4-016-008.000
Map
Home Values in the Area
Average Home Value in this Area
Tax History
| Year | Tax Paid | Tax Assessment Tax Assessment Total Assessment is a certain percentage of the fair market value that is determined by local assessors to be the total taxable value of land and additions on the property. | Land | Improvement |
|---|---|---|---|---|
| 2024 | $1,526 | $29,220 | -- | -- |
| 2022 | $1,359 | $24,660 | $2,300 | $22,360 |
| 2021 | $1,329 | $24,120 | $2,300 | $21,820 |
| 2020 | $1,136 | $20,620 | $2,300 | $18,320 |
| 2019 | $1,136 | $20,620 | $0 | $0 |
| 2018 | $430 | $9,400 | $0 | $0 |
| 2017 | $0 | $9,400 | $0 | $0 |
| 2016 | $0 | $9,400 | $0 | $0 |
| 2015 | -- | $9,400 | $0 | $0 |
| 2014 | $463 | $8,760 | $0 | $0 |
| 2013 | $463 | $9,240 | $0 | $0 |
Property History
| Date | Event | Price | Change | Sq Ft Price |
|---|---|---|---|---|
| 04/23/2025 04/23/25 | For Sale | $230,000 | +121.2% | $156 / Sq Ft |
| 08/16/2024 08/16/24 | Sold | $104,000 | -5.0% | $70 / Sq Ft |
| 08/07/2024 08/07/24 | Pending | -- | -- | -- |
| 07/30/2024 07/30/24 | Price Changed | $109,500 | -7.6% | $74 / Sq Ft |
| 06/27/2024 06/27/24 | Price Changed | $118,500 | -7.8% | $80 / Sq Ft |
| 06/07/2024 06/07/24 | Price Changed | $128,500 | -4.8% | $87 / Sq Ft |
| 05/07/2024 05/07/24 | Price Changed | $135,000 | -3.6% | $91 / Sq Ft |
| 04/25/2024 04/25/24 | Price Changed | $140,000 | -3.4% | $95 / Sq Ft |
| 04/15/2024 04/15/24 | Price Changed | $145,000 | -3.3% | $98 / Sq Ft |
| 03/23/2024 03/23/24 | For Sale | $150,000 | -- | $102 / Sq Ft |
Purchase History
| Date | Type | Sale Price | Title Company |
|---|---|---|---|
| Special Warranty Deed | $104,000 | Total Title Services | |
| Warranty Deed | -- | -- | |
| Warranty Deed | $59,500 | -- | |
| Foreclosure Deed | $27,513 | -- | |
| Quit Claim Deed | $1,204 | First American Title Ins | |
| Special Warranty Deed | $90,000 | -- | |
| Foreclosure Deed | $90,913 | -- | |
| Special Warranty Deed | -- | -- | |
| Warranty Deed | $89,900 | -- |
Mortgage History
| Date | Status | Loan Amount | Loan Type |
|---|---|---|---|
| Open | $111,100 | Construction | |
| Previous Owner | $63,000 | Purchase Money Mortgage | |
| Previous Owner | $82,123 | FHA |
Similar Homes in the area
Source: Greater Alabama MLS
MLS Number: 21416779
APN: 13-00-24-4-016-008.000
- 1419 4th Way NW
- 1332 4th Way NW
- 1341 Glenwood St NW
- 1361 5th Place NW
- 1505 5th Place NW
- 1457 4th Place NW
- 300 14th Ct NW
- 1317 Glenwood St NW
- 1316 Glenwood St NW
- 1529 5th Place NW
- 1460 4th Place NW
- 313 13th Terrace NW
- 436 15th Terrace NW
- 401 15th Terrace NW
- 1228 Oakwood St
- 409 Burgundy Rd
- 616 15th Ave NW
- 1609 4th Way NW Unit 11
- 433 Wedgeworth Rd
- 108 15th Ct NW Unit 27
