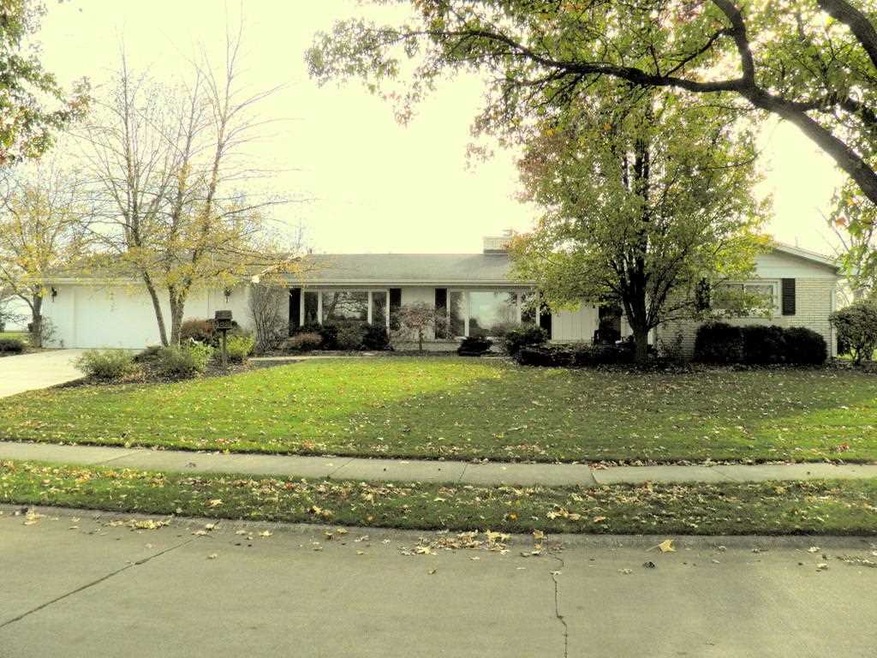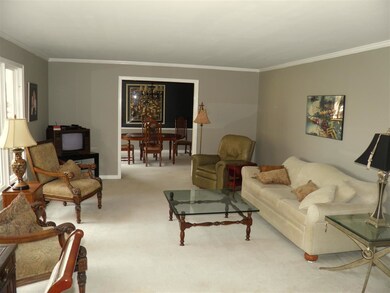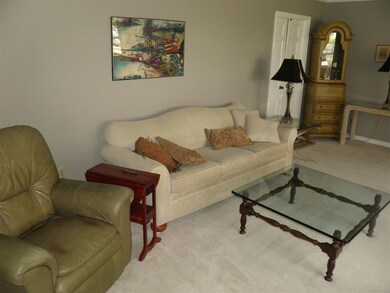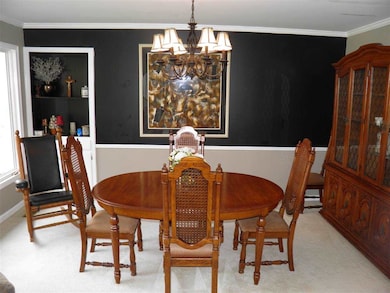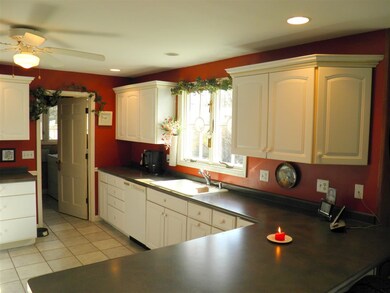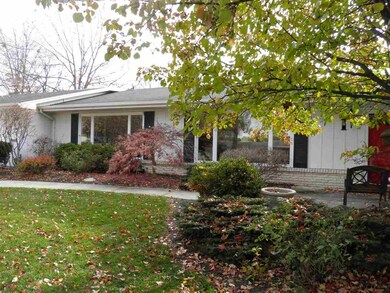
1415 Ardis St Fort Wayne, IN 46819
Southwest Fort Wayne NeighborhoodEstimated Value: $229,908 - $249,000
Highlights
- Ranch Style House
- Corner Lot
- Utility Sink
- 1 Fireplace
- Formal Dining Room
- 2 Car Attached Garage
About This Home
As of April 2015Big ranch home conveniently located on the city's southwest side. First time for sale in over 30 years, this home has been very well cared for and offers lots of updates and improvements. This home has 3 bedrooms, 2 full baths and an over-sized garage situated on a generously sized corner lot. 2014 Square feet, not including the 3 season room built by Bushey's. The big, updated kitchen has a breakfast bar, recessed lighting, includes all appliances and is open to the family room with wood-burning fireplace. Very attractive porcelain tile has been installed in the entry, kitchen hallway and family room. Newer high efficiency furnace with heat pump, water heater, replacement windows and concrete driveway. Lots of storage, separate laundry room with cabinets, folding countertop and utility sink. This home is move-in ready and just waiting for the lucky new owner.
Last Buyer's Agent
Patricia Espinosa
Litchin Real Estate
Home Details
Home Type
- Single Family
Est. Annual Taxes
- $1,155
Year Built
- Built in 1960
Lot Details
- 0.33 Acre Lot
- Lot Dimensions are 85x150
- Privacy Fence
- Corner Lot
HOA Fees
- $2 Monthly HOA Fees
Parking
- 2 Car Attached Garage
- Garage Door Opener
- Driveway
Home Design
- Ranch Style House
- Brick Exterior Construction
- Slab Foundation
- Shingle Roof
- Asphalt Roof
Interior Spaces
- 2,014 Sq Ft Home
- Ceiling Fan
- 1 Fireplace
- Formal Dining Room
- Pull Down Stairs to Attic
Kitchen
- Electric Oven or Range
- Utility Sink
- Disposal
Flooring
- Carpet
- Tile
Bedrooms and Bathrooms
- 3 Bedrooms
- En-Suite Primary Bedroom
- 2 Full Bathrooms
Laundry
- Laundry on main level
- Electric Dryer Hookup
Location
- Suburban Location
Utilities
- Forced Air Heating and Cooling System
- Heating System Uses Gas
Listing and Financial Details
- Assessor Parcel Number 02-12-27-429-007.000-074
Ownership History
Purchase Details
Purchase Details
Home Financials for this Owner
Home Financials are based on the most recent Mortgage that was taken out on this home.Purchase Details
Similar Homes in the area
Home Values in the Area
Average Home Value in this Area
Purchase History
| Date | Buyer | Sale Price | Title Company |
|---|---|---|---|
| Espinosa Patricia A | -- | None Available | |
| Espinosa Jose C | -- | Riverbend Title | |
| Abbett Dan A | -- | -- |
Mortgage History
| Date | Status | Borrower | Loan Amount |
|---|---|---|---|
| Previous Owner | Espinosa Jose C | $88,400 | |
| Previous Owner | Abbett Dan A | $10,000 |
Property History
| Date | Event | Price | Change | Sq Ft Price |
|---|---|---|---|---|
| 04/10/2015 04/10/15 | Sold | $110,500 | -3.8% | $55 / Sq Ft |
| 02/12/2015 02/12/15 | Pending | -- | -- | -- |
| 11/17/2014 11/17/14 | For Sale | $114,900 | -- | $57 / Sq Ft |
Tax History Compared to Growth
Tax History
| Year | Tax Paid | Tax Assessment Tax Assessment Total Assessment is a certain percentage of the fair market value that is determined by local assessors to be the total taxable value of land and additions on the property. | Land | Improvement |
|---|---|---|---|---|
| 2024 | $2,037 | $191,700 | $29,300 | $162,400 |
| 2022 | $1,802 | $161,500 | $20,700 | $140,800 |
| 2021 | $1,664 | $150,000 | $20,700 | $129,300 |
| 2020 | $1,648 | $151,700 | $20,700 | $131,000 |
| 2019 | $1,499 | $139,000 | $20,700 | $118,300 |
| 2018 | $1,305 | $121,000 | $20,700 | $100,300 |
| 2017 | $1,335 | $122,800 | $20,700 | $102,100 |
| 2016 | $1,186 | $111,400 | $20,700 | $90,700 |
| 2014 | $1,178 | $118,600 | $21,900 | $96,700 |
| 2013 | $1,155 | $115,200 | $21,900 | $93,300 |
Agents Affiliated with this Home
-
John Schindler

Seller's Agent in 2015
John Schindler
Coldwell Banker Real Estate Gr
(260) 557-5054
7 in this area
47 Total Sales
-
P
Buyer's Agent in 2015
Patricia Espinosa
Litchin Real Estate
Map
Source: Indiana Regional MLS
MLS Number: 201450168
APN: 02-12-27-429-007.000-074
- 6836 Penmoken Dr
- 7010 Penmoken Dr
- 928 Hollyhill Dr
- 1816 Ardis St
- 6621 Winchester Rd
- 7211 Snowfall Ct
- 7505 Wohama Dr
- 500 Lower Huntington Rd
- 2109 Dale Dr
- 7823 Knightswood Dr
- 6305 Bluffton Rd
- 2226 Colgate Dr
- 408 Burns Blvd
- 5530 Winchester Rd
- 5645 S Wayne Ave Unit D
- 6403 Old Trail Rd
- 2219 Drake Dr
- 111 W Concord Ln Unit 111, 113, 115, 117
- 110 W Concord Ln Unit 110, 112, 114, 118,
- 5521 S Wayne Ave Unit 5521
- 1415 Ardis St
- 1423 Ardis St
- 1423 Ardis Dr
- 1414 Ardis St
- 6922 Hiltonia Dr
- 1422 Ardis St
- 6905 Hiltonia Dr
- 1433 Ardis St
- 6913 Hiltonia Dr
- 6831 Hiltonia Dr
- 6932 Hiltonia Dr
- 6820 Hiltonia Dr
- 6917 Premiere Dr
- 6921 Hiltonia Dr
- 6829 Hiltonia Dr
- 6927 Premiere Dr
- 6942 Hiltonia Dr
- 1405 Lakewood Dr
- 6931 Hiltonia Dr
- 1438 Ardis St
