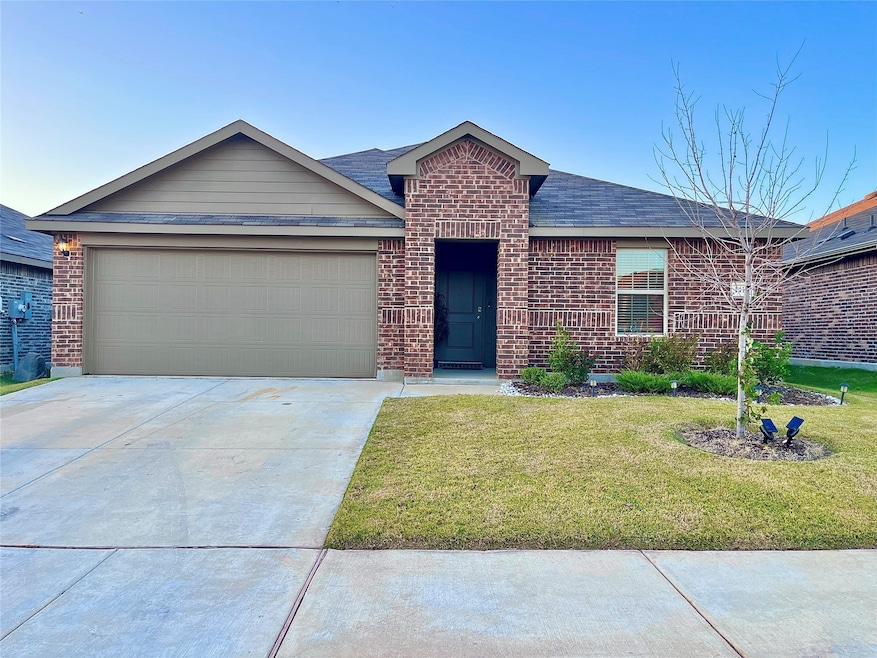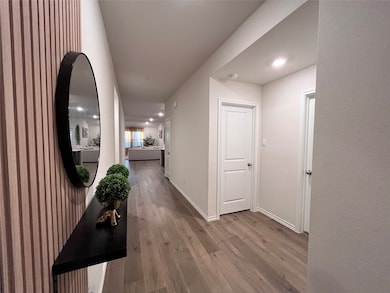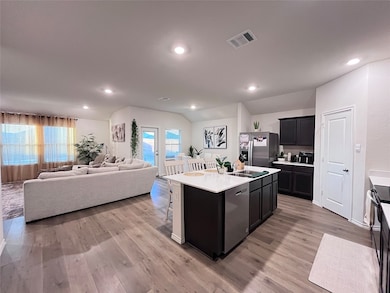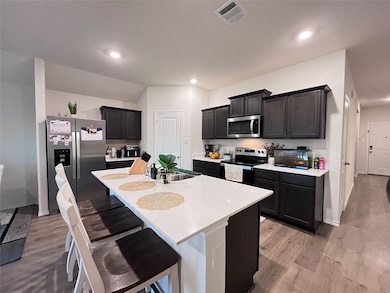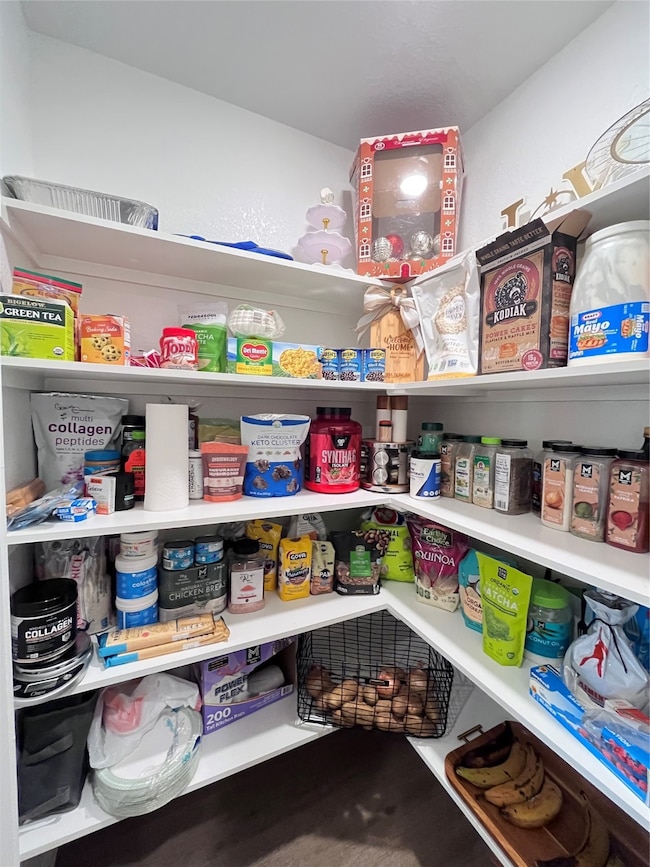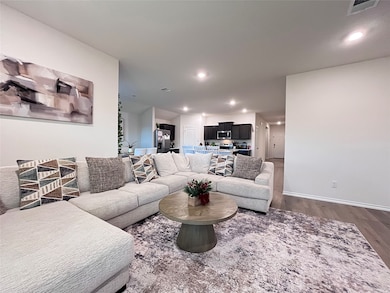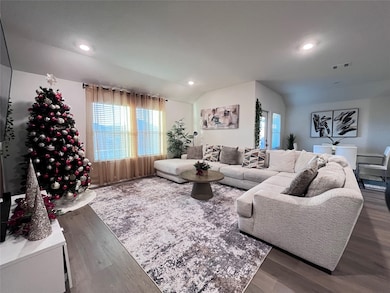1415 Bent Spur Dr Denton, TX 76207
North Denton NeighborhoodHighlights
- Granite Countertops
- Covered Patio or Porch
- Walk-In Closet
- Denton High School Rated A-
- 2 Car Attached Garage
- Laundry in Utility Room
About This Home
Two leasing options:
$2,450 month unfurnished or $2,950 month fully furnished with couch, beds, tables, chairs, and more. Furnished security deposit: $2,950. Step inside and feel the calm.
This move-in-ready home opens with warm light, soft colors, and a layout that instantly feels relaxing. The living room offers plenty of space to unwind and enjoy time with the people you love. The modern kitchen sits at the heart of the home with dark cabinets, bright countertops, stainless steel appliances, and an inviting island. Refrigerator, washer, and dryer are included. The private primary suite features an open bathroom with a walk-in shower, walk-in closet, and private toilet room. Step outside to a wide, private backyard with a covered patio perfect for sunsets and quiet mornings. The garage includes a polished epoxy floor. Close to UNT, TWU, Loop 288, parks, trails, shopping, dining, and everyday essentials.
Listing Agent
EXP REALTY Brokerage Phone: 469-403-8118 License #0818433 Listed on: 11/17/2025

Home Details
Home Type
- Single Family
Est. Annual Taxes
- $1,062
Year Built
- Built in 2024
Parking
- 2 Car Attached Garage
- 2 Carport Spaces
- Epoxy
Home Design
- Brick Exterior Construction
- Slab Foundation
- Frame Construction
- Composition Roof
- Concrete Siding
- Vinyl Siding
Interior Spaces
- 1,836 Sq Ft Home
- 1-Story Property
- Fire and Smoke Detector
Kitchen
- Electric Oven
- Electric Cooktop
- Microwave
- Dishwasher
- Granite Countertops
Flooring
- Carpet
- Laminate
- Ceramic Tile
Bedrooms and Bathrooms
- 4 Bedrooms
- Walk-In Closet
- 2 Full Bathrooms
Laundry
- Laundry in Utility Room
- Dryer
- Washer
Schools
- Hodge Elementary School
- Denton High School
Additional Features
- Covered Patio or Porch
- 5,532 Sq Ft Lot
Listing and Financial Details
- Residential Lease
- Property Available on 11/24/25
- Tenant pays for all utilities
- Legal Lot and Block 21 / P
- Assessor Parcel Number R994567
Community Details
Overview
- Stuart Ridge Residential Community, Inc Association
- Stuart Rdg Ph 2 Subdivision
Amenities
- Community Mailbox
Pet Policy
- Call for details about the types of pets allowed
Map
Source: North Texas Real Estate Information Systems (NTREIS)
MLS Number: 21115951
APN: R994567
- 5108 Elk Ridge Dr
- 5104 Elk Ridge Dr
- 5310 Totem Trail
- 5509 Candlewood Dr
- 5417 Candlewood Dr
- 1701 Briar Hill Dr
- 5516 Candlewood Dr
- 1332 Briar Hill Dr
- 1225 Briar Hill Dr
- 5412 Candlewood Dr
- 1325 Stuarts Forest Dr
- 1321 Stuarts Forest Dr
- Lakeway Plan at Stuart Ridge
- Nolan Plan at Stuart Ridge
- Huntsville Plan at Stuart Ridge
- Travis Plan at Stuart Ridge
- Ozark Plan at Stuart Ridge
- Perry Plan at Stuart Ridge
- Belton Plan at Stuart Ridge
- Denton Plan at Stuart Ridge
- 1435 Saddlehorn Dr
- 1354 Turkey Run Dr
- 1362 Turkey Run Dr
- 1314 Garden Grove Dr
- 5131 Eden Point Dr
- 5340 Elkridge Dr
- 1311 Garden Grove Dr
- 5111 Eden Point Dr
- 5103 Totem Trail
- 5505 Candlewood Dr
- 1420 Stuarts Forest Dr
- 5408 Songbird Trail
- 5408 Locke Dr
- 5400 Overbrook Dr
- 4829 Beaver Creek Ave
- 5109 Woodglen Dr
- 4504 Merchant Trail
- 5309 Pagewood Dr
- 4200 Stuart Rd
- 5417 Everly Ct
