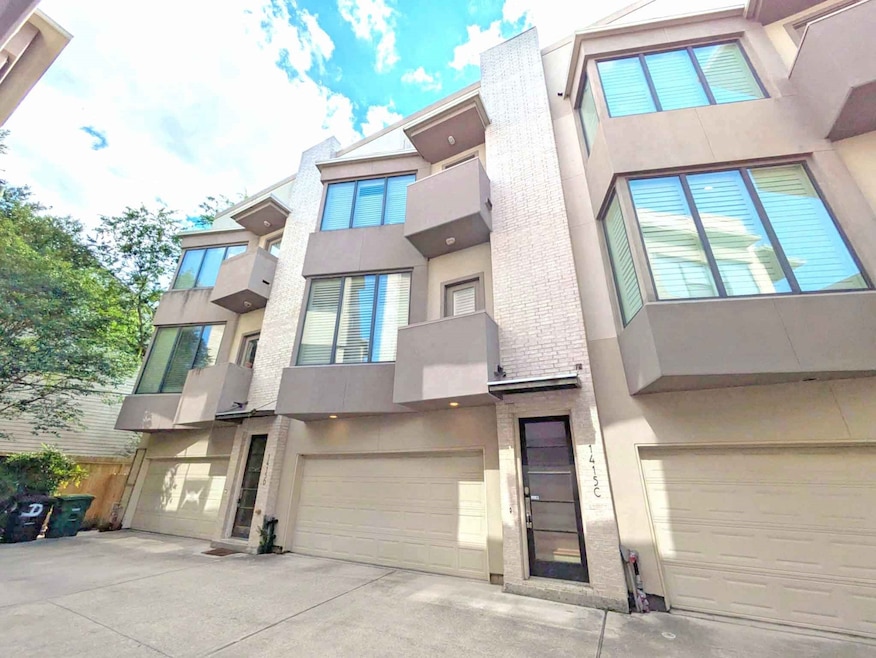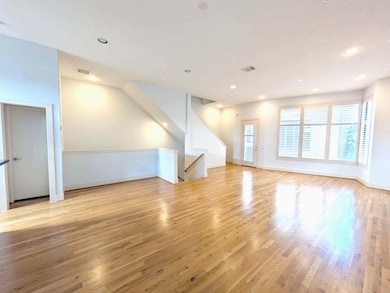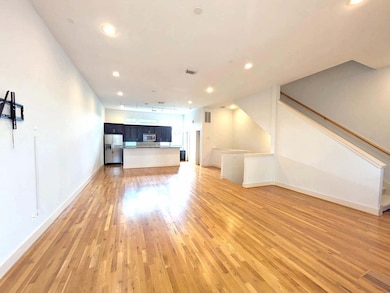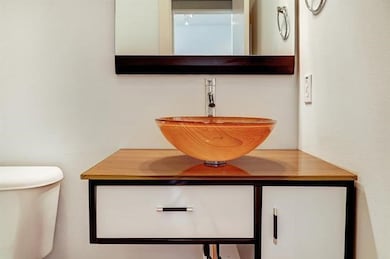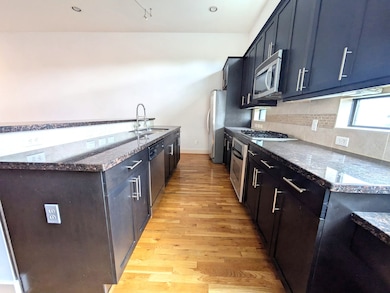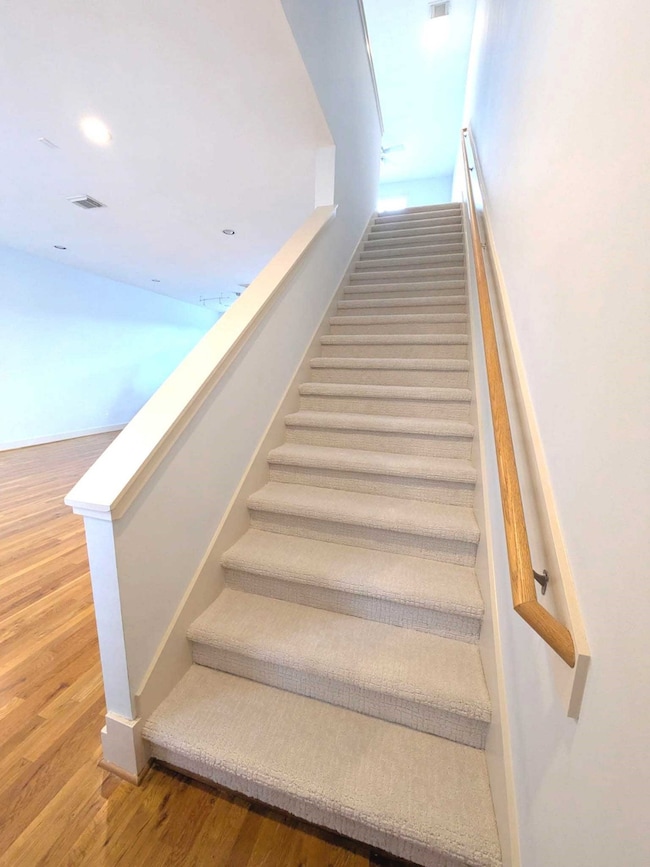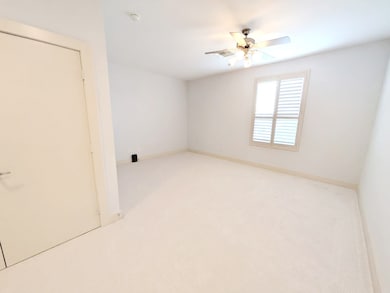
1415 Bonnie Brae St Unit C Houston, TX 77006
Montrose NeighborhoodHighlights
- Contemporary Architecture
- Wood Flooring
- High Ceiling
- Poe Elementary School Rated A-
- Hydromassage or Jetted Bathtub
- 2-minute walk to Mandell Park
About This Home
As of August 2025This lovely townhome has no HOA fee! Located on a tree-lined boulevard, this home is half a block from Mandell Park, a short walk from The Menil Collection, and less than a five-minute drive to Highway 59. Tastefully designed, this home offers an open floor plan with split levels, tall ceilings, decorative lighting, large windows with plantation shutters, 2 small balconies, and stainless steel kitchen appliances, beautiful hardwood flooring, BRAND NEW carpeting, and a new evaporator coil in the AC unit. Guest bedroom and full bath are located on the first floor, living-dining area and island kitchen are on the second floor and the primary bedroom-bath and game room/home office are on the third floor. This home has been very well-maintained by current and prior owners, and is in great condition. The property has never flooded. Zoned to Lanier Middle School and Lamar High School. Refrigerator, washer, and dryer included.
Townhouse Details
Home Type
- Townhome
Est. Annual Taxes
- $10,650
Year Built
- Built in 2006
Lot Details
- 1,409 Sq Ft Lot
- East Facing Home
Parking
- 2 Car Attached Garage
Home Design
- Contemporary Architecture
- Slab Foundation
- Composition Roof
- Cement Siding
- Stucco
Interior Spaces
- 2,338 Sq Ft Home
- 3-Story Property
- High Ceiling
- Ceiling Fan
- Window Treatments
- Family Room Off Kitchen
- Living Room
- Open Floorplan
- Game Room
- Utility Room
Kitchen
- Breakfast Bar
- Walk-In Pantry
- Microwave
- Dishwasher
- Granite Countertops
- Pots and Pans Drawers
- Disposal
Flooring
- Wood
- Carpet
- Tile
Bedrooms and Bathrooms
- 2 Bedrooms
- Double Vanity
- Hydromassage or Jetted Bathtub
- Bathtub with Shower
- Separate Shower
Laundry
- Dryer
- Washer
Home Security
Eco-Friendly Details
- Energy-Efficient Windows with Low Emissivity
- Energy-Efficient Thermostat
Outdoor Features
- Balcony
Schools
- Poe Elementary School
- Lanier Middle School
- Lamar High School
Utilities
- Forced Air Zoned Heating and Cooling System
- Heating System Uses Gas
- Programmable Thermostat
Community Details
- Bonnie Brae Manors Subdivision
- Fire and Smoke Detector
Ownership History
Purchase Details
Home Financials for this Owner
Home Financials are based on the most recent Mortgage that was taken out on this home.Purchase Details
Home Financials for this Owner
Home Financials are based on the most recent Mortgage that was taken out on this home.Purchase Details
Purchase Details
Home Financials for this Owner
Home Financials are based on the most recent Mortgage that was taken out on this home.Similar Homes in Houston, TX
Home Values in the Area
Average Home Value in this Area
Purchase History
| Date | Type | Sale Price | Title Company |
|---|---|---|---|
| Deed | -- | None Listed On Document | |
| Vendors Lien | -- | Charter Title | |
| Warranty Deed | -- | None Available | |
| Vendors Lien | -- | Ameripoint Title |
Mortgage History
| Date | Status | Loan Amount | Loan Type |
|---|---|---|---|
| Open | $376,000 | New Conventional | |
| Previous Owner | $335,000 | New Conventional | |
| Previous Owner | $235,200 | Purchase Money Mortgage |
Property History
| Date | Event | Price | Change | Sq Ft Price |
|---|---|---|---|---|
| 08/01/2025 08/01/25 | Sold | -- | -- | -- |
| 07/11/2025 07/11/25 | Pending | -- | -- | -- |
| 05/13/2025 05/13/25 | For Sale | $499,000 | +16.3% | $213 / Sq Ft |
| 05/27/2021 05/27/21 | Sold | -- | -- | -- |
| 04/27/2021 04/27/21 | Pending | -- | -- | -- |
| 04/07/2021 04/07/21 | For Sale | $429,000 | -- | $183 / Sq Ft |
Tax History Compared to Growth
Tax History
| Year | Tax Paid | Tax Assessment Tax Assessment Total Assessment is a certain percentage of the fair market value that is determined by local assessors to be the total taxable value of land and additions on the property. | Land | Improvement |
|---|---|---|---|---|
| 2024 | $10,035 | $479,605 | $119,655 | $359,950 |
| 2023 | $10,035 | $528,605 | $119,655 | $408,950 |
| 2022 | $10,104 | $458,888 | $119,655 | $339,233 |
| 2021 | $9,913 | $425,337 | $106,360 | $318,977 |
| 2020 | $10,837 | $447,517 | $106,360 | $341,157 |
| 2019 | $11,020 | $435,481 | $106,360 | $329,121 |
| 2018 | $11,539 | $456,015 | $106,360 | $349,655 |
| 2017 | $12,101 | $456,015 | $106,360 | $349,655 |
| 2016 | $11,756 | $443,033 | $106,360 | $336,673 |
| 2015 | $7,379 | $443,033 | $106,360 | $336,673 |
| 2014 | $7,379 | $413,934 | $93,065 | $320,869 |
Agents Affiliated with this Home
-

Seller's Agent in 2025
Gary Bisha
My Castle Realty
(713) 683-0054
7 in this area
1,605 Total Sales
-

Buyer's Agent in 2025
Alfred Ng Ng
The Sears Group
(713) 965-7165
1 in this area
23 Total Sales
-
M
Seller's Agent in 2021
Margaret Fried
Martha Turner Sotheby's International Realty
-

Buyer's Agent in 2021
W David Beutel
Southern Homes
(281) 201-6887
5 in this area
229 Total Sales
Map
Source: Houston Association of REALTORS®
MLS Number: 23659683
APN: 1274080010003
- 4422 Castle Court Place
- 1522 Castle Ct
- 4504 Yupon St
- 1403 Bonnie Brae St
- 1312 Castle Ct Unit A
- 1635 Castle Ct
- 1637 Castle Ct
- 1304 Castle Ct Unit A
- 1620, 1624 & 1630 Richmond Ave
- 1652 Norfolk St
- 1652 Norfolk St Unit A
- 1656 Norfolk St
- 1658 Norfolk St
- 1531 Milford St
- 1205 Autrey St Unit 11
- 5835 Outer Banks St
- 1656 Banks St
- 4509 Mount Vernon St Unit 1
- 4509 Mount Vernon St Unit 28
- 4509 Mount Vernon St Unit 23
