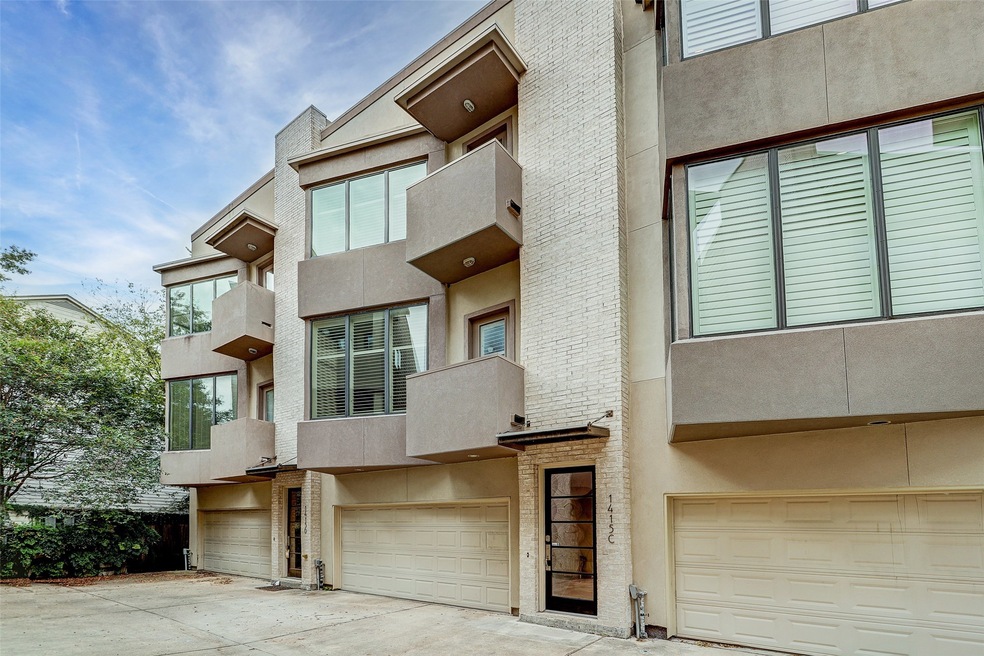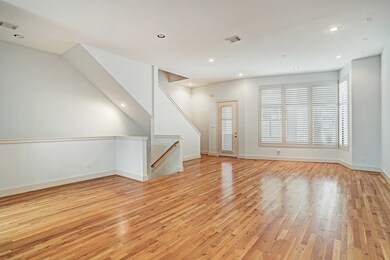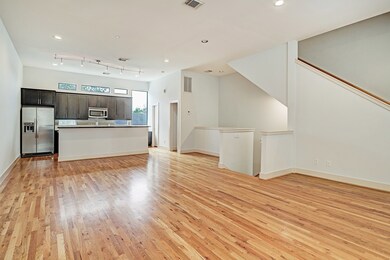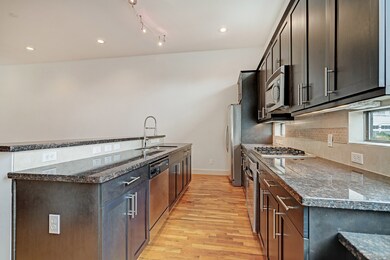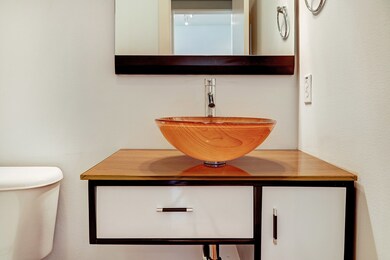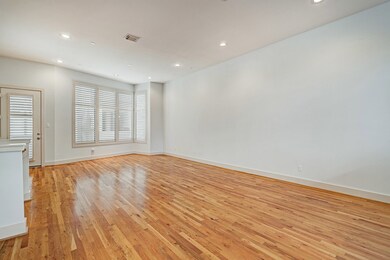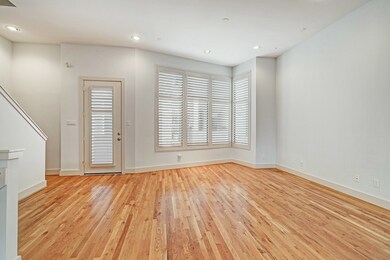
1415 Bonnie Brae St Unit C Houston, TX 77006
Montrose NeighborhoodHighlights
- Views to the East
- Dual Staircase
- Wood Flooring
- Poe Elementary School Rated A-
- Contemporary Architecture
- 2-minute walk to Mandell Park
About This Home
As of May 2021Enjoy a tree lined boulevard while approaching this lovely town home with no HOA fee! Located 1/2 a block from the wonderful Mandell Park, this home is conveniently located near Highway 59 and not far from downtown and Greenway Plaza. Tastefully designed to appeal to the current modern lifestyle, this lovely, freshly painted home offers an open floor plan with split levels, tall ceilings, decorative lighting ,large windows with plantation shutters, beautiful hardwood flooring, two small balconies, and stainless steel kitchen appliances. Guest bedroom and full bath are located on the first floor, living/dining area and island kitchen are on the second floor and the primary bedroom/bath and game room and/or home office are on the third floor. This home has been meticulously and beautifully maintained by current owners!
Last Agent to Sell the Property
Margaret Fried
Martha Turner Sotheby's International Realty License #0474278 Listed on: 04/07/2021
Townhouse Details
Home Type
- Townhome
Est. Annual Taxes
- $10,035
Year Built
- Built in 2006
Lot Details
- 1,409 Sq Ft Lot
- East Facing Home
Parking
- 2 Car Attached Garage
- Garage Door Opener
Home Design
- Contemporary Architecture
- Slab Foundation
- Composition Roof
- Cement Siding
- Stucco
Interior Spaces
- 2,338 Sq Ft Home
- 3-Story Property
- Dual Staircase
- High Ceiling
- Ceiling Fan
- Window Treatments
- Family Room Off Kitchen
- Living Room
- Open Floorplan
- Game Room
- Utility Room
- Views to the East
Kitchen
- Breakfast Bar
- Walk-In Pantry
- Electric Oven
- Gas Cooktop
- Microwave
- Dishwasher
- Granite Countertops
- Disposal
Flooring
- Wood
- Carpet
- Tile
Bedrooms and Bathrooms
- 2 Bedrooms
- Dual Sinks
- Hydromassage or Jetted Bathtub
Laundry
- Laundry in Utility Room
- Dryer
- Washer
Home Security
Eco-Friendly Details
- Energy-Efficient Windows with Low Emissivity
- Energy-Efficient Thermostat
Outdoor Features
- Balcony
Schools
- Poe Elementary School
- Lanier Middle School
- Lamar High School
Utilities
- Forced Air Zoned Heating and Cooling System
- Heating System Uses Gas
- Programmable Thermostat
Community Details
- Castle Court Subdivision
- Fire and Smoke Detector
Ownership History
Purchase Details
Home Financials for this Owner
Home Financials are based on the most recent Mortgage that was taken out on this home.Purchase Details
Purchase Details
Home Financials for this Owner
Home Financials are based on the most recent Mortgage that was taken out on this home.Similar Homes in Houston, TX
Home Values in the Area
Average Home Value in this Area
Purchase History
| Date | Type | Sale Price | Title Company |
|---|---|---|---|
| Vendors Lien | -- | Charter Title | |
| Warranty Deed | -- | None Available | |
| Vendors Lien | -- | Ameripoint Title |
Mortgage History
| Date | Status | Loan Amount | Loan Type |
|---|---|---|---|
| Open | $335,000 | New Conventional | |
| Previous Owner | $235,200 | Purchase Money Mortgage |
Property History
| Date | Event | Price | Change | Sq Ft Price |
|---|---|---|---|---|
| 05/13/2025 05/13/25 | For Sale | $499,000 | +16.3% | $213 / Sq Ft |
| 05/27/2021 05/27/21 | Sold | -- | -- | -- |
| 04/27/2021 04/27/21 | Pending | -- | -- | -- |
| 04/07/2021 04/07/21 | For Sale | $429,000 | -- | $183 / Sq Ft |
Tax History Compared to Growth
Tax History
| Year | Tax Paid | Tax Assessment Tax Assessment Total Assessment is a certain percentage of the fair market value that is determined by local assessors to be the total taxable value of land and additions on the property. | Land | Improvement |
|---|---|---|---|---|
| 2023 | $10,035 | $528,605 | $119,655 | $408,950 |
| 2022 | $10,104 | $458,888 | $119,655 | $339,233 |
| 2021 | $9,913 | $425,337 | $106,360 | $318,977 |
| 2020 | $10,837 | $447,517 | $106,360 | $341,157 |
| 2019 | $11,020 | $435,481 | $106,360 | $329,121 |
| 2018 | $11,539 | $456,015 | $106,360 | $349,655 |
| 2017 | $12,101 | $456,015 | $106,360 | $349,655 |
| 2016 | $11,756 | $443,033 | $106,360 | $336,673 |
| 2015 | $7,379 | $443,033 | $106,360 | $336,673 |
| 2014 | $7,379 | $413,934 | $93,065 | $320,869 |
Agents Affiliated with this Home
-
Gary Bisha

Seller's Agent in 2025
Gary Bisha
My Castle Realty
(713) 683-0054
6 in this area
1,642 Total Sales
-
M
Seller's Agent in 2021
Margaret Fried
Martha Turner Sotheby's International Realty
-
W David Beutel

Buyer's Agent in 2021
W David Beutel
Southern Homes
(281) 201-6887
5 in this area
227 Total Sales
Map
Source: Houston Association of REALTORS®
MLS Number: 406130
APN: 1274080010003
- 1501 Bonnie Brae St
- 4504 Yupon St
- 1304 Castle Ct Unit A
- 1421 Vassar St
- 1634 Castle Ct
- 1615 W Main St
- 1629 Castle Ct
- 1635 Castle Ct
- 1637 Castle Ct
- 1652 Norfolk St Unit A
- 1658 Norfolk St
- 1205 Autrey St Unit 11
- 4510 Yoakum Blvd
- 1721 Colquitt St
- 4703 Yoakum Blvd
- 1656 Banks St
- 1615 Milford St
- 4800 Yoakum Blvd
- 1657 Banks St
- 1604 North Blvd
