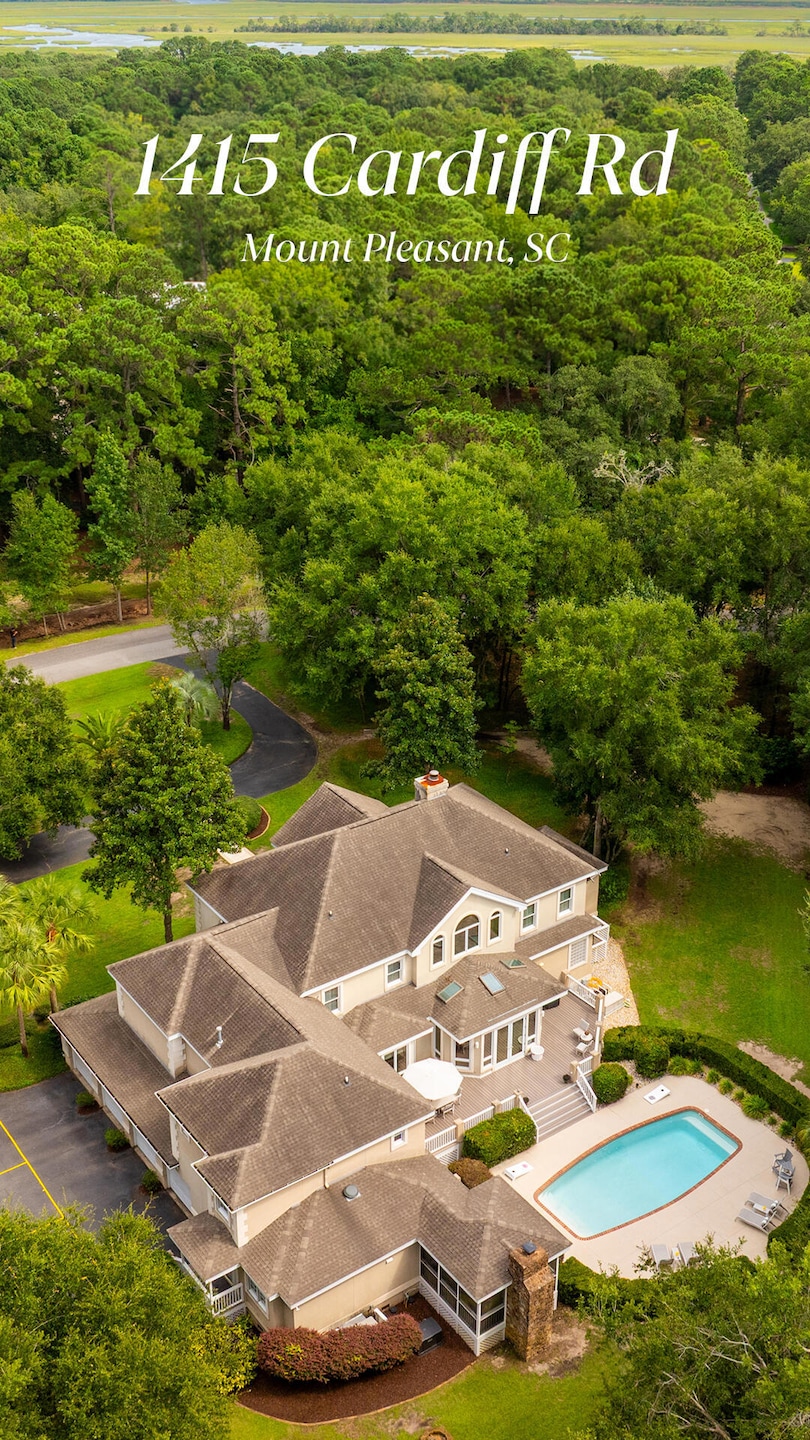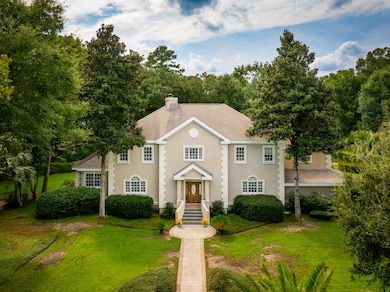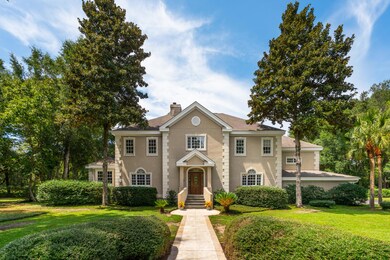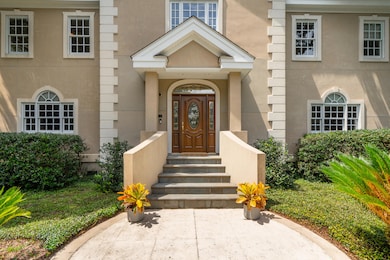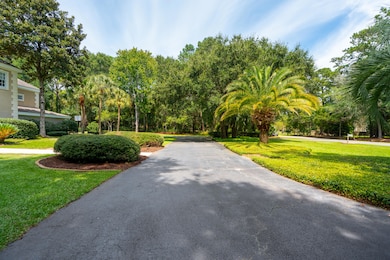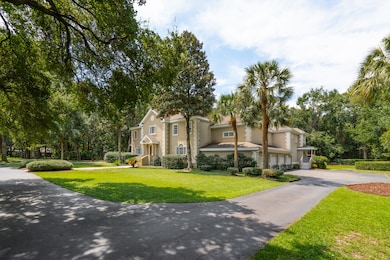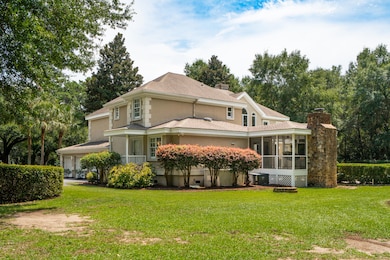1415 Cardiff Rd Mount Pleasant, SC 29464
Rifle Range NeighborhoodEstimated payment $20,659/month
Highlights
- Horses Allowed On Property
- Media Room
- Finished Room Over Garage
- Mamie Whitesides Elementary School Rated A
- In Ground Pool
- 2.07 Acre Lot
About This Home
One-of-a-Kind Private Estate in Cassina Plantation--a rare gem !Experience the perfect balance of privacy, elegance, and convenience in this custom-built 6-bedroom, 7-bath estate set on over two acres in Mount Pleasant's distinguished Cassina Plantation. Surrounded by mature trees and lush, professionally landscaped grounds with an in ground salt water pool, this home offers a serene retreat just minutes from top-rated schools, shops, dining, parks, medical facilities, the beaches of Sullivan's Island and Isle of Palms, and historic downtown Charleston.In a neighborhood where most homesites span at least two acres, this property stands out for its rare combination of scale, seclusion, and proximity to Mount Pleasant's most desirable amenities.This estate is equipped with anautomated whole house generator, a comprehensive security system with cameras, and an individual room audio sound system.
Step into a dramatic two-story foyer, where a custom exposed staircase sets the tone for the home's architectural sophistication. The reimagined floor plan is bathed in natural light, creating a seamless flow between living and entertaining spaces:
* Living Room: Anchored by a gas or wood-burning fireplace, built-in bookshelves, and framed doors that open to a sunroom and porch for effortless indoor-outdoor living
* Gourmet Kitchen: Granite countertops, Wolf appliances, spacious center island, eat-in dining area, and walk-in pantry
* Custom Closets & Ample Storage: Thoughtfully integrated throughout for beauty and function
The primary suite is a light-filled sanctuary with dual walk-in closets and a spa-style bath featuring a dual vanity and oversized tiled shower. A large, light-filled home office adjoins the suite for added convenience.
Upstairs, you'll find three additional bedrooms, a Jack and Jill bath, and a private ensuite. Also on the second floor:
* Exercise Room: Cushioned gym flooring, ideal for fitness, a second office, or an additional bedroom
* Media Room: Theater-style seating with projection and sound systems for immersive entertainment
* Front and back interior staircases to second floor
A standout feature is the attached two-bedroom in-law apartment, complete with a full kitchen, living area, and private entrance perfect for extended family, long-term guests, or a nanny/au pair.
Step outside to a multi-level Trex deck overlooking the tranquil, wooded lot. The backyard is a private haven designed for both relaxation and entertaining, featuring:
* Saltwater Pool
* Screened-In Gazebo Porch: Separate retreat with fireplace and wiring for outdoor TV ideal for cozy fall evenings and sports viewing
* Dining & Lounge Areas: Perfect for gatherings large or small
* Four-Car Garage: Generously sized for vehicles, storage, hobbies, or workshop space
* Professional Landscaping: Irrigation system, landscape lighting, and elegant curb appeal
This is more than a home, it's a rare opportunity to own a one-of-a-kind estate that offers architectural excellence, natural beauty, and unmatched convenience in one of Mount Pleasant's most distinguished neighborhoods.
Home Details
Home Type
- Single Family
Est. Annual Taxes
- $3,929
Year Built
- Built in 1997
Lot Details
- 2.07 Acre Lot
- Irrigation
Parking
- 4 Car Garage
- Finished Room Over Garage
- Garage Door Opener
- Off-Street Parking
Home Design
- Traditional Architecture
- Architectural Shingle Roof
- Stucco
Interior Spaces
- 6,067 Sq Ft Home
- 2-Story Property
- Tray Ceiling
- Smooth Ceilings
- Cathedral Ceiling
- Wood Burning Fireplace
- Stubbed Gas Line For Fireplace
- Window Treatments
- Entrance Foyer
- Great Room with Fireplace
- 2 Fireplaces
- Living Room with Fireplace
- Formal Dining Room
- Media Room
- Home Office
- Bonus Room
- Sun or Florida Room
- Crawl Space
Kitchen
- Eat-In Kitchen
- Walk-In Pantry
- Built-In Electric Oven
- Gas Cooktop
- Microwave
- Dishwasher
- Wolf Appliances
- Kitchen Island
Flooring
- Wood
- Carpet
Bedrooms and Bathrooms
- 6 Bedrooms
- Dual Closets
- In-Law or Guest Suite
- Garden Bath
Laundry
- Laundry Room
- Dryer
- Washer
Home Security
- Home Security System
- Storm Windows
- Storm Doors
Outdoor Features
- In Ground Pool
- Deck
- Screened Patio
- Exterior Lighting
- Rain Gutters
Schools
- Mamie Whitesides Elementary School
- Moultrie Middle School
- Lucy Beckham High School
Horse Facilities and Amenities
- Horses Allowed On Property
Utilities
- Central Air
- Heating System Uses Propane
- Heat Pump System
- Septic Tank
Community Details
Recreation
- Community Pool
- Horses Allowed in Community
Additional Features
- Cassina Plantation Subdivision
- Community Storage Space
- Security Service
Map
Home Values in the Area
Average Home Value in this Area
Tax History
| Year | Tax Paid | Tax Assessment Tax Assessment Total Assessment is a certain percentage of the fair market value that is determined by local assessors to be the total taxable value of land and additions on the property. | Land | Improvement |
|---|---|---|---|---|
| 2024 | $4,432 | $41,020 | $0 | $0 |
| 2023 | $3,929 | $41,020 | $0 | $0 |
| 2022 | $3,654 | $41,020 | $0 | $0 |
| 2021 | $4,032 | $41,020 | $0 | $0 |
| 2020 | $4,144 | $41,020 | $0 | $0 |
| 2019 | $4,409 | $44,130 | $0 | $0 |
| 2017 | $4,342 | $44,130 | $0 | $0 |
| 2016 | $4,122 | $44,130 | $0 | $0 |
| 2015 | $4,320 | $44,130 | $0 | $0 |
| 2014 | $3,619 | $0 | $0 | $0 |
| 2011 | -- | $0 | $0 | $0 |
Property History
| Date | Event | Price | List to Sale | Price per Sq Ft |
|---|---|---|---|---|
| 08/30/2025 08/30/25 | For Sale | $3,850,000 | -- | $635 / Sq Ft |
Purchase History
| Date | Type | Sale Price | Title Company |
|---|---|---|---|
| Deed | -- | None Listed On Document | |
| Deed Of Distribution | -- | -- |
Source: CHS Regional MLS
MLS Number: 25023850
APN: 560-07-00-038
- 1345 Langford Rd
- 1418 Inland Creek Way
- 1453 Pine Island View
- 1437 Scotts Creek Cir
- 1310 Pilsdon Crest
- 301 Indigo Bay Cir
- 1602 Rifle Range Rd
- 1607 Paradise Lake Dr
- 1615 Paradise Lake Dr
- 1316 Scotts Creek Cir
- 1333 Scotts Creek Cir
- 1470 Tomato Farm Cir
- 1515 Cambridge Lakes Dr Unit D101
- 1214 Canvasback Ct
- 1228 Melvin Bennett Rd
- 1411 Cambridge Lakes Dr Unit 108a
- 1180 Island View Dr
- 1226 Gannett Rd
- 1224 Decoy Ct
- 1317 Wylls Neck
- 1397 Lettered Olive Ln Unit ID1344183P
- 1280 Appling Dr
- 1600 Long Grove Dr Unit 115
- 1201 Central Haven Dr
- 1237 Llewellyn Rd
- 1137 Oakleaf Dr
- 1610 Florentia St
- 1269 Center Lake Dr
- 1053 Rifle Range Rd
- 930 Blackrail Ct Unit B
- 1481 Center Street Extension Unit 1305
- 1481 Center St Extension Unit Bay Club 1305
- 1208 Cadberry Ct
- 1001 Boopa Ln
- 843 von Kolnitz Rd
- 1061 Johnnie Dodds Blvd
- 954 Key Colony Ct
- 1255 Old Wanus Dr Unit A
- 1321 Mathis Ferry Rd
- 1317 Mathis Ferry Rd
