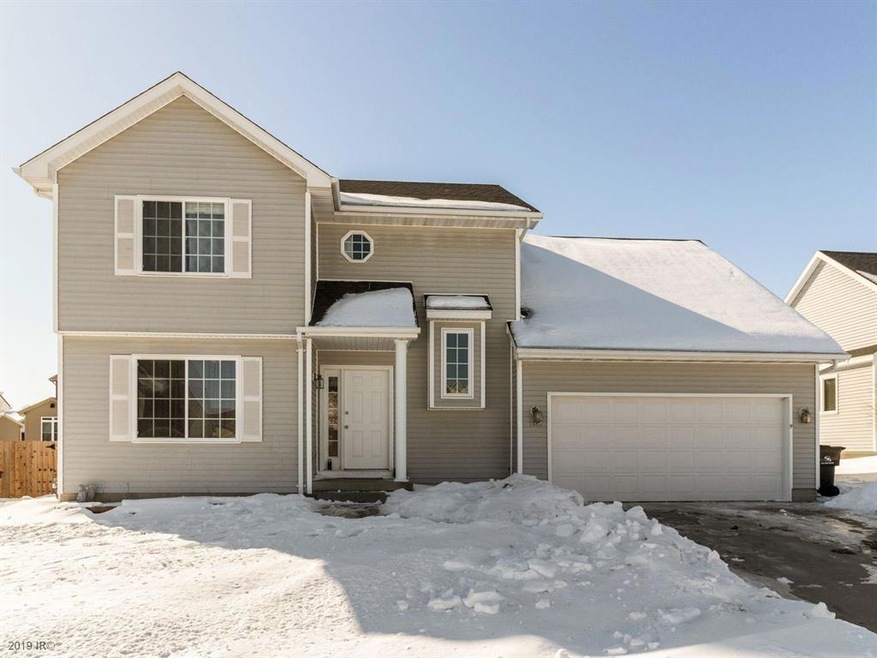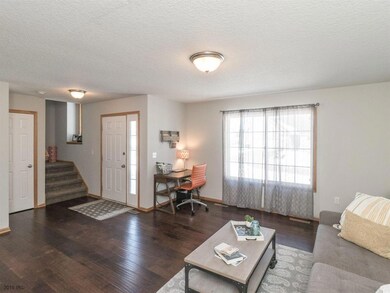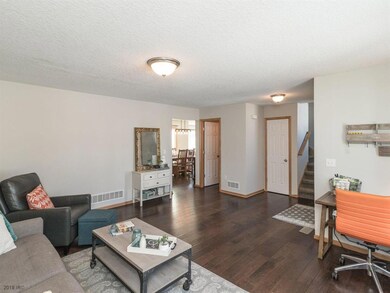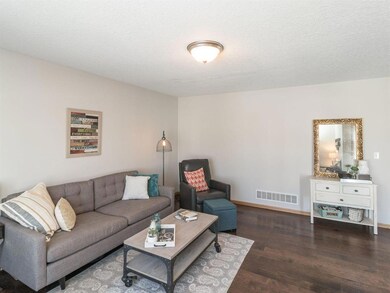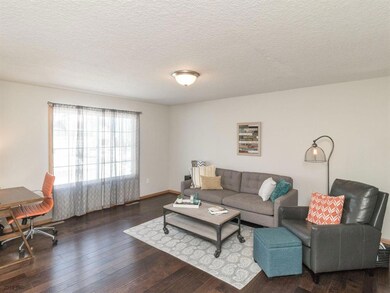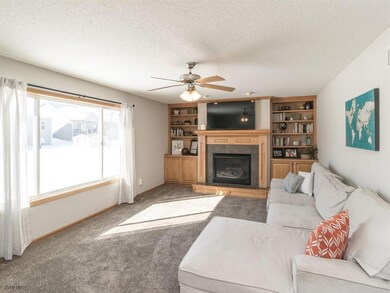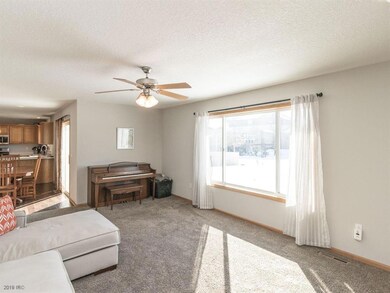
Highlights
- Wood Flooring
- No HOA
- Eat-In Kitchen
- ADM Middle School Rated A-
- Formal Dining Room
- Forced Air Heating and Cooling System
About This Home
As of October 2023Great 2 story plan with over 1700 sq/ft. Hardwood floors throughout most of the main floor. Updated stainless steel appliances. Eat-in kitchen with ample room for a large table. Stunning great room with a fireplace and built-ins. Lots of great natural light. Space for a formal dining room or an office. Master suite includes walk in closet and 3/4 bath. Hall bathroom and master bathroom flooring has been updated. 2nd floor laundry. Newer roof and large deck. Excellent location, close to Evans Park and the Aquatic Center.
Last Buyer's Agent
Linda Chapman
Iowa Realty Waukee

Home Details
Home Type
- Single Family
Est. Annual Taxes
- $4,536
Year Built
- Built in 2004
Lot Details
- 8,377 Sq Ft Lot
Home Design
- Asphalt Shingled Roof
- Vinyl Siding
Interior Spaces
- 1,732 Sq Ft Home
- 2-Story Property
- Gas Fireplace
- Drapes & Rods
- Family Room
- Formal Dining Room
- Fire and Smoke Detector
- Laundry on upper level
Kitchen
- Eat-In Kitchen
- Stove
- Microwave
- Dishwasher
Flooring
- Wood
- Carpet
- Tile
- Vinyl
Bedrooms and Bathrooms
- 3 Bedrooms
Parking
- 2 Car Attached Garage
- Driveway
Utilities
- Forced Air Heating and Cooling System
- Cable TV Available
Community Details
- No Home Owners Association
Listing and Financial Details
- Assessor Parcel Number 1132154002
Ownership History
Purchase Details
Home Financials for this Owner
Home Financials are based on the most recent Mortgage that was taken out on this home.Purchase Details
Home Financials for this Owner
Home Financials are based on the most recent Mortgage that was taken out on this home.Purchase Details
Home Financials for this Owner
Home Financials are based on the most recent Mortgage that was taken out on this home.Similar Homes in Adel, IA
Home Values in the Area
Average Home Value in this Area
Purchase History
| Date | Type | Sale Price | Title Company |
|---|---|---|---|
| Warranty Deed | $315,000 | None Listed On Document | |
| Warranty Deed | $227,500 | None Available | |
| Warranty Deed | $196,000 | None Available |
Mortgage History
| Date | Status | Loan Amount | Loan Type |
|---|---|---|---|
| Open | $307,800 | New Conventional | |
| Closed | $305,453 | New Conventional | |
| Previous Owner | $211,000 | New Conventional | |
| Previous Owner | $208,333 | FHA | |
| Previous Owner | $194,596 | FHA | |
| Previous Owner | $40,000 | Credit Line Revolving | |
| Previous Owner | $19,500 | New Conventional | |
| Previous Owner | $156,700 | New Conventional |
Property History
| Date | Event | Price | Change | Sq Ft Price |
|---|---|---|---|---|
| 10/18/2023 10/18/23 | Sold | $314,900 | 0.0% | $182 / Sq Ft |
| 09/14/2023 09/14/23 | Pending | -- | -- | -- |
| 08/29/2023 08/29/23 | For Sale | $314,900 | +38.4% | $182 / Sq Ft |
| 05/08/2019 05/08/19 | Sold | $227,500 | 0.0% | $131 / Sq Ft |
| 04/08/2019 04/08/19 | Pending | -- | -- | -- |
| 03/03/2019 03/03/19 | For Sale | $227,500 | -- | $131 / Sq Ft |
Tax History Compared to Growth
Tax History
| Year | Tax Paid | Tax Assessment Tax Assessment Total Assessment is a certain percentage of the fair market value that is determined by local assessors to be the total taxable value of land and additions on the property. | Land | Improvement |
|---|---|---|---|---|
| 2023 | $4,814 | $284,420 | $50,000 | $234,420 |
| 2022 | $4,266 | $250,110 | $50,000 | $200,110 |
| 2021 | $4,266 | $224,530 | $50,000 | $174,530 |
| 2020 | $4,424 | $220,580 | $50,000 | $170,580 |
| 2019 | $4,614 | $220,580 | $50,000 | $170,580 |
| 2018 | $4,614 | $211,220 | $45,000 | $166,220 |
| 2017 | $4,536 | $211,220 | $45,000 | $166,220 |
| 2016 | $4,102 | $201,770 | $29,620 | $172,150 |
| 2015 | $4,114 | $194,410 | $0 | $0 |
| 2014 | $3,920 | $194,410 | $0 | $0 |
Agents Affiliated with this Home
-

Seller's Agent in 2023
Pennie Carroll
Pennie Carroll & Associates
(515) 490-8025
6 in this area
1,272 Total Sales
-

Buyer's Agent in 2023
Vicki Crannell
Realty ONE Group Impact
(641) 757-1199
3 in this area
121 Total Sales
-

Seller's Agent in 2019
Julianna Cullen
RE/MAX
(515) 480-3787
76 in this area
253 Total Sales
-

Seller Co-Listing Agent in 2019
Kevin Howe
RE/MAX
(515) 710-2458
64 in this area
187 Total Sales
-
L
Buyer's Agent in 2019
Linda Chapman
Iowa Realty Waukee
Map
Source: Des Moines Area Association of REALTORS®
MLS Number: 577442
APN: 11-32-154-002
- 1511 Aspen Dr
- 1506 S 14th St
- 1316 Orchard St
- 1612 Horse N Buggy Dr
- 1203 Lynne Dr
- 1417 Ann Ave
- 923 S 10th St
- 1319 Bailey Ct
- 1401 S 10th St
- 1642 S 11th St
- 1515 Chance Ct
- 402 S 11th St
- 903 Greene St
- 1218 Prairie St
- 1409 Timberview Dr
- 1506 Main St
- 1705 Court St
- 1404 Nile Kinnick Dr S
- 1105 Hunter Ct
- 1412 Court St
