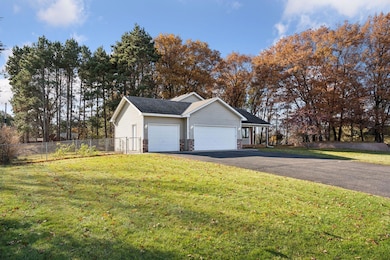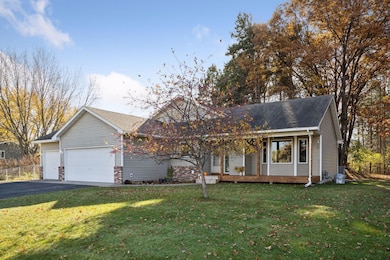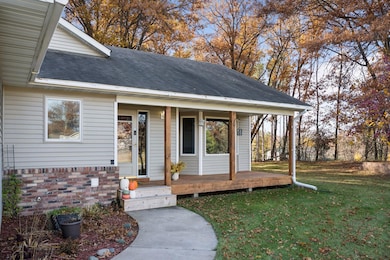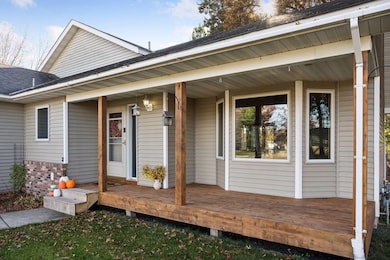1415 Central Ave SW Cambridge, MN 55008
Estimated payment $2,294/month
Highlights
- No HOA
- The kitchen features windows
- 3 Car Attached Garage
- Stainless Steel Appliances
- Front Porch
- Eat-In Kitchen
About This Home
Welcome home to this beautifully maintained 3-bedroom, 2-bath, 4-level split residence nestled on a private 0.5-acre wooded lot in the heart of Cambridge, MN. Perfectly blending tranquility and convenience, this property offers a rare opportunity to enjoy peaceful surroundings just minutes from downtown shops, dining, and entertainment. From the moment you arrive, you’re welcomed by a charming front porch that invites you to sit back and take in the quiet neighborhood setting. Inside, a thoughtfully designed main level greets you with a bright, open living room that flows seamlessly into the adjoining dining area and kitchen. The kitchen features stainless steel appliances, a functional peninsula for food prep or casual dining, and ample cupboard space to keep everything organized. A dedicated laundry room with sink adds convenience and practicality to your daily routine. The upper level offers a serene retreat with a comfortable primary bedroom, a second bedroom, and a full bath designed for ease and relaxation. The lower level enhances flexibility, featuring a spacious family room, home office, additional bedroom, and a 3⁄4 bath, perfect for guests. Step outside and enjoy the best of outdoor living on your spacious wooded lot, offering room to relax and play. The three-car garage, partially insulated and heated, is ideal for hobbyists, extra storage, or year-round projects. The home inspection has been completed for you. See supplements for photos, tour, Matterport and more. Don’t miss your chance to experience the perfect balance of nature, neighborhood, and convenience. This Cambridge gem truly has it all! Schedule your private tour today and discover everything this exceptional property has to offer!
Home Details
Home Type
- Single Family
Est. Annual Taxes
- $4,341
Year Built
- Built in 2001
Lot Details
- Lot Dimensions are 140x160x140x158
- Chain Link Fence
- Many Trees
Parking
- 3 Car Attached Garage
- Heated Garage
- Insulated Garage
- Garage Door Opener
Home Design
- Split Level Home
- Frame Construction
- Pitched Roof
- Architectural Shingle Roof
- Block Exterior
Interior Spaces
- Dining Room
Kitchen
- Eat-In Kitchen
- Range
- Dishwasher
- Stainless Steel Appliances
- Disposal
- The kitchen features windows
Bedrooms and Bathrooms
- 3 Bedrooms
Laundry
- Laundry Room
- Laundry on main level
- Dryer
- Washer
- Sink Near Laundry
Finished Basement
- Drainage System
- Block Basement Construction
- Basement Storage
- Basement Window Egress
Utilities
- Forced Air Heating and Cooling System
- Vented Exhaust Fan
- Underground Utilities
- 200+ Amp Service
- Gas Water Heater
- Water Softener is Owned
Additional Features
- Air Exchanger
- Front Porch
Community Details
- No Home Owners Association
- Goldenwood 9Th Add Subdivision
Listing and Financial Details
- Assessor Parcel Number 152660480
Map
Home Values in the Area
Average Home Value in this Area
Tax History
| Year | Tax Paid | Tax Assessment Tax Assessment Total Assessment is a certain percentage of the fair market value that is determined by local assessors to be the total taxable value of land and additions on the property. | Land | Improvement |
|---|---|---|---|---|
| 2025 | $5,132 | $314,600 | $55,000 | $259,600 |
| 2024 | $4,160 | $294,600 | $39,200 | $255,400 |
| 2023 | $3,828 | $294,600 | $39,200 | $255,400 |
| 2022 | $3,822 | $261,300 | $39,200 | $222,100 |
| 2021 | $3,690 | $229,800 | $39,200 | $190,600 |
| 2020 | $3,864 | $223,200 | $39,200 | $184,000 |
| 2019 | $3,332 | $230,500 | $0 | $0 |
| 2018 | $3,532 | $181,300 | $0 | $0 |
| 2016 | $3,394 | $0 | $0 | $0 |
| 2015 | $3,112 | $0 | $0 | $0 |
| 2014 | -- | $0 | $0 | $0 |
| 2013 | -- | $0 | $0 | $0 |
Property History
| Date | Event | Price | List to Sale | Price per Sq Ft |
|---|---|---|---|---|
| 02/09/2026 02/09/26 | Pending | -- | -- | -- |
| 01/29/2026 01/29/26 | For Sale | $375,000 | 0.0% | $165 / Sq Ft |
| 01/28/2026 01/28/26 | Off Market | $375,000 | -- | -- |
| 11/29/2025 11/29/25 | For Sale | $375,000 | 0.0% | $165 / Sq Ft |
| 11/12/2025 11/12/25 | Pending | -- | -- | -- |
| 11/06/2025 11/06/25 | For Sale | $375,000 | -- | $165 / Sq Ft |
Purchase History
| Date | Type | Sale Price | Title Company |
|---|---|---|---|
| Deed | $310,000 | -- |
Mortgage History
| Date | Status | Loan Amount | Loan Type |
|---|---|---|---|
| Open | $248,000 | New Conventional |
Source: NorthstarMLS
MLS Number: 6808766
APN: 15.266.0480
- 3070 Ivy St S
- 1437 34th Ave SW
- 1411 34th Ave SW
- 2505 Holly St S
- Lot 1 Central Dr NE
- Lot 5 Central Dr NE
- Lot 2 Central Dr NE
- 2130 White Pine Dr
- 340 21st Ave SW
- TBD Pauls Lake Rd
- 4215 E Rum River Cir S
- 185 21st Ave SW
- 32536 Jackson Rd NE
- 2524 Buchanan Ln S
- 2155 Cleveland Ln S
- 142 19th Ave SE
- 563 Elins Lake Rd SE
- 2185 Cleveland Way S
- 1150 Dellwood St S Unit 306
- 2100 Cleveland Ln S
Ask me questions while you tour the home.







