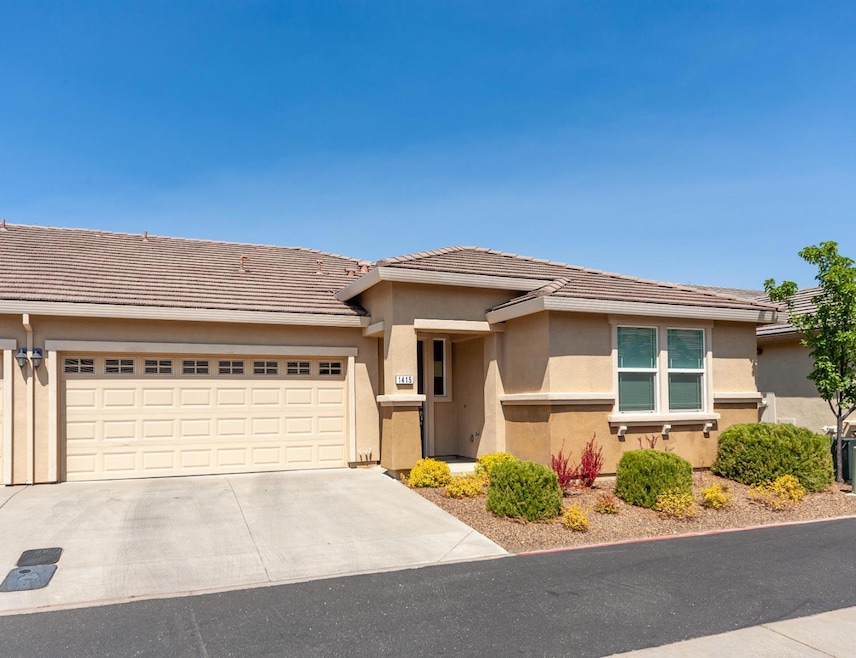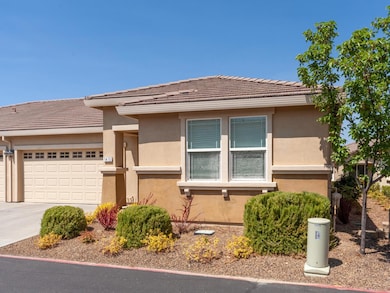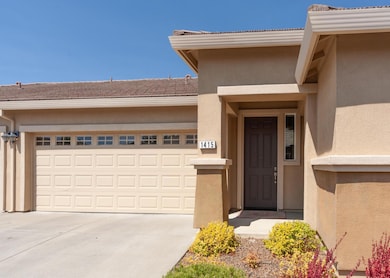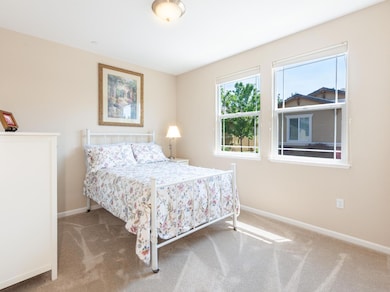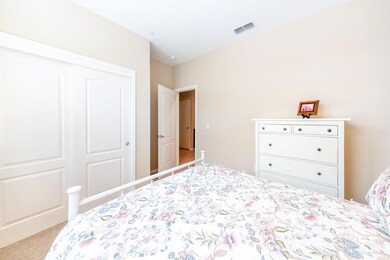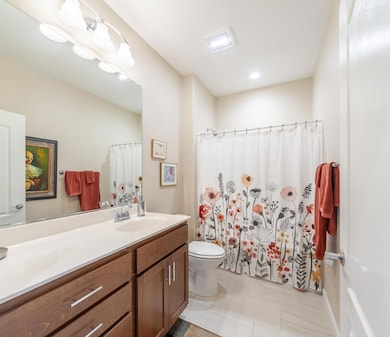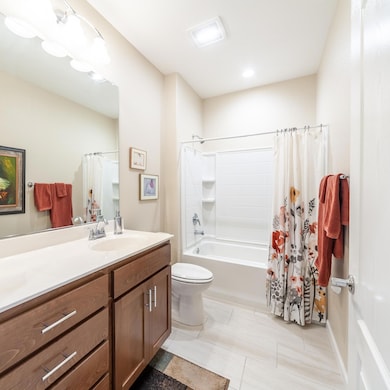1415 Cypress Ln Placerville, CA 95667
Estimated payment $3,326/month
Highlights
- Water Views
- Active Adult
- Contemporary Architecture
- Indoor Pool
- Clubhouse
- Great Room
About This Home
Eskaton Village, sought after 55+ community. Gorgeous, gorgeous 2017 contemporary style home. This 1492 sq. ft home has Two spacious bedrooms plus a den/office. Special features throughout. Tile plank flooring throughout entry, living room, kitchen, den. Kitchen has an Island, quartz counter tops, gas stove/range, pull out drawers, stainless steel appliances plus refrigerator. Large Master suite. The master bathroom has double sinks, walk in closet, large roll in shower, double shower heads. Spacious guest bedroom. Den/office. Guest bathroom with tub over shower. Lots of natural lighting throughout. On demand gas water heater. Central HVAC. Enjoy the fenced Patio area for outdoor relaxing. This Special community offers an indoor heated salt water pool, spa, club house, park, gazebo, walking paths, 24 Hour security and many other features. Relax, enjoy and have fun.
Townhouse Details
Home Type
- Townhome
Est. Annual Taxes
- $4,472
Year Built
- Built in 2017
Lot Details
- 3,049 Sq Ft Lot
- Sprinklers on Timer
HOA Fees
- $639 Monthly HOA Fees
Parking
- 2 Car Attached Garage
- Garage Door Opener
Home Design
- Half Duplex
- Contemporary Architecture
- Planned Development
- Slab Foundation
- Frame Construction
- Tile Roof
- Stucco
Interior Spaces
- 1,492 Sq Ft Home
- 1-Story Property
- Ceiling Fan
- Gas Log Fireplace
- Double Pane Windows
- Window Treatments
- Window Screens
- Great Room
- Living Room
- Formal Dining Room
- Home Office
- Water Views
- Panic Alarm
Kitchen
- Free-Standing Gas Oven
- Free-Standing Gas Range
- Range Hood
- Microwave
- Ice Maker
- Dishwasher
- Kitchen Island
- Quartz Countertops
- Disposal
Flooring
- Carpet
- Tile
Bedrooms and Bathrooms
- 2 Bedrooms
- Walk-In Closet
- 2 Full Bathrooms
- Secondary Bathroom Double Sinks
- Low Flow Toliet
- Bathtub with Shower
- Multiple Shower Heads
- Separate Shower
- Low Flow Shower
- Solar Tube
Laundry
- Laundry in unit
- Sink Near Laundry
- Laundry Cabinets
- 220 Volts In Laundry
- Gas Dryer Hookup
Pool
- Indoor Pool
- In Ground Pool
- Saltwater Pool
- Spa
Outdoor Features
- Covered Patio or Porch
- Gazebo
Utilities
- Central Heating and Cooling System
- 220 Volts in Kitchen
- Tankless Water Heater
- High Speed Internet
- Cable TV Available
Listing and Financial Details
- Assessor Parcel Number 004-310-015-000
Community Details
Overview
- Active Adult
- Association fees include management, common areas, pool, recreation facility, security, ground maintenance
- Eskaton Village Association, Phone Number (916) 985-3633
- Eskaton Subdivision
- Mandatory home owners association
Amenities
- Clubhouse
Recreation
- Recreation Facilities
- Community Pool
- Community Spa
- Park
Pet Policy
- Pets Allowed
Security
- Security Guard
- Carbon Monoxide Detectors
- Fire and Smoke Detector
- Fire Sprinkler System
Map
Home Values in the Area
Average Home Value in this Area
Tax History
| Year | Tax Paid | Tax Assessment Tax Assessment Total Assessment is a certain percentage of the fair market value that is determined by local assessors to be the total taxable value of land and additions on the property. | Land | Improvement |
|---|---|---|---|---|
| 2025 | $4,472 | $431,888 | $162,364 | $269,524 |
| 2024 | $4,472 | $423,421 | $159,181 | $264,240 |
| 2023 | $4,400 | $415,119 | $156,060 | $259,059 |
| 2022 | $4,358 | $406,980 | $153,000 | $253,980 |
| 2021 | $4,147 | $390,869 | $126,141 | $264,728 |
| 2020 | $4,084 | $386,862 | $124,848 | $262,014 |
| 2019 | $4,033 | $379,277 | $122,400 | $256,877 |
| 2018 | $3,985 | $371,841 | $120,000 | $251,841 |
| 2017 | $534 | $50,000 | $50,000 | $0 |
| 2016 | $409 | $38,000 | $38,000 | $0 |
| 2015 | $266 | $25,000 | $25,000 | $0 |
| 2014 | $266 | $25,000 | $25,000 | $0 |
Property History
| Date | Event | Price | List to Sale | Price per Sq Ft | Prior Sale |
|---|---|---|---|---|---|
| 10/25/2025 10/25/25 | Pending | -- | -- | -- | |
| 10/23/2025 10/23/25 | Price Changed | $439,000 | -4.4% | $294 / Sq Ft | |
| 09/29/2025 09/29/25 | Price Changed | $459,000 | -4.2% | $308 / Sq Ft | |
| 09/04/2025 09/04/25 | Price Changed | $479,000 | -4.0% | $321 / Sq Ft | |
| 08/29/2025 08/29/25 | For Sale | $499,000 | +25.2% | $334 / Sq Ft | |
| 01/22/2021 01/22/21 | Sold | $398,514 | 0.0% | $267 / Sq Ft | View Prior Sale |
| 11/28/2020 11/28/20 | Pending | -- | -- | -- | |
| 11/25/2020 11/25/20 | For Sale | $398,500 | +10.2% | $267 / Sq Ft | |
| 01/08/2018 01/08/18 | Sold | $361,500 | +0.7% | $242 / Sq Ft | View Prior Sale |
| 01/07/2018 01/07/18 | Pending | -- | -- | -- | |
| 06/08/2017 06/08/17 | For Sale | $359,000 | -- | $241 / Sq Ft |
Purchase History
| Date | Type | Sale Price | Title Company |
|---|---|---|---|
| Grant Deed | $399,000 | Fidelity Natl Ttl Co Of Ca | |
| Grant Deed | $372,000 | Old Republic Title Co | |
| Grant Deed | -- | Old Republic Title Company |
Mortgage History
| Date | Status | Loan Amount | Loan Type |
|---|---|---|---|
| Previous Owner | $60,000 | VA |
Source: MetroList
MLS Number: 225111915
APN: 004-310-015-000
- 3136 Baco Dr
- 1302 Nicks Ln
- 1344 Village Ln
- 1030 Lemongrass Ct
- 3579 Cedar Ravine Rd
- 2977 Mosquito Rd
- 678 Main St
- 3740 Butterfly Ln
- 2500 N View Ln
- 3153 Cedar Ravine Rd
- 3237 Francis Ave
- 3166 Cedar Ravine Rd
- 3220 Naomi Way
- 3095 Cedar Ravine Rd
- 2921 Miller Way
- 949 Bliss Ct
- 1764 Country Club Dr
- 2-Acres Homestead Dr
- 0 Trails End Dr Unit 225117516
- 895 Hidden Way
