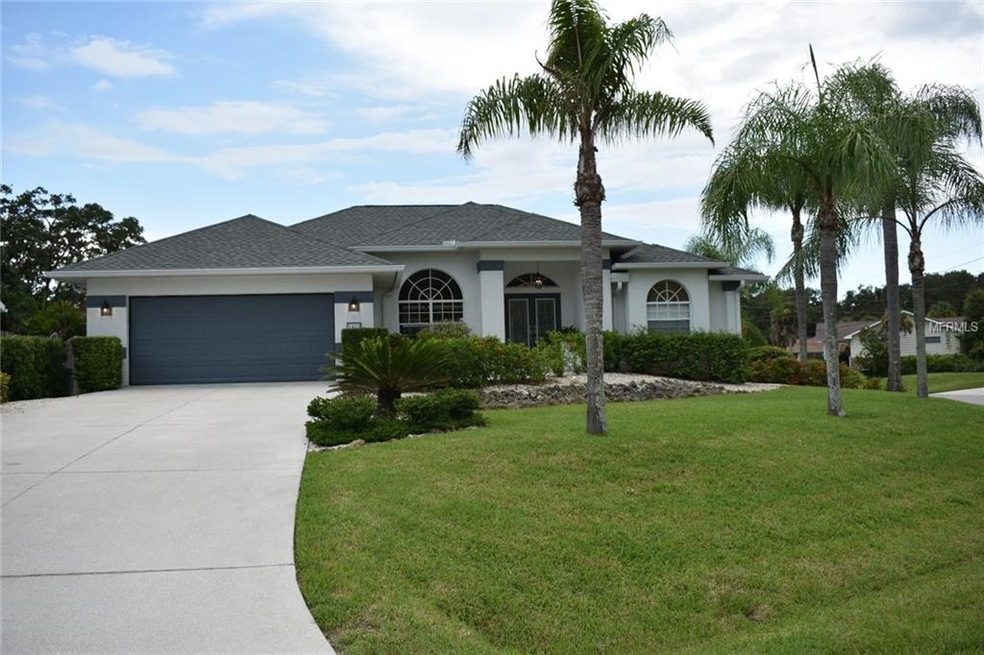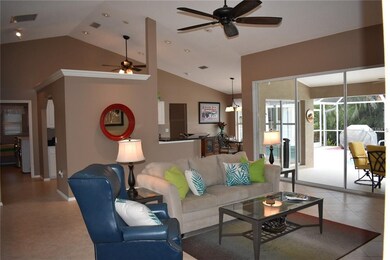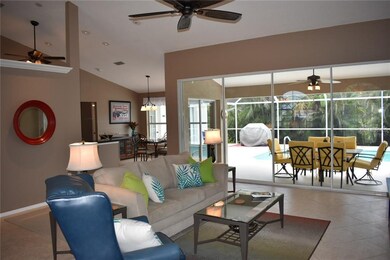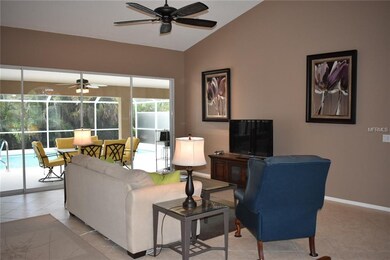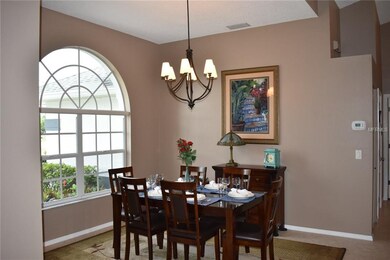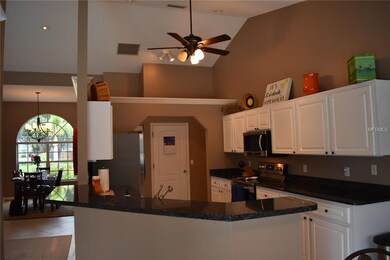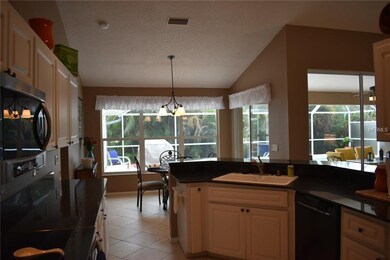
1415 Dolphin St Nokomis, FL 34275
Highlights
- In Ground Pool
- Custom Home
- Deck
- Laurel Nokomis School Rated A-
- Open Floorplan
- Cathedral Ceiling
About This Home
As of October 2018Great split floor plan home located in desirable Nokomis Waterfront Estates subdivision. This property is neat and clean, open and entertaining with a one year old roof and fresh paint! Outside living around the pool and deck with covered lanai includes sliders that open to the living areas to let the outside-in. The open floor plan features cathedral ceilings and voluminous feelings surround. Granite counters, new ceiling fans and light fixtures, Range and Refrigerator new in June of 2018, AC and Water Heater new in 2017! Complete with a formal dining room as well as a separate breakfast nook to enjoy the early morning coffee or tea while looking into the pool area. Enjoy entertaining and the Florida life style in up and coming Nokomis, close to the beach, Legacy Trail, restaurants and with easy access to I-75 and US 41 alike! Sarasota is 20 minutes away and the Venice Jetties, boating and beaches are even closer!
Last Agent to Sell the Property
MICHAEL SAUNDERS & COMPANY License #0591161 Listed on: 08/16/2018

Home Details
Home Type
- Single Family
Est. Annual Taxes
- $2,701
Year Built
- Built in 1996
Lot Details
- 9,561 Sq Ft Lot
- Southwest Facing Home
- Mature Landscaping
- Corner Lot
- Irregular Lot
- Irrigation
- Property is zoned RSF3
Parking
- 2 Car Attached Garage
- Garage Door Opener
- Driveway
- Open Parking
Home Design
- Custom Home
- Florida Architecture
- Slab Foundation
- Stem Wall Foundation
- Shingle Roof
- Block Exterior
- Stucco
Interior Spaces
- 2,029 Sq Ft Home
- Open Floorplan
- Cathedral Ceiling
- Ceiling Fan
- Blinds
- Sliding Doors
- Great Room
- Breakfast Room
- Formal Dining Room
- Inside Utility
- Pool Views
Kitchen
- Range<<rangeHoodToken>>
- <<microwave>>
- Ice Maker
- Dishwasher
- Stone Countertops
- Disposal
Flooring
- Laminate
- Ceramic Tile
Bedrooms and Bathrooms
- 3 Bedrooms
- Split Bedroom Floorplan
- Walk-In Closet
- 2 Full Bathrooms
Laundry
- Laundry Room
- Dryer
- Washer
Home Security
- Security System Owned
- Fire and Smoke Detector
Pool
- In Ground Pool
- Gunite Pool
Outdoor Features
- Deck
- Enclosed patio or porch
Schools
- Laurel Nokomis Elementary School
- Laurel Nokomis Middle School
- Venice Senior High School
Utilities
- Central Heating and Cooling System
- Well
- Electric Water Heater
- Septic Tank
- High Speed Internet
- Cable TV Available
Community Details
- No Home Owners Association
- Waterfront Estates Community
- Waterfront Estates Subdivision
Listing and Financial Details
- Down Payment Assistance Available
- Homestead Exemption
- Visit Down Payment Resource Website
- Tax Lot 76
- Assessor Parcel Number 0383160037
Ownership History
Purchase Details
Home Financials for this Owner
Home Financials are based on the most recent Mortgage that was taken out on this home.Purchase Details
Home Financials for this Owner
Home Financials are based on the most recent Mortgage that was taken out on this home.Purchase Details
Purchase Details
Purchase Details
Purchase Details
Purchase Details
Home Financials for this Owner
Home Financials are based on the most recent Mortgage that was taken out on this home.Purchase Details
Home Financials for this Owner
Home Financials are based on the most recent Mortgage that was taken out on this home.Similar Homes in Nokomis, FL
Home Values in the Area
Average Home Value in this Area
Purchase History
| Date | Type | Sale Price | Title Company |
|---|---|---|---|
| Warranty Deed | $330,100 | Msc Title Inc | |
| Warranty Deed | $275,000 | Starr Title Ins Agency Llc | |
| Interfamily Deed Transfer | -- | Attorney | |
| Warranty Deed | $245,000 | Attorney | |
| Corporate Deed | -- | Bay Title & Escrow Company | |
| Special Warranty Deed | $189,000 | Bay Title & Escrow Co | |
| Trustee Deed | -- | None Available | |
| Warranty Deed | $365,000 | -- | |
| Warranty Deed | $172,000 | -- |
Mortgage History
| Date | Status | Loan Amount | Loan Type |
|---|---|---|---|
| Open | $75,000 | Credit Line Revolving | |
| Closed | $50,000 | Credit Line Revolving | |
| Open | $401,450 | VA | |
| Closed | $337,197 | VA | |
| Previous Owner | $247,500 | New Conventional | |
| Previous Owner | $392,000 | Unknown | |
| Previous Owner | $49,000 | Stand Alone Second | |
| Previous Owner | $72,000 | Stand Alone Second | |
| Previous Owner | $252,000 | Fannie Mae Freddie Mac | |
| Previous Owner | $137,600 | No Value Available |
Property History
| Date | Event | Price | Change | Sq Ft Price |
|---|---|---|---|---|
| 10/15/2018 10/15/18 | Sold | $330,100 | +1.6% | $163 / Sq Ft |
| 08/20/2018 08/20/18 | Pending | -- | -- | -- |
| 08/16/2018 08/16/18 | For Sale | $324,900 | +18.1% | $160 / Sq Ft |
| 04/02/2014 04/02/14 | Sold | $275,000 | -4.3% | $136 / Sq Ft |
| 02/25/2014 02/25/14 | Pending | -- | -- | -- |
| 02/23/2014 02/23/14 | For Sale | $287,500 | 0.0% | $142 / Sq Ft |
| 02/14/2014 02/14/14 | Pending | -- | -- | -- |
| 01/16/2014 01/16/14 | Price Changed | $287,500 | -4.1% | $142 / Sq Ft |
| 12/14/2013 12/14/13 | For Sale | $299,900 | 0.0% | $148 / Sq Ft |
| 12/09/2013 12/09/13 | Pending | -- | -- | -- |
| 09/09/2013 09/09/13 | Price Changed | $299,900 | -6.0% | $148 / Sq Ft |
| 08/28/2013 08/28/13 | Price Changed | $319,000 | -3.3% | $157 / Sq Ft |
| 07/26/2013 07/26/13 | For Sale | $329,900 | -- | $163 / Sq Ft |
Tax History Compared to Growth
Tax History
| Year | Tax Paid | Tax Assessment Tax Assessment Total Assessment is a certain percentage of the fair market value that is determined by local assessors to be the total taxable value of land and additions on the property. | Land | Improvement |
|---|---|---|---|---|
| 2024 | $3,214 | $285,649 | -- | -- |
| 2023 | $3,214 | $277,329 | $0 | $0 |
| 2022 | $3,154 | $269,251 | $0 | $0 |
| 2021 | $3,105 | $261,409 | $0 | $0 |
| 2020 | $3,101 | $257,800 | $36,300 | $221,500 |
| 2019 | $3,286 | $275,800 | $47,900 | $227,900 |
| 2018 | $2,847 | $242,500 | $42,700 | $199,800 |
| 2017 | $2,701 | $226,800 | $38,000 | $188,800 |
| 2016 | $3,306 | $231,300 | $27,900 | $203,400 |
| 2015 | $3,112 | $210,400 | $27,900 | $182,500 |
| 2014 | $1,912 | $154,991 | $0 | $0 |
Agents Affiliated with this Home
-
Steve Harris
S
Seller's Agent in 2018
Steve Harris
Michael Saunders
(941) 780-2352
7 Total Sales
-
Lorraine Neal

Buyer's Agent in 2018
Lorraine Neal
Michael Saunders
(941) 350-0997
41 Total Sales
-
Donna Palm

Seller's Agent in 2014
Donna Palm
RE/MAX
(941) 270-6575
31 Total Sales
-
M
Seller Co-Listing Agent in 2014
Milton MCLAREN
Map
Source: Stellar MLS
MLS Number: A4411117
APN: 0383-16-0037
- 0 Bonito Ave
- 0 Dona Way
- 17501 Belle Eden Way
- 603 Ravenna St N
- 619 Albee Farm Rd N
- 17505 Belle Eden Way
- 321 Ravenna St N
- 1503 Marlin St
- 1461 Marlin St
- 311 Ravenna St N
- 737 Shakett Creek Dr
- 1103 Lucille Ave
- 1611 Robbins Rd
- 205 Jessica St N
- 205 Sierra St N
- 812 Garland Ave
- 809 Garland Ave
- 904 Lucille Ave
- 907 Garland Ave
- 835 Hollowood Cir
