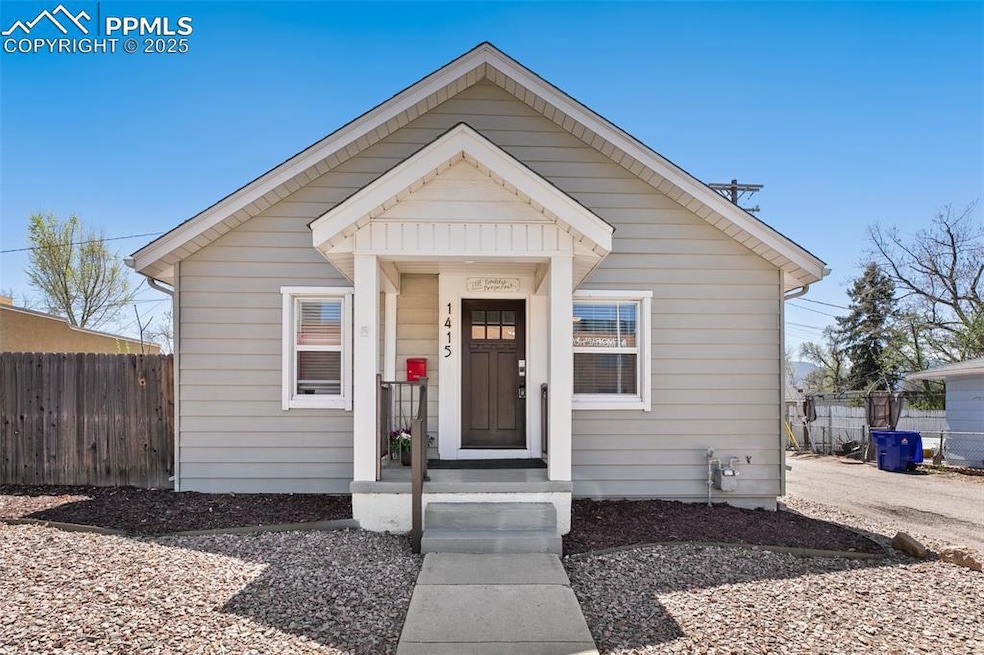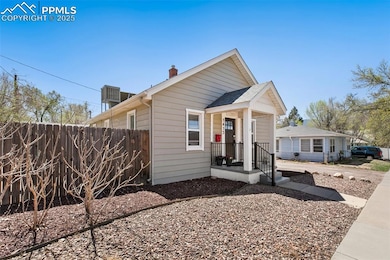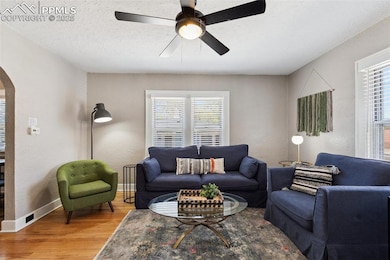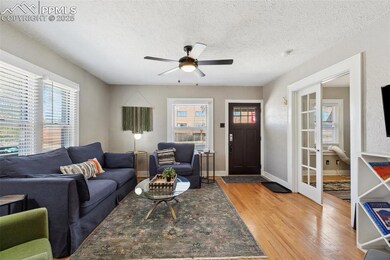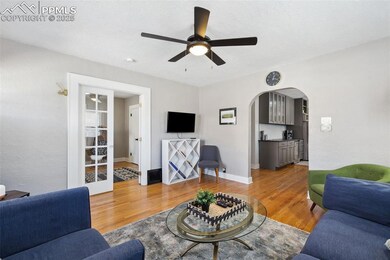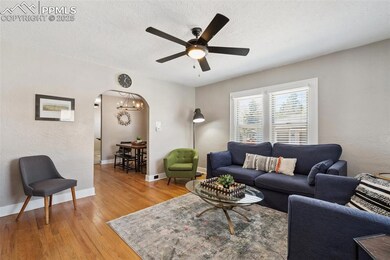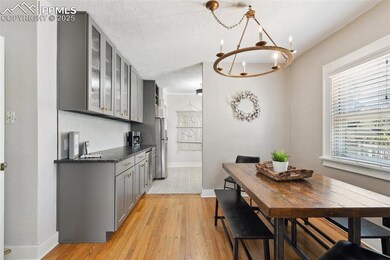
1415 E Boulder St Colorado Springs, CO 80909
Middle Shooks Run NeighborhoodHighlights
- Solar Power System
- Ranch Style House
- French Doors
- Property is near a park
- 3 Car Detached Garage
- Ceramic Tile Flooring
About This Home
As of July 2025This fully furnished property (optional), The Boulder Bungalow, offers excellent income potential in a prime location—just across the street from The Olympic Training Center and Memorial Hospital. Ideal for mid-term rentals such as traveling nurses or corporate housing, the home also presents short-term rental possibilities (buyers are advised to independently verify permit requirements). This charming 1936 ranch-style home is also perfect as a personal residence, offering cozy comfort and all the conveniences of a turn-key home. The kitchen combines old-world character with modern upgrades, including vintage-style patterned tile flooring, leathered granite countertops, glass cabinetry, and a generous buffet with wine fridge. Both bathrooms have been tastefully remodeled, and additional spaces like a built-in workstation and a fully furnished playroom offer flexibility and function. Outside, the low-maintenance exterior features aluminum siding and a xeriscaped yard, ensuring easy care year-round. The private backyard includes a pergola with picnic table, a cozy conversation pit, and a BBQ area—perfect for relaxing or entertaining guests. The oversized 3-car detached garage (accessed via alley) includes a workshop and measures 20 feet wide, with one bay stretching 37 feet deep—ideal for tandem parking, storage, or gear. It’s a man’s dream garage with ample space and a workbench! This home may be sold fully furnished with kitchenware, linens, decor, artwork, and accessories—ready to rent or move right in, or all personal property may be excluded. Walkable to the Olympic Training Center, Boulder Park, Switchback Coffee, and more. Just 2 miles to Downtown, 1.6 miles to Colorado College, and 1 mile to Memorial Park.
Last Agent to Sell the Property
Woodleaf Realty Co. Brokerage Phone: (719) 287-0427 Listed on: 04/18/2025
Home Details
Home Type
- Single Family
Est. Annual Taxes
- $1,639
Year Built
- Built in 1936
Lot Details
- 5,001 Sq Ft Lot
- Back Yard Fenced
- Level Lot
Parking
- 3 Car Detached Garage
- Workshop in Garage
- Gravel Driveway
Home Design
- Ranch Style House
- Shingle Roof
- Aluminum Siding
Interior Spaces
- 1,638 Sq Ft Home
- Ceiling Fan
- French Doors
Kitchen
- <<OvenToken>>
- Range Hood
- <<microwave>>
- Dishwasher
- Disposal
Flooring
- Carpet
- Ceramic Tile
- Luxury Vinyl Tile
Bedrooms and Bathrooms
- 5 Bedrooms
Laundry
- Dryer
- Washer
Basement
- Partial Basement
- Laundry in Basement
- Crawl Space
Eco-Friendly Details
- Solar Power System
Location
- Property is near a park
- Property near a hospital
Schools
- Columbia Elementary School
- North Middle School
- Palmer High School
Utilities
- Evaporated cooling system
- Forced Air Heating System
- Heating System Uses Natural Gas
- Baseboard Heating
Ownership History
Purchase Details
Home Financials for this Owner
Home Financials are based on the most recent Mortgage that was taken out on this home.Purchase Details
Purchase Details
Purchase Details
Purchase Details
Home Financials for this Owner
Home Financials are based on the most recent Mortgage that was taken out on this home.Purchase Details
Purchase Details
Similar Homes in Colorado Springs, CO
Home Values in the Area
Average Home Value in this Area
Purchase History
| Date | Type | Sale Price | Title Company |
|---|---|---|---|
| Warranty Deed | $450,000 | Stewart Title | |
| Interfamily Deed Transfer | -- | None Available | |
| Warranty Deed | $395,000 | Empire Title Colorado Spring | |
| Warranty Deed | $162,000 | Unified Title Company | |
| Warranty Deed | $155,000 | Title America | |
| Interfamily Deed Transfer | -- | -- | |
| Deed | -- | -- |
Mortgage History
| Date | Status | Loan Amount | Loan Type |
|---|---|---|---|
| Previous Owner | $155,000 | Purchase Money Mortgage | |
| Previous Owner | $86,500 | Credit Line Revolving | |
| Previous Owner | $104,250 | Unknown | |
| Previous Owner | $30,000 | Stand Alone Second |
Property History
| Date | Event | Price | Change | Sq Ft Price |
|---|---|---|---|---|
| 07/07/2025 07/07/25 | Sold | $450,000 | -10.0% | $275 / Sq Ft |
| 06/25/2025 06/25/25 | Pending | -- | -- | -- |
| 06/12/2025 06/12/25 | Price Changed | $500,000 | -4.8% | $305 / Sq Ft |
| 05/30/2025 05/30/25 | Price Changed | $525,000 | -4.5% | $321 / Sq Ft |
| 05/23/2025 05/23/25 | Price Changed | $550,000 | -4.3% | $336 / Sq Ft |
| 05/15/2025 05/15/25 | Price Changed | $575,000 | -4.0% | $351 / Sq Ft |
| 04/27/2025 04/27/25 | Price Changed | $599,000 | -4.2% | $366 / Sq Ft |
| 04/18/2025 04/18/25 | For Sale | $625,000 | -- | $382 / Sq Ft |
Tax History Compared to Growth
Tax History
| Year | Tax Paid | Tax Assessment Tax Assessment Total Assessment is a certain percentage of the fair market value that is determined by local assessors to be the total taxable value of land and additions on the property. | Land | Improvement |
|---|---|---|---|---|
| 2025 | $1,639 | $33,680 | -- | -- |
| 2024 | $1,523 | $33,930 | $4,930 | $29,000 |
| 2022 | $1,560 | $27,870 | $4,570 | $23,300 |
| 2021 | $1,692 | $28,670 | $4,700 | $23,970 |
| 2020 | $1,907 | $28,090 | $3,620 | $24,470 |
| 2019 | $1,896 | $28,090 | $3,620 | $24,470 |
| 2018 | $1,140 | $15,530 | $2,970 | $12,560 |
| 2017 | $1,079 | $15,530 | $2,970 | $12,560 |
| 2016 | $823 | $14,200 | $2,740 | $11,460 |
| 2015 | $820 | $14,200 | $2,740 | $11,460 |
| 2014 | $777 | $12,910 | $2,630 | $10,280 |
Agents Affiliated with this Home
-
Janie Howard

Seller's Agent in 2025
Janie Howard
Woodleaf Realty Co.
(719) 287-0427
2 in this area
52 Total Sales
-
Melanie Prensner

Buyer's Agent in 2025
Melanie Prensner
RE/MAX
(719) 210-6428
1 in this area
29 Total Sales
Map
Source: Pikes Peak REALTOR® Services
MLS Number: 2093821
APN: 64171-05-002
- 1326 E Platte Ave
- 1302 E Platte Ave
- 511 N Sheridan Ave
- 515 N Sheridan Ave
- 1419 E Bijou St
- 224 N Meade Ave
- 107 N Logan Ave
- 228 N Hancock Ave
- 1101 E Boulder St
- 1604 E Kiowa St
- 424 N Cedar St
- 531 N Cedar St
- 1512 E Monument St
- 225 N Cedar St
- 1418 E Pikes Peak Ave
- 31 N Meade Ave
- 725 N Logan Ave
- 223 Custer Ave
- 316 Custer Ave
- 918 E Boulder St
