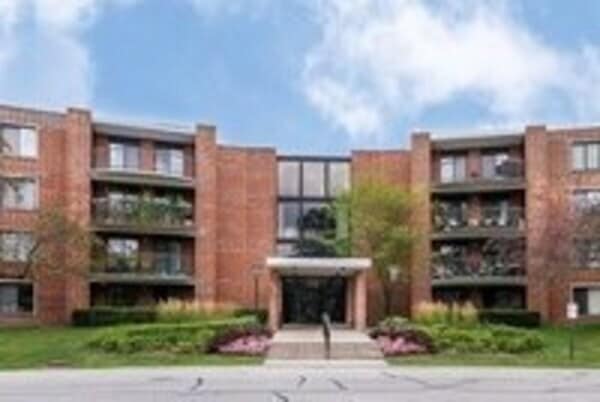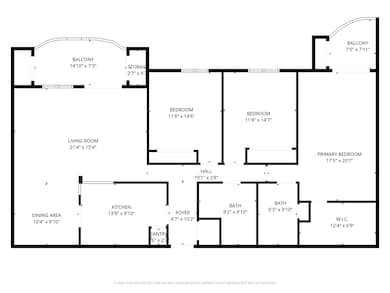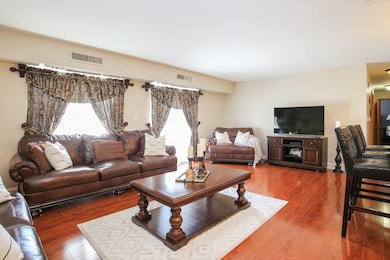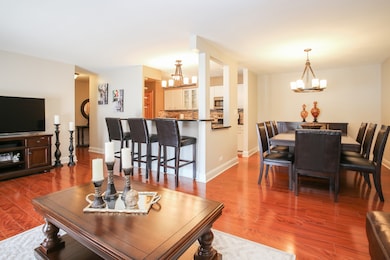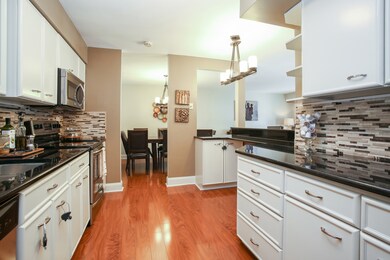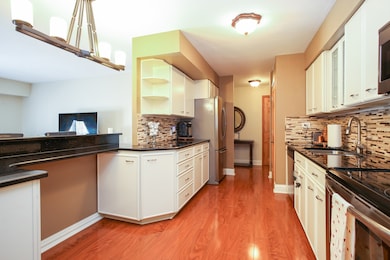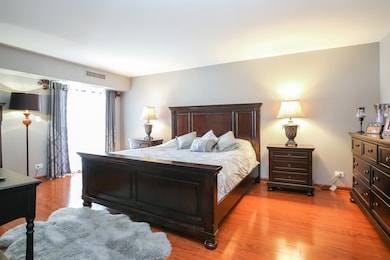1415 E Central Rd Unit 219C Arlington Heights, IL 60005
Hatlen Heights NeighborhoodEstimated payment $2,624/month
Highlights
- Fitness Center
- Wood Flooring
- Balcony
- Fairview Elementary School Rated 9+
- L-Shaped Dining Room
- Living Room
About This Home
Welcome to this beautifully appointed 3br, 2 bath Dana Point condo boasting with character, elegance and modern comfort. The sun-filled living room flows seamlessly into a dining room and well-equppiped kitchen featuring breakfast bar, white cabinets, granite countertops & stainless steel appliances. Two balconies, perfect for both relaxing and entertaining. Enjoy the comfort of a luxurious master suite complete with a spa-like shower & jacuzzi. Undergroung garage #10 included. Complex provides outdoor swimming pool, clubhouse, exercise room and ample guest parking. This is the largest available unit in Dana Point. Rentals allowed.
Property Details
Home Type
- Condominium
Est. Annual Taxes
- $4,956
Year Built
- Built in 1970 | Remodeled in 2017
HOA Fees
- $743 Monthly HOA Fees
Parking
- 1 Car Garage
- Driveway
- Parking Included in Price
Home Design
- Entry on the 2nd floor
- Brick Exterior Construction
- Concrete Perimeter Foundation
Interior Spaces
- 1,600 Sq Ft Home
- 4-Story Property
- Window Screens
- Entrance Foyer
- Family Room
- Living Room
- L-Shaped Dining Room
- Wood Flooring
- Laundry Room
Bedrooms and Bathrooms
- 3 Bedrooms
- 3 Potential Bedrooms
- 2 Full Bathrooms
Outdoor Features
- Balcony
Schools
- Fairview Elementary School
- Lincoln Junior High School
- Prospect High School
Utilities
- Forced Air Heating and Cooling System
- Lake Michigan Water
Community Details
Overview
- Association fees include water, parking, insurance, security, clubhouse, exercise facilities, pool, exterior maintenance, lawn care, scavenger, snow removal
- 88 Units
- Manager Association, Phone Number (847) 228-5176
- Dana Point Subdivision
- Property managed by Lieberman Mgmt
Amenities
- Common Area
- Coin Laundry
- Community Storage Space
- Elevator
Recreation
- Fitness Center
- Bike Trail
Pet Policy
- No Pets Allowed
Map
Home Values in the Area
Average Home Value in this Area
Tax History
| Year | Tax Paid | Tax Assessment Tax Assessment Total Assessment is a certain percentage of the fair market value that is determined by local assessors to be the total taxable value of land and additions on the property. | Land | Improvement |
|---|---|---|---|---|
| 2024 | $4,956 | $21,071 | $3,907 | $17,164 |
| 2023 | $4,711 | $21,071 | $3,907 | $17,164 |
| 2022 | $4,711 | $21,071 | $3,907 | $17,164 |
| 2021 | $4,733 | $18,531 | $2,467 | $16,064 |
| 2020 | $4,695 | $18,531 | $2,467 | $16,064 |
| 2019 | $4,696 | $20,639 | $2,467 | $18,172 |
| 2018 | $3,407 | $14,659 | $2,056 | $12,603 |
| 2017 | $4,390 | $14,659 | $2,056 | $12,603 |
| 2016 | $3,772 | $14,659 | $2,056 | $12,603 |
| 2015 | $2,988 | $10,643 | $1,850 | $8,793 |
| 2014 | $2,938 | $10,643 | $1,850 | $8,793 |
| 2013 | $2,937 | $10,643 | $1,850 | $8,793 |
Property History
| Date | Event | Price | List to Sale | Price per Sq Ft | Prior Sale |
|---|---|---|---|---|---|
| 11/24/2025 11/24/25 | Price Changed | $279,900 | -0.9% | $175 / Sq Ft | |
| 11/19/2025 11/19/25 | Price Changed | $282,500 | -0.9% | $177 / Sq Ft | |
| 10/16/2025 10/16/25 | For Sale | $285,000 | +90.0% | $178 / Sq Ft | |
| 11/27/2013 11/27/13 | Sold | $150,000 | -9.1% | $94 / Sq Ft | View Prior Sale |
| 10/21/2013 10/21/13 | Pending | -- | -- | -- | |
| 10/12/2013 10/12/13 | For Sale | $165,000 | -- | $103 / Sq Ft |
Purchase History
| Date | Type | Sale Price | Title Company |
|---|---|---|---|
| Warranty Deed | $150,000 | Cambridge Title Company | |
| Interfamily Deed Transfer | -- | None Available | |
| Deed | $125,000 | Git | |
| Special Warranty Deed | $90,000 | Multiple | |
| Legal Action Court Order | -- | None Available | |
| Warranty Deed | $218,000 | Rtc | |
| Warranty Deed | $160,000 | -- | |
| Warranty Deed | -- | -- |
Mortgage History
| Date | Status | Loan Amount | Loan Type |
|---|---|---|---|
| Open | $105,000 | New Conventional | |
| Previous Owner | $93,750 | New Conventional | |
| Previous Owner | $207,000 | Unknown |
Source: Midwest Real Estate Data (MRED)
MLS Number: 12497090
APN: 08-10-201-024-1308
- 1415 E Central Rd Unit 301A
- 1415 E Central Rd Unit 422C
- 1405 E Central Rd Unit 122C
- 1722 Bonita Ave
- 1615 E Central Rd Unit 417C
- 1703 Bonita Ave
- 1720 W Robbie Ln
- 1210 S Douglas Ave
- 111 S Bobby Ln
- 1326 W Central Rd
- 512 S Busse Rd
- 607 S Carol Ln
- 630 S Dryden Place
- 1535 S Douglas Ave
- 1206 E Fairview St Unit 305
- 1255 W Prospect Ave Unit 208
- 534 S Dryden Place
- 116 E Orchard St
- 1355 S Dunton Ave
- 808 S Deborah Ln
- 1405 E Central Rd Unit 110B
- 1405 E Central Rd Unit 316B
- 1551 E Central Rd
- 1615 E Central Rd Unit 218C
- 1700 Bonita Ave
- 603 S Mckinley Ave Unit 1n
- 535 S Cleveland Ave Unit 101
- 300 S We go Trail
- 1042 W Central Rd
- 436 S Arlington Heights Rd
- 2134 S Goebbert Rd
- 1222 E Kensington Rd
- 214-222 S Pine Ave
- 2206 S Goebbert Rd Unit 409
- 4 N Hickory Ave
- 6 S Waterman Ave
- 930 E Shady Way Unit 2
- 1704 S Highland Ave
- 810 E Shady Way Unit 102
- 11 W Prospect Ave
