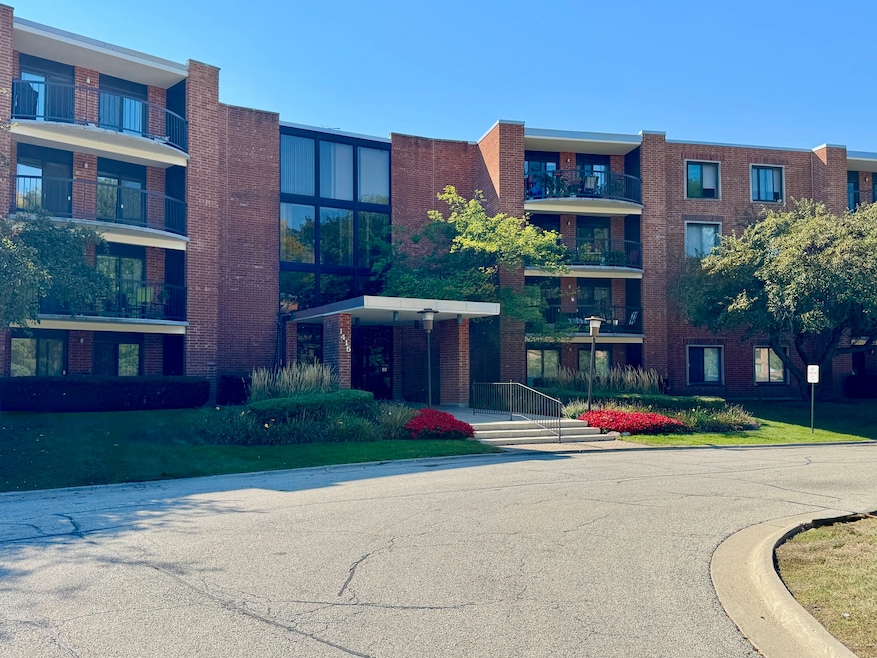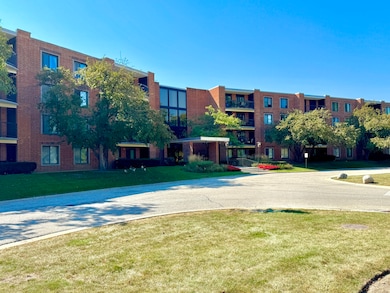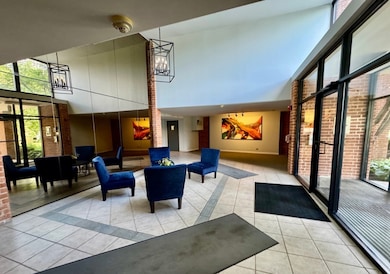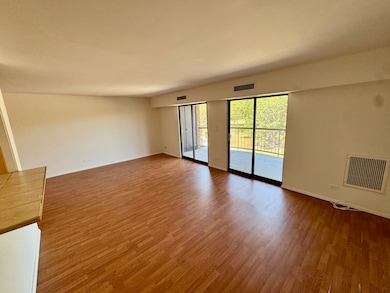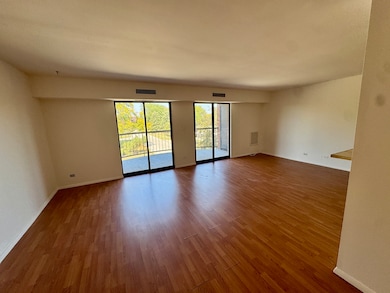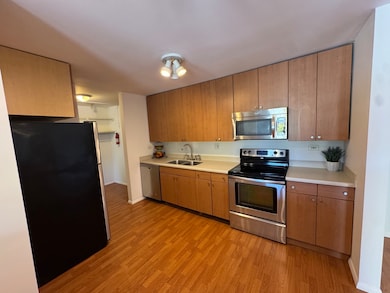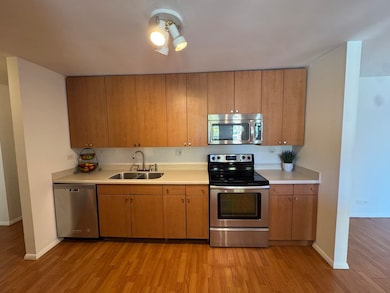1415 E Central Rd Unit 301A Arlington Heights, IL 60005
Hatlen Heights NeighborhoodEstimated payment $1,938/month
Highlights
- Fitness Center
- In Ground Pool
- Lock-and-Leave Community
- Fairview Elementary School Rated 9+
- Landscaped Professionally
- Party Room
About This Home
Welcome to Dana Point, located between downtown Mount Prospect and downtown Arlington Heights! Secured entry brick buildings with secured entry, heated underground parking garage, storage units, two elevators, laundry room & a party room! This building is next to the community pool & clubhouse with an exercise room and on-site manager plus there is lots of guest parking! This 2BR/2BA is very close to the elevator & laundry, and storage unit is one floor down! Nice floorplan w/ big front closet and walk through kitchen with lots of cabinetry and a breakfast bar! Large living room, with separate dining area, opens to an oversized balcony with closet! Main BR offers a private bath & walk-in closet, 2nd BR features nice sized closet and 2nd full bath is across the hall! Monthly assessment includes: water, scavenger, lawn/snow, common ins, ext maintenance, parking, elevators and the great amenities! Fairview Elementary, Lincoln Middle School & Prospect High School and an amazing location -minutes from the Metra, expressways (I-90/53), shopping, restaurants, & downtown entertainment. Cosmetic updating needed and seller adjusted price accordingly. Property is being offered AS-IS and cash offers only.
Listing Agent
Berkshire Hathaway HomeServices Starck Real Estate Brokerage Email: clientcare@starckre.com License #475158836 Listed on: 09/26/2025

Co-Listing Agent
Berkshire Hathaway HomeServices Starck Real Estate Brokerage Email: clientcare@starckre.com License #475179477
Property Details
Home Type
- Condominium
Est. Annual Taxes
- $2,362
Year Built
- Built in 1970
Lot Details
- Landscaped Professionally
HOA Fees
- $530 Monthly HOA Fees
Parking
- 1 Car Garage
- Driveway
- Parking Included in Price
Home Design
- Entry on the 3rd floor
- Brick Exterior Construction
- Asphalt Roof
- Concrete Perimeter Foundation
Interior Spaces
- 1,240 Sq Ft Home
- 4-Story Property
- Ceiling Fan
- Sliding Doors
- Entrance Foyer
- Family Room
- Combination Dining and Living Room
- Laminate Flooring
- Laundry Room
Kitchen
- Range
- Microwave
- Dishwasher
Bedrooms and Bathrooms
- 2 Bedrooms
- 2 Potential Bedrooms
- Walk-In Closet
- 2 Full Bathrooms
Outdoor Features
- In Ground Pool
- Balcony
Schools
- Fairview Elementary School
- Lincoln Junior High School
- Prospect High School
Utilities
- Central Air
- Heating Available
- Lake Michigan Water
Listing and Financial Details
- Senior Tax Exemptions
- Homeowner Tax Exemptions
Community Details
Overview
- Association fees include water, parking, insurance, clubhouse, exercise facilities, pool, exterior maintenance, lawn care, scavenger, snow removal
- 88 Units
- Liz Association, Phone Number (847) 228-5176
- Dana Point Subdivision
- Property managed by FirstService Residential Illinois
- Lock-and-Leave Community
Amenities
- Party Room
- Coin Laundry
- Elevator
- Community Storage Space
Recreation
- Fitness Center
- Community Pool
Pet Policy
- Cats Allowed
Security
- Resident Manager or Management On Site
Map
Home Values in the Area
Average Home Value in this Area
Tax History
| Year | Tax Paid | Tax Assessment Tax Assessment Total Assessment is a certain percentage of the fair market value that is determined by local assessors to be the total taxable value of land and additions on the property. | Land | Improvement |
|---|---|---|---|---|
| 2024 | $2,362 | $15,094 | $2,799 | $12,295 |
| 2023 | $2,202 | $15,094 | $2,799 | $12,295 |
| 2022 | $2,202 | $15,094 | $2,799 | $12,295 |
| 2021 | $2,059 | $13,274 | $1,767 | $11,507 |
| 2020 | $2,340 | $13,274 | $1,767 | $11,507 |
| 2019 | $3,098 | $14,784 | $1,767 | $13,017 |
| 2018 | $2,145 | $10,500 | $1,473 | $9,027 |
| 2017 | $2,134 | $10,500 | $1,473 | $9,027 |
| 2016 | $2,059 | $10,500 | $1,473 | $9,027 |
| 2015 | $1,404 | $7,623 | $1,325 | $6,298 |
| 2014 | $1,395 | $7,623 | $1,325 | $6,298 |
| 2013 | $1,378 | $7,623 | $1,325 | $6,298 |
Property History
| Date | Event | Price | List to Sale | Price per Sq Ft |
|---|---|---|---|---|
| 10/28/2025 10/28/25 | For Sale | $229,900 | 0.0% | $185 / Sq Ft |
| 10/07/2025 10/07/25 | Pending | -- | -- | -- |
| 10/06/2025 10/06/25 | Price Changed | $229,900 | -8.0% | $185 / Sq Ft |
| 09/26/2025 09/26/25 | For Sale | $249,900 | -- | $202 / Sq Ft |
Purchase History
| Date | Type | Sale Price | Title Company |
|---|---|---|---|
| Warranty Deed | $62,333 | -- |
Mortgage History
| Date | Status | Loan Amount | Loan Type |
|---|---|---|---|
| Closed | $56,000 | No Value Available |
Source: Midwest Real Estate Data (MRED)
MLS Number: 12481997
APN: 08-10-201-024-1268
- 1415 E Central Rd Unit 219C
- 1415 E Central Rd Unit 422C
- 1405 E Central Rd Unit 122C
- 1505 E Central Rd Unit 303A
- 1605 E Central Rd Unit 203A
- 1615 E Central Rd Unit 417C
- 1703 Bonita Ave
- 1720 W Robbie Ln
- 1210 S Douglas Ave
- 1326 W Central Rd
- 512 S Busse Rd
- 630 S Dryden Place
- 1535 S Douglas Ave
- 1206 E Fairview St Unit 305
- 700 S Noah Terrace
- 1255 W Prospect Ave Unit 208
- 534 S Dryden Place
- 116 E Orchard St
- 1355 S Dunton Ave
- 808 S Deborah Ln
- 1405 E Central Rd Unit 316B
- 1405 E Central Rd Unit 110B
- 1515 E Central Rd Unit 460B
- 1605 E Central Rd Unit 410B
- 1551 E Central Rd
- 1615 E Central Rd Unit 218C
- 1700 Bonita Ave
- 404 S Crestwood Ln
- 3531 E Central Rd Unit 101
- 300 S We go Trail
- 1042 W Central Rd
- 7 E Pickwick Rd
- 2134 S Goebbert Rd
- 1222 E Kensington Rd
- 1807 S Surrey Ridge Dr
- 214-222 S Pine Ave
- 2206 S Goebbert Rd Unit 409
- 4 N Hickory Ave
- 930 E Shady Way Unit 2
- 810 E Shady Way Unit 102
