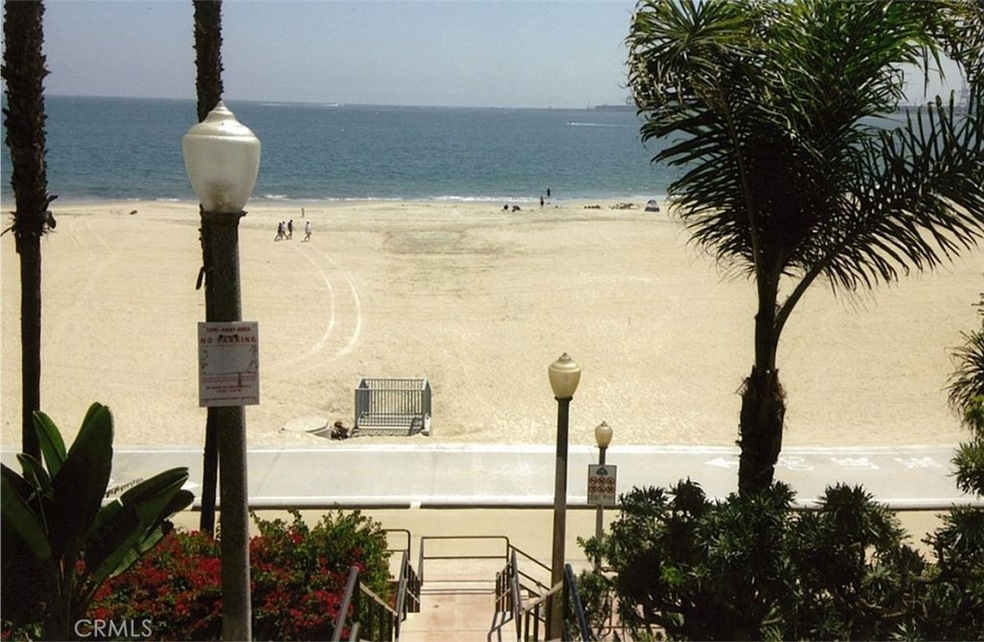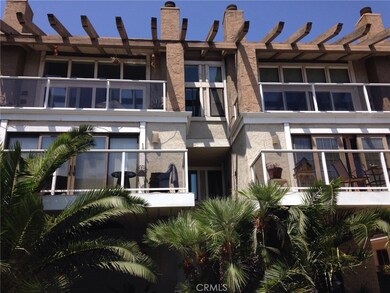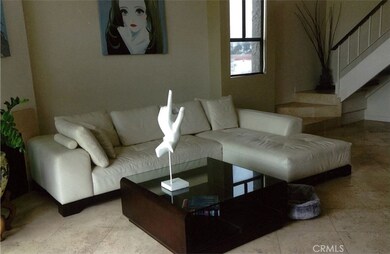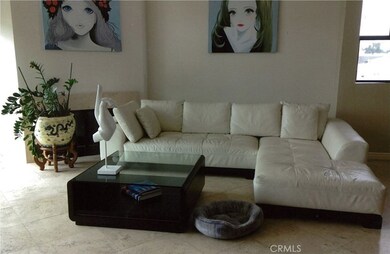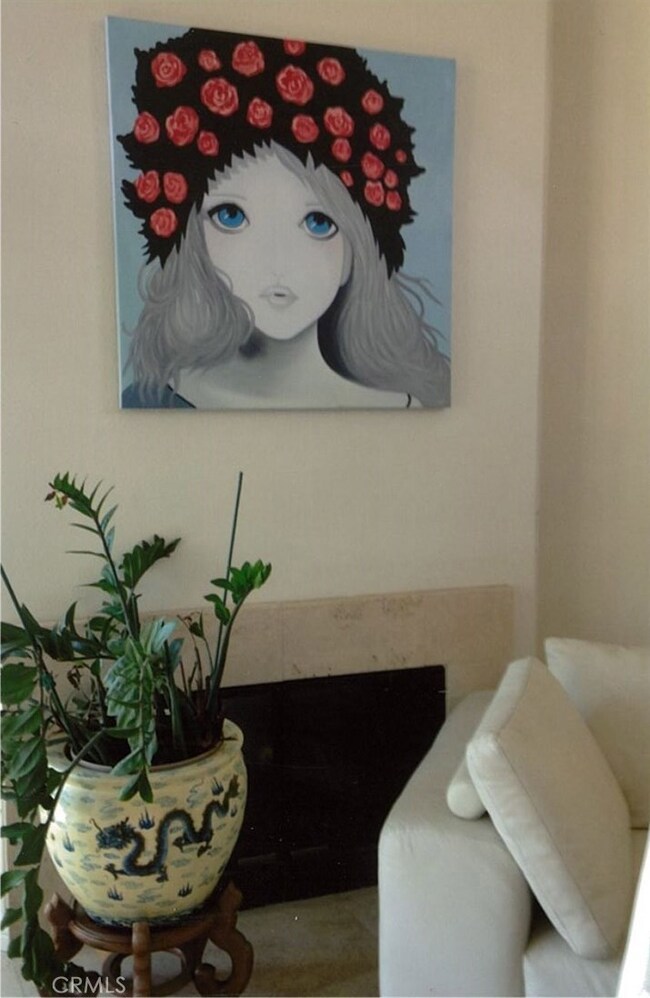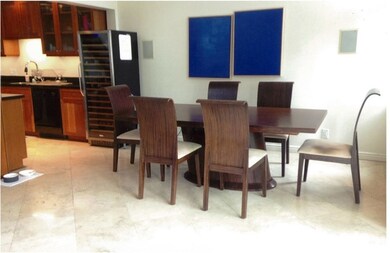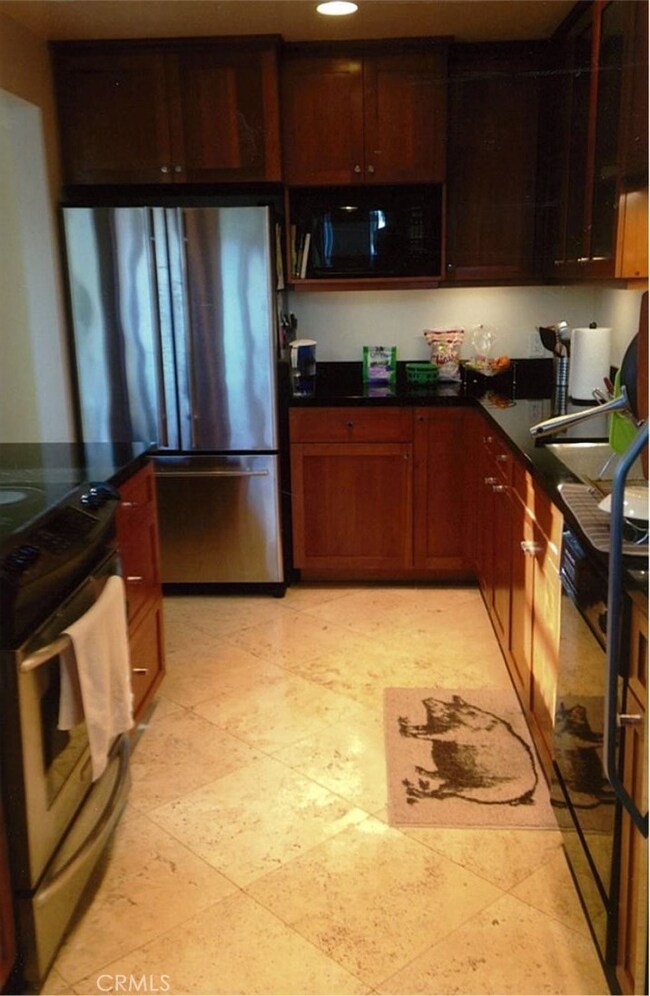
1415 E Ocean Blvd Unit 202 Long Beach, CA 90802
Alamitos Beach NeighborhoodHighlights
- Ocean View
- No Units Above
- Updated Kitchen
- Long Beach Polytechnic High School Rated A
- Rooftop Deck
- Open Floorplan
About This Home
As of March 2020Welcome to the "Shores" and capture ocean views from this unique condominium that offers an open floor plan with dramatic architectural features. Spacious living room with fireplace and soaring 16 1/2 ft. ceiling opens onto a 21 ft. balcony just perfect for entertaining. Gourmet kitchen with solid wood cabinets and upper glass doors, updated appliances, and recessed lights overlooks the L.R./D.R. area. Travertine flooring throughout extends into the master bedroom with walk-in closet including ensuite bathroom with dual sinks and glass shower enclosures finished in tile surrounds. Ascend up the staircase to a magnificent loft offering hardwood floors, a wet bar, ceiling fan and additional living area. Just off this family room through the sliding glass doors is a private roof top patio, the perfect place for a barbeque. Designed for both indoor and outdoor living this beautiful condo includes a custom sound system, inside stacked washer/dryer, linen closet, split A.C. system in the Master Bedroom and loft, and a wonderful two car garage with storage space. Enjoy the perfect setup for entertaining throughout the year.
Last Agent to Sell the Property
Turtle Rock Realty Inc License #00992304 Listed on: 08/09/2019
Property Details
Home Type
- Condominium
Est. Annual Taxes
- $10,354
Year Built
- Built in 1980 | Remodeled
Lot Details
- No Units Above
- End Unit
- Two or More Common Walls
- Southwest Facing Home
HOA Fees
- $350 Monthly HOA Fees
Parking
- 2 Car Garage
- Parking Available
- Tandem Garage
- Single Garage Door
- Guest Parking
Home Design
- Contemporary Architecture
- Cement Siding
- Pre-Cast Concrete Construction
Interior Spaces
- 1,648 Sq Ft Home
- 4-Story Property
- Open Floorplan
- Wet Bar
- Wired For Sound
- Bar
- Cathedral Ceiling
- Recessed Lighting
- Track Lighting
- Gas Fireplace
- Drapes & Rods
- Blinds
- Window Screens
- Sliding Doors
- Entryway
- Family Room Off Kitchen
- Living Room with Fireplace
- Combination Dining and Living Room
- Loft
- Storage
- Stone Flooring
- Ocean Views
Kitchen
- Updated Kitchen
- Open to Family Room
- Electric Oven
- Built-In Range
- Microwave
- Ice Maker
- Water Line To Refrigerator
- Dishwasher
- Ceramic Countertops
- Self-Closing Drawers
- Disposal
Bedrooms and Bathrooms
- 2 Main Level Bedrooms
- Primary Bedroom on Main
- Walk-In Closet
- Tile Bathroom Countertop
- Dual Vanity Sinks in Primary Bathroom
- Bathtub with Shower
- Walk-in Shower
- Exhaust Fan In Bathroom
Laundry
- Laundry Room
- Stacked Washer and Dryer
Home Security
Outdoor Features
- Living Room Balcony
- Rooftop Deck
- Patio
- Exterior Lighting
Location
- Property is near public transit
Utilities
- Cooling Available
- Heating Available
- Natural Gas Connected
- Gas Water Heater
- Cable TV Available
Listing and Financial Details
- Legal Lot and Block 1 / 1
- Tax Tract Number 33371
- Assessor Parcel Number 7265014107
Community Details
Overview
- 7 Units
- Shores Association, Phone Number (314) 378-3930
Pet Policy
- Pets Allowed
Security
- Fire and Smoke Detector
Ownership History
Purchase Details
Home Financials for this Owner
Home Financials are based on the most recent Mortgage that was taken out on this home.Purchase Details
Home Financials for this Owner
Home Financials are based on the most recent Mortgage that was taken out on this home.Purchase Details
Home Financials for this Owner
Home Financials are based on the most recent Mortgage that was taken out on this home.Purchase Details
Home Financials for this Owner
Home Financials are based on the most recent Mortgage that was taken out on this home.Purchase Details
Home Financials for this Owner
Home Financials are based on the most recent Mortgage that was taken out on this home.Similar Homes in Long Beach, CA
Home Values in the Area
Average Home Value in this Area
Purchase History
| Date | Type | Sale Price | Title Company |
|---|---|---|---|
| Grant Deed | $755,000 | First American Title | |
| Interfamily Deed Transfer | -- | None Available | |
| Grant Deed | $610,000 | North American Title Company | |
| Grant Deed | $527,500 | Chicago Title Co | |
| Grant Deed | $334,500 | Old Republic Title Company | |
| Interfamily Deed Transfer | -- | Old Republic Title Company |
Mortgage History
| Date | Status | Loan Amount | Loan Type |
|---|---|---|---|
| Previous Owner | $584,768 | FHA | |
| Previous Owner | $598,951 | FHA | |
| Previous Owner | $100,000 | Credit Line Revolving | |
| Previous Owner | $422,000 | New Conventional | |
| Previous Owner | $65,000 | Credit Line Revolving | |
| Previous Owner | $20,000 | Credit Line Revolving | |
| Previous Owner | $235,000 | No Value Available |
Property History
| Date | Event | Price | Change | Sq Ft Price |
|---|---|---|---|---|
| 07/10/2025 07/10/25 | For Sale | $949,500 | +25.8% | $539 / Sq Ft |
| 03/13/2020 03/13/20 | Sold | $755,000 | -5.5% | $458 / Sq Ft |
| 03/03/2020 03/03/20 | Pending | -- | -- | -- |
| 08/09/2019 08/09/19 | For Sale | $799,000 | -- | $485 / Sq Ft |
Tax History Compared to Growth
Tax History
| Year | Tax Paid | Tax Assessment Tax Assessment Total Assessment is a certain percentage of the fair market value that is determined by local assessors to be the total taxable value of land and additions on the property. | Land | Improvement |
|---|---|---|---|---|
| 2024 | $10,354 | $809,508 | $434,239 | $375,269 |
| 2023 | $10,182 | $793,636 | $425,725 | $367,911 |
| 2022 | $9,551 | $778,076 | $417,378 | $360,698 |
| 2021 | $9,365 | $762,821 | $409,195 | $353,626 |
| 2020 | $8,816 | $718,261 | $400,224 | $318,037 |
| 2019 | $8,711 | $704,178 | $392,377 | $311,801 |
| 2018 | $8,476 | $690,372 | $384,684 | $305,688 |
| 2016 | $7,795 | $663,567 | $369,748 | $293,819 |
| 2015 | $7,475 | $653,601 | $364,195 | $289,406 |
| 2014 | $7,415 | $640,798 | $357,061 | $283,737 |
Agents Affiliated with this Home
-
Joe Louis Scott

Seller's Agent in 2025
Joe Louis Scott
Keller Williams Beverly Hills
(818) 694-1467
1 in this area
20 Total Sales
-
Allan Willey
A
Seller's Agent in 2020
Allan Willey
Turtle Rock Realty Inc
(949) 955-1719
15 in this area
19 Total Sales
-
Sonia Ulrich
S
Buyer's Agent in 2020
Sonia Ulrich
eXp Realty of California Inc
(310) 482-2200
6 Total Sales
Map
Source: California Regional Multiple Listing Service (CRMLS)
MLS Number: OC19190365
APN: 7265-014-107
- 25 Falcon Ave
- 1334 E 1st St Unit 5
- 1405 E 1st St Unit 10
- 1405 E 1st St Unit 7
- 1517 E 1st St
- 1500 E Ocean Blvd Unit 419
- 1500 E Ocean Blvd Unit 513
- 1500 E Ocean Blvd Unit 416
- 1616 E Ocean Blvd Unit 6
- 1621 E 1st St Unit 4
- 1310 E Ocean Blvd Unit 507
- 1310 E Ocean Blvd Unit 1103
- 1310 E Ocean Blvd Unit 101
- 1310 E Ocean Blvd Unit 1001
- 1310 E Ocean Blvd Unit 802
- 1310 E Ocean Blvd Unit 1605
- 1310 E Ocean Blvd Unit 14
- 1425 E 2nd St Unit 101
- 21 7th Place Unit 408
- 1724 E 1st St Unit 5A
