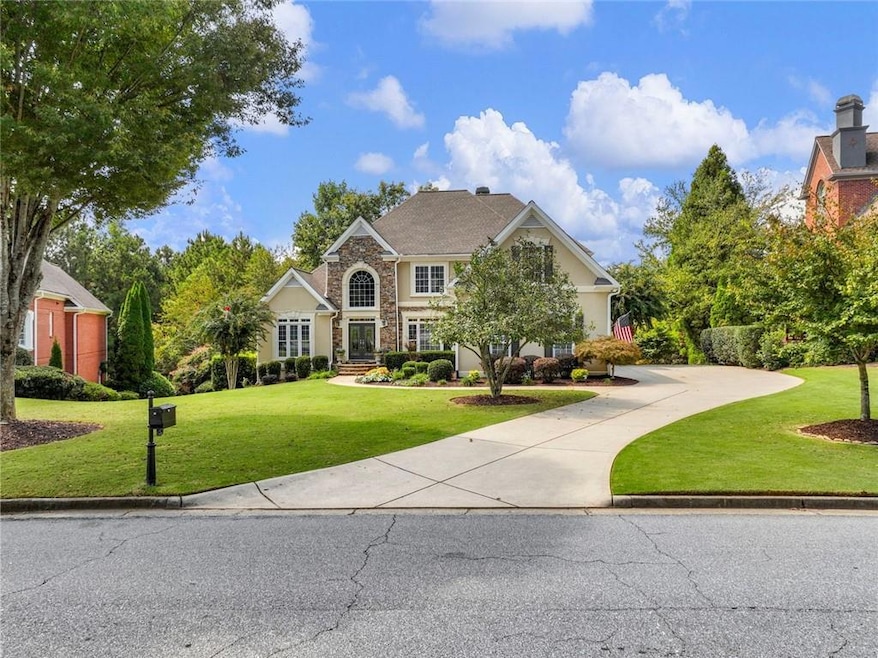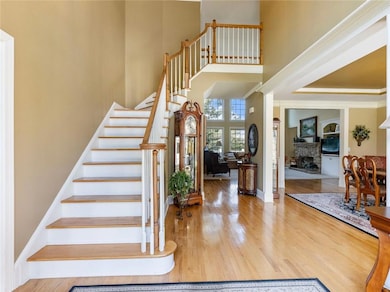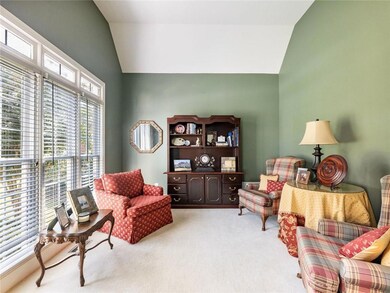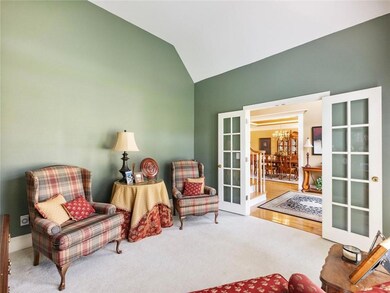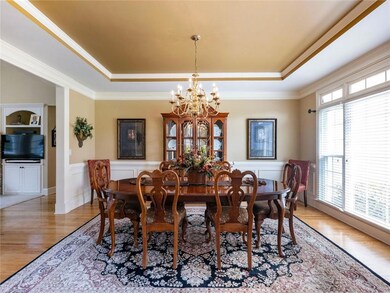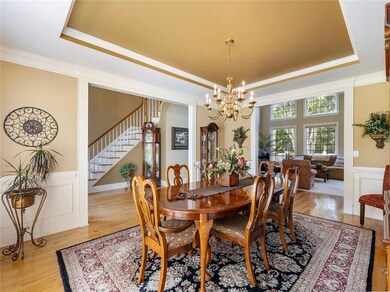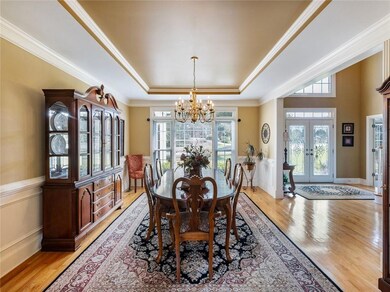1415 Elgin Way Cumming, GA 30041
Estimated payment $6,022/month
Highlights
- Golf Course Community
- Country Club
- 0.71 Acre Lot
- Haw Creek Elementary School Rated A
- Fitness Center
- Clubhouse
About This Home
Nestled in the prestigious Windermere community, this beautifully maintained hard-coat stucco home offers comfort, function, and serene views in one of Forsyth County’s top-rated school districts. Set on a manicured .71-acre lot, it features over 5,500 sq ft of finished living space, including a 2,122 sq ft terrace level. The main level offers offers natural light from every angle, a spacious owner’s suite for convenient one-level living, a two-story living room with catwalk, and a bright kitchen open to the dining area. At the end of the catwalk, you’ll find three upstairs bedrooms, each with its own private bath. The finished basement provides incredible versatility with living and entertaining areas, a full bath, ample storage, and a dedicated workshop or gym space. Enjoy breathtaking sunsets from the screened patio or large open deck overlooking a private treescape—perfect for relaxing or entertaining. With professional landscaping and a three-car garage featuring epoxy floors, this home combines elegance and practicality. Windermere residents enjoy resort-style amenities including golf, pools, tennis, a clubhouse, fitness center, and scenic walking trails ~ close to GA-400, top Forsyth schools, shopping, and dining.
Home Details
Home Type
- Single Family
Est. Annual Taxes
- $7,799
Year Built
- Built in 2000
Lot Details
- 0.71 Acre Lot
- Landscaped
- Level Lot
- Back and Front Yard
HOA Fees
- $233 Monthly HOA Fees
Parking
- 3 Car Garage
Home Design
- Traditional Architecture
- European Architecture
- Brick Foundation
- Shingle Roof
- Composition Roof
- Stone Siding
- Stucco
Interior Spaces
- 3-Story Property
- Bookcases
- Crown Molding
- Beamed Ceilings
- Tray Ceiling
- Ceiling height of 10 feet on the main level
- Recessed Lighting
- Double Sided Fireplace
- Factory Built Fireplace
- Gas Log Fireplace
- Double Pane Windows
- Breakfast Room
- Formal Dining Room
- Workshop
- Screened Porch
- Neighborhood Views
- Pull Down Stairs to Attic
Kitchen
- Eat-In Kitchen
- Breakfast Bar
- Double Oven
- Electric Cooktop
- Dishwasher
- Kitchen Island
- Solid Surface Countertops
- Disposal
Flooring
- Wood
- Carpet
- Tile
Bedrooms and Bathrooms
- 4 Bedrooms | 1 Primary Bedroom on Main
- Walk-In Closet
- Dual Vanity Sinks in Primary Bathroom
- Separate Shower in Primary Bathroom
Laundry
- Laundry in Mud Room
- Laundry Room
- Laundry on main level
- Laundry in Kitchen
Finished Basement
- Basement Fills Entire Space Under The House
- Exterior Basement Entry
- Finished Basement Bathroom
- Stubbed For A Bathroom
- Natural lighting in basement
Outdoor Features
- Deck
Location
- Property is near schools
- Property is near shops
Schools
- Haw Creek Elementary School
- Lakeside - Forsyth Middle School
- South Forsyth High School
Utilities
- Central Air
- Underground Utilities
- 110 Volts
- High Speed Internet
- Phone Available
- Cable TV Available
Listing and Financial Details
- Legal Lot and Block 356 / 2
- Assessor Parcel Number 202 232
Community Details
Overview
- $1,000 Initiation Fee
- Windermere Community Association, Phone Number (678) 455-7708
- Wndrmere Subdivision
- Rental Restrictions
Amenities
- Clubhouse
Recreation
- Golf Course Community
- Country Club
- Tennis Courts
- Community Playground
- Fitness Center
- Community Pool
Map
Home Values in the Area
Average Home Value in this Area
Tax History
| Year | Tax Paid | Tax Assessment Tax Assessment Total Assessment is a certain percentage of the fair market value that is determined by local assessors to be the total taxable value of land and additions on the property. | Land | Improvement |
|---|---|---|---|---|
| 2025 | $995 | $318,056 | $76,000 | $242,056 |
| 2024 | $995 | $315,876 | $68,000 | $247,876 |
| 2023 | $933 | $310,724 | $60,000 | $250,724 |
| 2022 | $993 | $195,772 | $32,000 | $163,772 |
| 2021 | $951 | $195,772 | $32,000 | $163,772 |
| 2020 | $964 | $209,720 | $32,000 | $177,720 |
| 2019 | $957 | $193,148 | $32,000 | $161,148 |
| 2018 | $969 | $180,660 | $32,000 | $148,660 |
| 2017 | $1,008 | $195,164 | $32,000 | $163,164 |
| 2016 | $987 | $180,444 | $32,000 | $148,444 |
| 2015 | $987 | $180,444 | $32,000 | $148,444 |
| 2014 | $895 | $167,636 | $0 | $0 |
Property History
| Date | Event | Price | List to Sale | Price per Sq Ft |
|---|---|---|---|---|
| 11/05/2025 11/05/25 | Price Changed | $975,000 | -1.0% | $176 / Sq Ft |
| 10/08/2025 10/08/25 | For Sale | $985,000 | -- | $178 / Sq Ft |
Purchase History
| Date | Type | Sale Price | Title Company |
|---|---|---|---|
| Deed | $1,000 | -- | |
| Deed | $1,000 | -- | |
| Deed | $408,000 | -- |
Mortgage History
| Date | Status | Loan Amount | Loan Type |
|---|---|---|---|
| Previous Owner | $249,000 | New Conventional | |
| Previous Owner | $250,000 | New Conventional |
Source: First Multiple Listing Service (FMLS)
MLS Number: 7662930
APN: 202-232
- 1458 Edenfield Pte
- 1458 Edenfield Pointe
- 3055 Saint Gallen Ct
- 1041 Windermere Crossing
- 3000 Chamonix Dr
- 1037 Windermere Crossing
- 3230 Riverhill Ct
- 3340 Silver Lake Dr
- 2350 Gladstone Place
- 3245 Sparling St
- 3500 Alexander Cir
- 3780 Stanford Dr
- 3030 Blackstock Dr
- 3045 Salisbury Ln
- 3320 Spencer St
- 2540 Marsha Cir
- 2845 Stratfield Ct
- 3100 Preston Pointe Way
- 2470 Cambridge Hills Rd
- 3140 Scarlet Oak Pass
- 2173 Holly Ct
- 1265 Wondering Way
- 1680 Sugar Ridge Dr
- 2565 Vistoria Dr
- 2945 Links View Way
- 1040 Rockbass Rd
- 2080 One White Oak Ln
- 1015 Pebble Creek Trail
- 2080 One White Oak Ln Unit 5407
- 2080 One White Oak Ln Unit 5106
- 2080 One White Oak Ln Unit 4305
- 2460 Vistoria Dr
- 655 Grand Reserve Dr
- 1600 Ronald Reagan Blvd
- 1600 Ronald Reagan Blvd Unit TRUMAN
- 1600 Ronald Reagan Blvd Unit 1-5111
