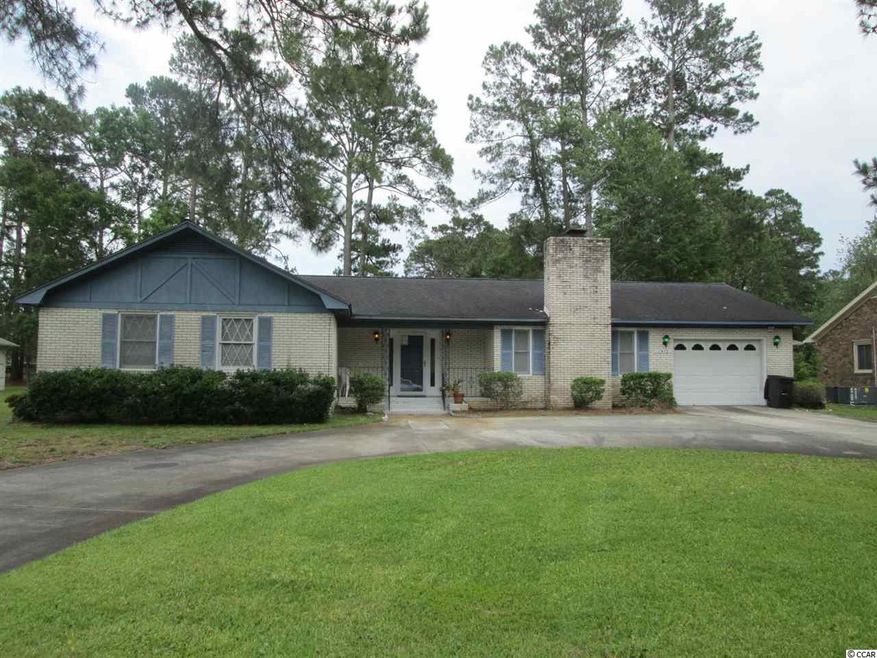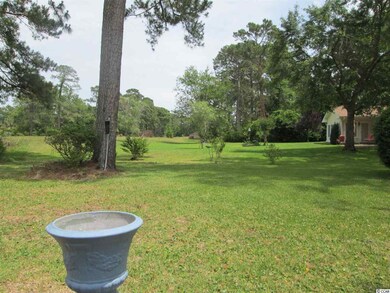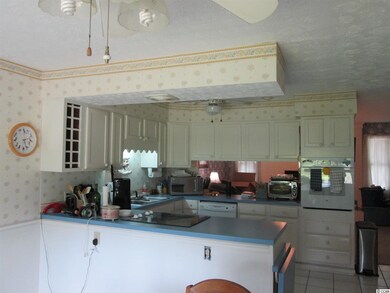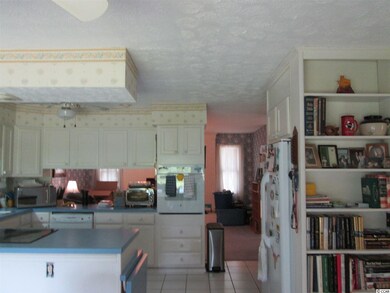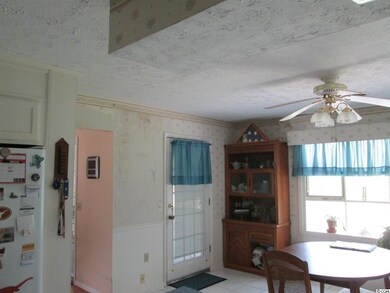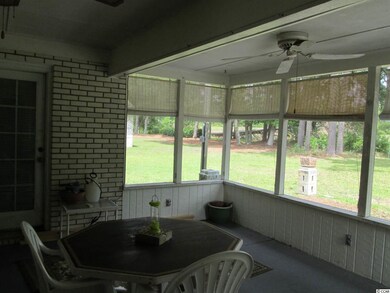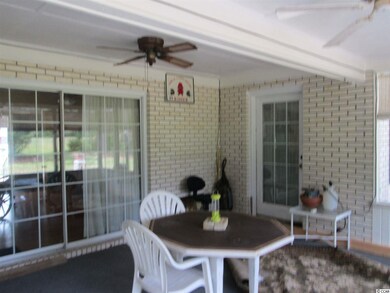1415 Gibson Ave Surfside Beach, SC 29575
Highlights
- Sitting Area In Primary Bedroom
- Family Room with Fireplace
- Screened Porch
- Lakewood Elementary Rated A
- Ranch Style House
- Den
About This Home
As of November 2022A must see all brick home with circular driveway situated in established neighborhood with mature trees and landscaping. Screened in porch to watch birds and wildlife. Single level home with large living spaces and bedrooms. New Features include: New airhandler - 2014 hot water heater - 2012 disposal - 2014 dishwasher - 2015 oven range - 2014 Seller has terminex contract that can be transferable. Also, wood flooring in living room and sitting areas. Selling as is as needs some updating but at this price what VALUE.
Home Details
Home Type
- Single Family
Est. Annual Taxes
- $1,699
Year Built
- Built in 1979
HOA Fees
- $50 Monthly HOA Fees
Parking
- 2 Car Attached Garage
Home Design
- Ranch Style House
- Slab Foundation
- Four Sided Brick Exterior Elevation
- Tile
Interior Spaces
- 2,000 Sq Ft Home
- Window Treatments
- Entrance Foyer
- Family Room with Fireplace
- Formal Dining Room
- Den
- Screened Porch
- Fire and Smoke Detector
Kitchen
- Range with Range Hood
- Microwave
- Dishwasher
- Disposal
Flooring
- Carpet
- Laminate
Bedrooms and Bathrooms
- 3 Bedrooms
- Sitting Area In Primary Bedroom
- Walk-In Closet
- Bathroom on Main Level
- 2 Full Bathrooms
- Single Vanity
- Shower Only
Laundry
- Laundry Room
- Washer and Dryer Hookup
Schools
- Lakewood Elementary School
- Forestbrook Middle School
- Socastee High School
Utilities
- Central Heating and Cooling System
- Underground Utilities
- Propane
- Water Heater
- Phone Available
- Cable TV Available
Additional Features
- Rectangular Lot
- Outside City Limits
Community Details
Overview
- Association fees include legal and accounting, common maint/repair, trash pickup
- The community has rules related to allowable golf cart usage in the community
Building Details
- Security
Ownership History
Purchase Details
Home Financials for this Owner
Home Financials are based on the most recent Mortgage that was taken out on this home.Purchase Details
Home Financials for this Owner
Home Financials are based on the most recent Mortgage that was taken out on this home.Map
Home Values in the Area
Average Home Value in this Area
Purchase History
| Date | Type | Sale Price | Title Company |
|---|---|---|---|
| Warranty Deed | $261,000 | -- | |
| Warranty Deed | $176,500 | -- | |
| Quit Claim Deed | -- | -- |
Mortgage History
| Date | Status | Loan Amount | Loan Type |
|---|---|---|---|
| Open | $177,900 | New Conventional | |
| Closed | $175,000 | New Conventional | |
| Previous Owner | $141,200 | New Conventional | |
| Previous Owner | $41,710 | Unknown |
Property History
| Date | Event | Price | Change | Sq Ft Price |
|---|---|---|---|---|
| 11/22/2022 11/22/22 | Sold | $390,000 | -1.3% | $190 / Sq Ft |
| 11/04/2022 11/04/22 | For Sale | $395,000 | +51.3% | $193 / Sq Ft |
| 07/24/2019 07/24/19 | Sold | $261,000 | -5.4% | $112 / Sq Ft |
| 05/24/2019 05/24/19 | For Sale | $276,000 | +56.4% | $119 / Sq Ft |
| 08/25/2017 08/25/17 | Sold | $176,500 | -6.6% | $88 / Sq Ft |
| 07/19/2017 07/19/17 | Pending | -- | -- | -- |
| 05/24/2017 05/24/17 | For Sale | $189,000 | -- | $95 / Sq Ft |
Tax History
| Year | Tax Paid | Tax Assessment Tax Assessment Total Assessment is a certain percentage of the fair market value that is determined by local assessors to be the total taxable value of land and additions on the property. | Land | Improvement |
|---|---|---|---|---|
| 2024 | $1,699 | $15,474 | $2,700 | $12,774 |
| 2023 | $1,699 | $15,474 | $2,700 | $12,774 |
| 2021 | $3,380 | $15,474 | $2,700 | $12,774 |
| 2020 | $3,217 | $15,474 | $2,700 | $12,774 |
| 2019 | $624 | $10,506 | $2,700 | $7,806 |
| 2018 | $563 | $5,794 | $1,710 | $4,084 |
| 2017 | $548 | $5,794 | $1,710 | $4,084 |
| 2016 | -- | $5,794 | $1,710 | $4,084 |
| 2015 | $459 | $5,794 | $1,710 | $4,084 |
| 2014 | $425 | $5,794 | $1,710 | $4,084 |
Source: Coastal Carolinas Association of REALTORS®
MLS Number: 1711601
APN: 45908030033
- 1463 Gibson Ave
- 1917 Candy Ln Unit MB
- 2180 Pettus Way Unit BOC 21
- 1840 Fairway Ridge Dr Unit 8F
- 2172 Pettus Way Unit BOC 19
- 471 Deerfield Links Dr
- 147 Marsh Deer Place
- 155 Marsh Deer Place
- 2220 Pettus Way Unit BOC 29
- 163 Marsh Deer Place
- 2188 Pettus Way Unit BOC 23
- 1890 Colony Dr Unit 18-C
- 1890 Colony Dr Unit 17S
- 1890 Colony Dr Unit 17-G
- 1880 Colony Dr Unit 12-H
- 1880 Colony Dr Unit 10-H
- 1880 Colony Dr Unit 12-F
- 2176 Pettus Way Unit BOC 20
- 2184 Pettus Way Unit BOC 22
- 1891 Colony Dr Unit 15 J
