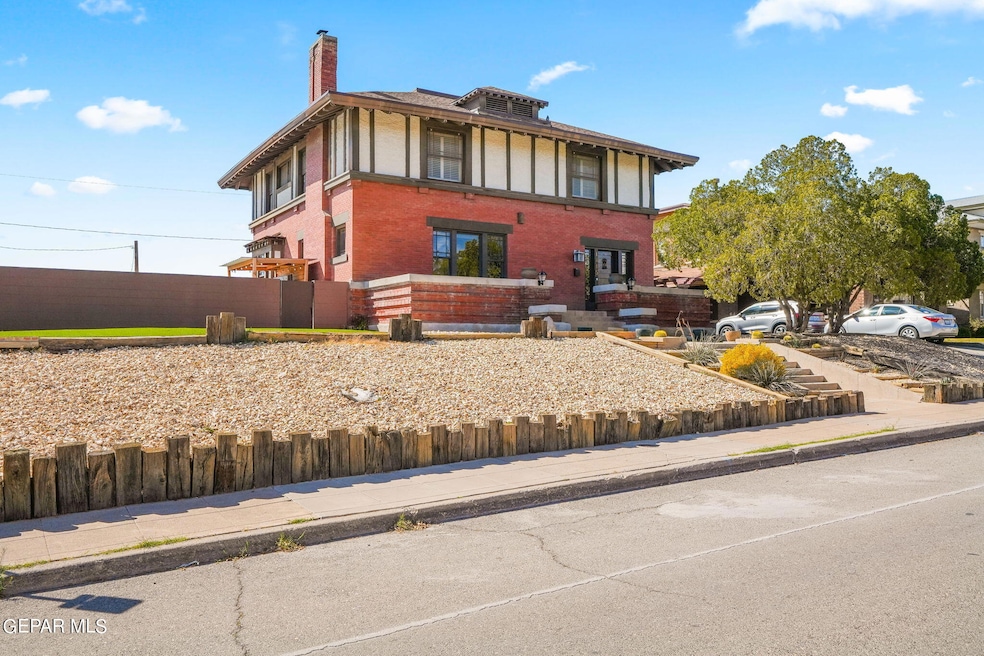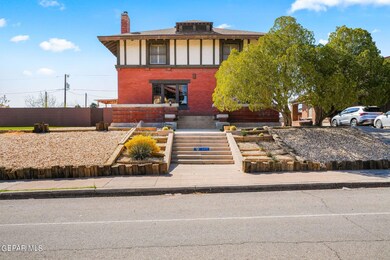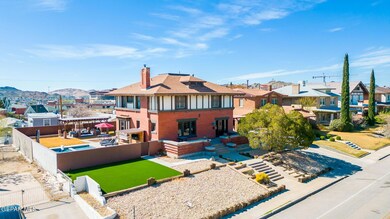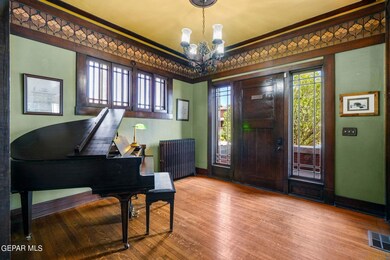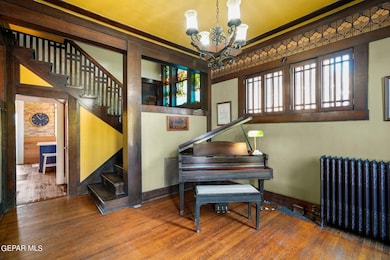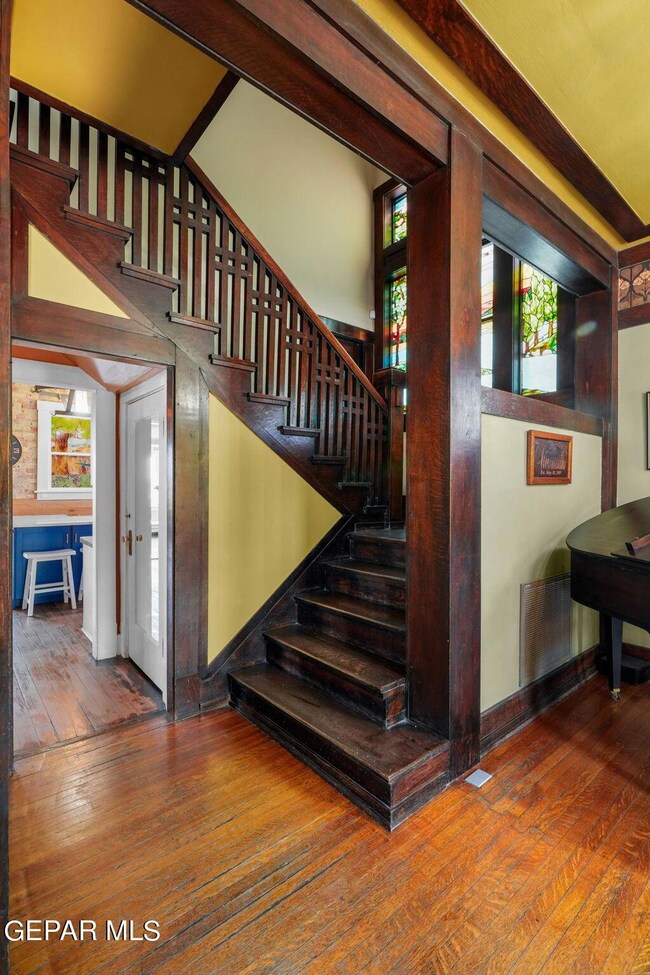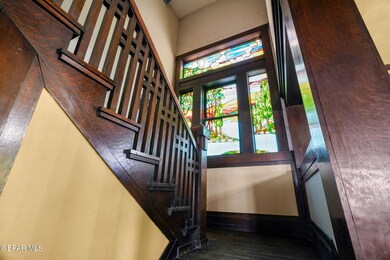
1415 Hawthorne St El Paso, TX 79902
Sunset Heights NeighborhoodHighlights
- In Ground Pool
- Second Garage
- Wood Flooring
- El Paso High School Rated A-
- Located in a master-planned community
- 2-minute walk to Mundy Park
About This Home
As of October 2024A rare opportunity to own a piece of El Paso history. A Trost & Trost designed five bed, five bath, 3880 square foot home located in El Paso's historic Sunset Heights. Built in 1912, this blend of Tudor and Craftsman Foursquare design has been thoughtfully updated to suit modern families. In addition to complete bathroom and kitchen remodels, the HVAC systems are just over five years old and the entire electrical system has been updated. Enjoy one of the bigger yards in the areas, including a saltwater pool, pergola, and fireplace. These modern updates are mixed with original elements of the house, including original hardwood floors, lead-glass doors separate the living room and dining room. Stain glass windows from Tiffany Studios in New York. Within easy walking distance to UTEP, the Sun Bowl, Southwest University Stadium, and all of downtown El Paso's amenities. Includes a casita with a full bath for a home office, in-law quarters or rental income and a basement. This is a must see!
Last Agent to Sell the Property
ClearView Realty License #0679814 Listed on: 10/29/2024

Home Details
Home Type
- Single Family
Est. Annual Taxes
- $9,264
Year Built
- Built in 1912
Lot Details
- 0.25 Acre Lot
- Back and Front Yard Fenced
- Privacy Fence
- Landscaped
- Lawn
- Property is zoned R1
Home Design
- Brick Exterior Construction
- Shingle Roof
- Composition Roof
Interior Spaces
- 3,880 Sq Ft Home
- 2-Story Property
- 3 Fireplaces
- Two Living Areas
- Wood Flooring
Kitchen
- Dishwasher
- Disposal
Bedrooms and Bathrooms
- 5 Bedrooms
- In-Law or Guest Suite
- 5 Full Bathrooms
Parking
- Detached Garage
- Second Garage
Pool
- In Ground Pool
- Gunite Pool
- Outdoor Pool
- Saltwater Pool
Outdoor Features
- Balcony
- Pergola
Schools
- Lamar Elementary School
- Wiggs Middle School
- Elpaso High School
Utilities
- Two cooling system units
- Mini Split Air Conditioners
- Refrigerated Cooling System
- Multiple Heating Units
- Central Heating
- Gas Water Heater
Community Details
- No Home Owners Association
- Sunset Heights Subdivision
- Located in a master-planned community
- Planned Unit Development
Listing and Financial Details
- Assessor Parcel Number 306585
Ownership History
Purchase Details
Home Financials for this Owner
Home Financials are based on the most recent Mortgage that was taken out on this home.Purchase Details
Home Financials for this Owner
Home Financials are based on the most recent Mortgage that was taken out on this home.Purchase Details
Home Financials for this Owner
Home Financials are based on the most recent Mortgage that was taken out on this home.Purchase Details
Home Financials for this Owner
Home Financials are based on the most recent Mortgage that was taken out on this home.Similar Homes in El Paso, TX
Home Values in the Area
Average Home Value in this Area
Purchase History
| Date | Type | Sale Price | Title Company |
|---|---|---|---|
| Deed | -- | None Listed On Document | |
| Vendors Lien | -- | None Available | |
| Vendors Lien | -- | Lt | |
| Warranty Deed | -- | -- |
Mortgage History
| Date | Status | Loan Amount | Loan Type |
|---|---|---|---|
| Open | $585,000 | New Conventional | |
| Previous Owner | $100,000 | Credit Line Revolving | |
| Previous Owner | $395,000 | New Conventional | |
| Previous Owner | $395,000 | New Conventional | |
| Previous Owner | $330,400 | New Conventional | |
| Previous Owner | $160,000 | Fannie Mae Freddie Mac | |
| Previous Owner | $24,098 | Credit Line Revolving | |
| Previous Owner | $68,500 | Seller Take Back |
Property History
| Date | Event | Price | Change | Sq Ft Price |
|---|---|---|---|---|
| 10/29/2024 10/29/24 | Sold | -- | -- | -- |
| 09/10/2024 09/10/24 | Pending | -- | -- | -- |
| 08/15/2024 08/15/24 | Off Market | -- | -- | -- |
| 07/04/2024 07/04/24 | Price Changed | $799,000 | -4.9% | $206 / Sq Ft |
| 06/20/2024 06/20/24 | Price Changed | $839,900 | -0.6% | $216 / Sq Ft |
| 06/06/2024 06/06/24 | Price Changed | $844,900 | -0.6% | $218 / Sq Ft |
| 05/11/2024 05/11/24 | Price Changed | $850,000 | -2.9% | $219 / Sq Ft |
| 04/07/2024 04/07/24 | For Sale | $875,000 | 0.0% | $226 / Sq Ft |
| 03/31/2024 03/31/24 | Pending | -- | -- | -- |
| 03/23/2024 03/23/24 | For Sale | $875,000 | +94.4% | $226 / Sq Ft |
| 11/10/2017 11/10/17 | Sold | -- | -- | -- |
| 09/23/2017 09/23/17 | Pending | -- | -- | -- |
| 06/06/2017 06/06/17 | For Sale | $450,000 | -- | $116 / Sq Ft |
Tax History Compared to Growth
Tax History
| Year | Tax Paid | Tax Assessment Tax Assessment Total Assessment is a certain percentage of the fair market value that is determined by local assessors to be the total taxable value of land and additions on the property. | Land | Improvement |
|---|---|---|---|---|
| 2025 | $8,422 | $580,884 | $54,549 | $526,335 |
| 2024 | $8,422 | $368,391 | -- | -- |
| 2023 | $8,063 | $334,901 | $29,808 | $305,093 |
| 2022 | $11,189 | $377,984 | $29,808 | $348,176 |
| 2021 | $8,770 | $280,883 | $29,808 | $251,075 |
| 2020 | $8,157 | $265,382 | $22,058 | $243,324 |
| 2018 | $7,715 | $260,681 | $22,058 | $238,623 |
| 2017 | $6,818 | $242,042 | $22,058 | $219,984 |
| 2016 | $6,818 | $242,042 | $22,058 | $219,984 |
| 2015 | $6,587 | $242,042 | $22,058 | $219,984 |
| 2014 | $6,587 | $249,621 | $22,058 | $227,563 |
Agents Affiliated with this Home
-
Salvador Nieto

Seller's Agent in 2024
Salvador Nieto
ClearView Realty
(915) 433-5719
1 in this area
35 Total Sales
-
Ell Ubermensch

Buyer's Agent in 2024
Ell Ubermensch
Home Pros Real Estate Group
(915) 799-6210
1 in this area
173 Total Sales
-
E
Buyer's Agent in 2024
Edgar Galindo
Home Quest Realty
-
H
Seller's Agent in 2017
Humberto Alcazar Jr
Home Quest Realty
Map
Source: Greater El Paso Association of REALTORS®
MLS Number: 898467
APN: S979-999-0190-1700
- 1218 Prospect St
- 500 Fewel St Unit A & B
- 521 Randolph Dr
- 240 Porfirio Diaz St
- 215 W Nevada Ave
- 1119 Terrace Ct
- 1111 Terrace Ct
- 305 W Rio Grande Ave
- 114 Fern Way
- 215 W Rio Grande Ave
- 641 Upson Dr
- 640 Stewart Ct
- 1800 N Stanton St Unit 1102
- 501 E Cliff Dr
- 612 E Nevada Ave
- 2300 N Campbell St
- 2200 N Florence St
- 812 Arizona Ave
- 712 N Ochoa St
- 711 E Yandell Dr
