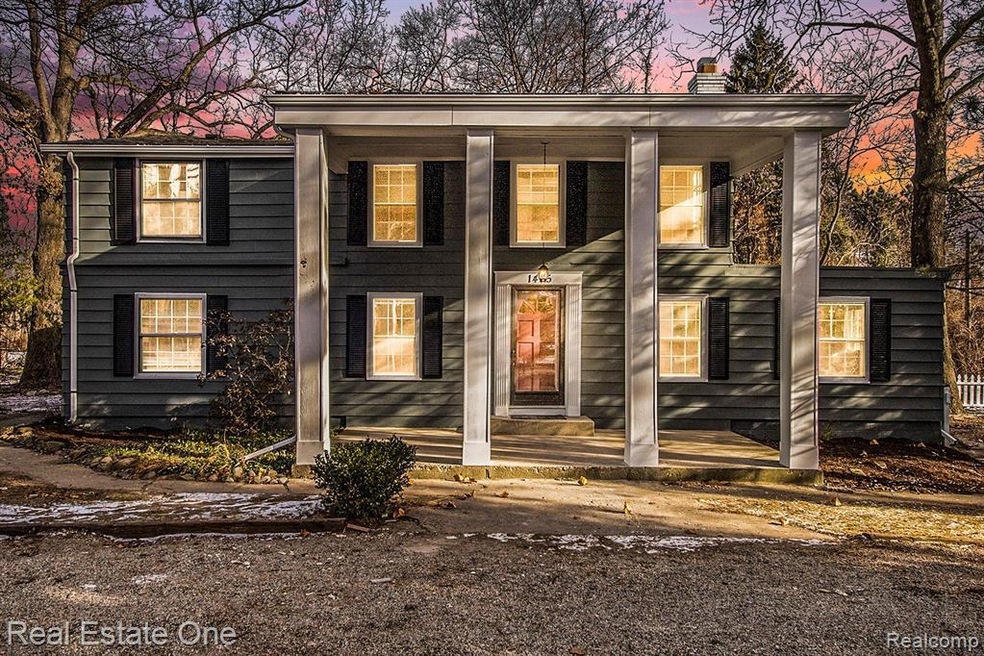
$339,900
- 3 Beds
- 2 Baths
- 1,520 Sq Ft
- 1497 Parke St
- Rochester Hills, MI
Welcome to your serene retreat in the heart of Rochester Hills! Nestled on a spacious, well-maintained, fenced-in, 1-acre lot! This charming 3-bedroom, 2-bathroom home offers the perfect blend of comfort and functionality. The beautifully landscaped yard features a large gazebo, ideal for outdoor gatherings, and a sprawling trex deck perfect for entertaining or relaxing in nature. Behind the
Shauna Aldrich Century 21 Professionals
