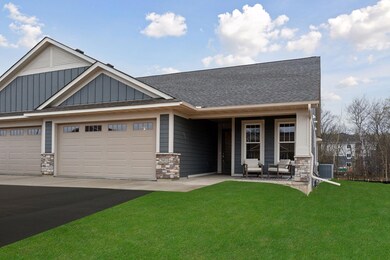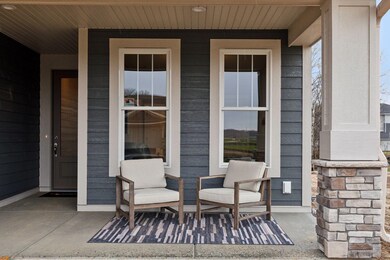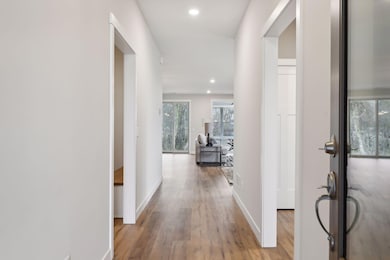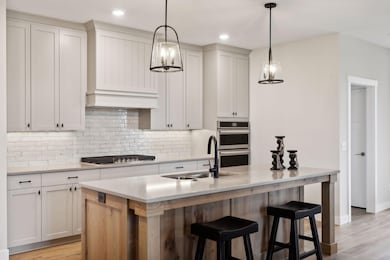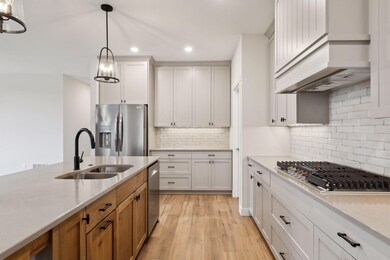
1415 Kasilof Ct River Falls, WI 54022
Estimated payment $4,357/month
Highlights
- New Construction
- Family Room with Fireplace
- Stainless Steel Appliances
- Deck
- Recreation Room
- Cul-De-Sac
About This Home
Welcome to the beautiful Thompson Heights neighborhood of River Falls. Conveniently located close to downtown River Falls with easy access to I-94 and the WI/MN border. This gorgeous 4BD 3BA Derrick custom-built twin home offers our COHO walkout floor plan. The main living area showcases beautiful gas fireplace. Upgrades include Custom Derrick quality to-the-ceiling enameled kitchen cabinets, under-cabinet lighting, tile backsplash, quartz countertops in the kitchen and bathrooms, soft-close drawers, and stainless-steel appliances. A sizable island is perfect for entertaining. The spacious primary suite features a private bath with a walk-in shower stall, closet, and dual sink vanity. An additional bedroom could double as an office space. The mudroom offers a custom bench and hooks, plus a laundry room and additional full bath to complete the level. The lower-level features family/entertainment space complete with a wet bar and fireplace, plus an additional 2 bedrooms, exercise room and a 3/4 bath. Leave lawn care & snow removal to the association. Book your showing today.
Property Details
Home Type
- Multi-Family
Year Built
- Built in 2024 | New Construction
Lot Details
- 8,886 Sq Ft Lot
- Lot Dimensions are 29x166x105x127
- Cul-De-Sac
- Irregular Lot
- Zero Lot Line
HOA Fees
- $140 Monthly HOA Fees
Parking
- 2 Car Attached Garage
- Heated Garage
- Insulated Garage
- Garage Door Opener
Home Design
- Property Attached
- Pitched Roof
- Architectural Shingle Roof
Interior Spaces
- 1-Story Property
- Wet Bar
- Electric Fireplace
- Family Room with Fireplace
- 2 Fireplaces
- Living Room with Fireplace
- Recreation Room
- Washer and Dryer Hookup
Kitchen
- Built-In Oven
- Cooktop
- Microwave
- Dishwasher
- Stainless Steel Appliances
- Disposal
Bedrooms and Bathrooms
- 4 Bedrooms
Finished Basement
- Walk-Out Basement
- Basement Fills Entire Space Under The House
- Drainage System
- Basement Storage
- Natural lighting in basement
Utilities
- Forced Air Heating and Cooling System
- Humidifier
- Underground Utilities
- 200+ Amp Service
Additional Features
- Air Exchanger
- Deck
- Sod Farm
Community Details
- Association fees include lawn care, professional mgmt, snow removal
- Thompson Heights HOA, Phone Number (612) 695-0507
- Built by DERRICK HOMES LLC
- Thompson Heights Community
- Thompson Heights Subdivision
Listing and Financial Details
- Assessor Parcel Number 276116938000
Map
Home Values in the Area
Average Home Value in this Area
Property History
| Date | Event | Price | Change | Sq Ft Price |
|---|---|---|---|---|
| 12/16/2024 12/16/24 | Pending | -- | -- | -- |
| 12/16/2024 12/16/24 | For Sale | $668,575 | -- | $205 / Sq Ft |
Similar Homes in River Falls, WI
Source: NorthstarMLS
MLS Number: 6640717
- 1440 Kasilof Ct
- 1416 Anchor Ave
- 1472 Kasilof Ct
- 1463 Anchor Ave
- 1477 Anchor Ave
- 2779 Thompson Dr
- 2927 Thompson Dr
- 2963 Thompson Dr
- 2979 Thompson Dr
- 3126 Glasgow St
- 836 Brentwood Cir
- 3560 Sterling Heights Dr Unit A
- 551 Bandle St Unit G
- 203 Walnut Hill Way
- 1382 Riverside Dr
- 3.25 AC Riverside Dr
- xxx Valerie Ave
- 625 Field Ave
- 507 Pine Ridge Terrace
- XXX Troy St

