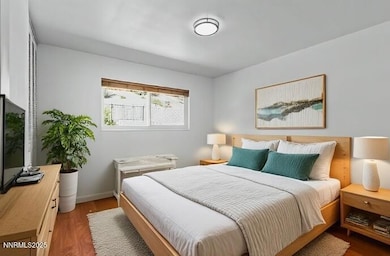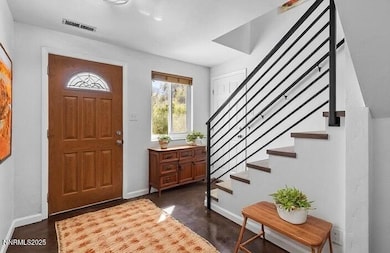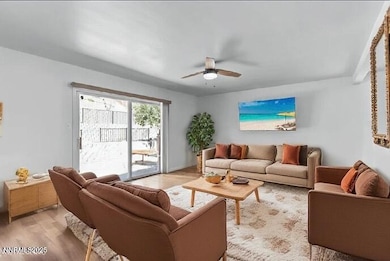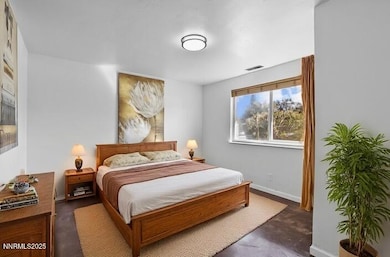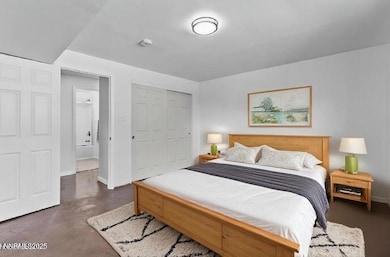1415 Kings Row Reno, NV 89503
Kings Row NeighborhoodEstimated payment $3,103/month
Highlights
- Deck
- Living Room with Fireplace
- No HOA
- Reno High School Rated A
- Main Floor Bedroom
- Putting Green
About This Home
Step into a home that feels like it was designed to welcome both grand gatherings and quiet moments of comfort. With six bedrooms and three full bathrooms, this residence offers the flexibility to create the lifestyle you've been dreaming of—whether that means a home office, a playroom, or a peaceful retreat for guests. Imagine waking up to the warmth of natural light filling your space, hosting lively dinners with friends, or simply enjoying evenings with family in a setting that blends convenience with elegance. Upgraded flooring and extra space on both levels give its occupants a wealth of lifestyle opportunities. And to give you even more confidence in your investment. Owning this home isn't just about having more rooms—it's about having more possibilities, more memories, and more joy in every corner. ***Some of the images displayed have been virtually staged to illustrate the home's potential and are provided for your convenience and inspiration.
Home Details
Home Type
- Single Family
Est. Annual Taxes
- $1,626
Year Built
- Built in 1970
Lot Details
- 9,583 Sq Ft Lot
- Back Yard Fenced
- Property is zoned Sf8
Parking
- 2 Car Attached Garage
- Garage Door Opener
Home Design
- Pitched Roof
- Shingle Roof
- Composition Roof
- Vinyl Siding
- Stick Built Home
Interior Spaces
- 1,992 Sq Ft Home
- 2-Story Property
- Ceiling Fan
- Double Pane Windows
- Vinyl Clad Windows
- Living Room with Fireplace
- 2 Fireplaces
- Family or Dining Combination
- Home Office
- Crawl Space
Kitchen
- Built-In Oven
- Electric Oven
- Electric Cooktop
- Microwave
- Dishwasher
- Disposal
Flooring
- Concrete
- Vinyl
Bedrooms and Bathrooms
- 6 Bedrooms
- Main Floor Bedroom
- Walk-In Closet
- 3 Full Bathrooms
- Bathtub and Shower Combination in Primary Bathroom
Laundry
- Laundry Room
- Dryer
- Washer
- Shelves in Laundry Area
Home Security
- Carbon Monoxide Detectors
- Fire and Smoke Detector
Outdoor Features
- Deck
- Patio
Additional Homes
- Accessory Dwelling Unit (ADU)
Schools
- Peavine Elementary School
- Clayton Middle School
- Reno High School
Utilities
- Forced Air Heating and Cooling System
- Heating System Uses Natural Gas
- Gas Water Heater
- Internet Available
- Phone Available
- Cable TV Available
Listing and Financial Details
- Court or third-party approval is required for the sale
- Assessor Parcel Number 00241252
Community Details
Overview
- No Home Owners Association
- Reno Community
- Royal Heights 3 Subdivision
Recreation
- Putting Green
Map
Home Values in the Area
Average Home Value in this Area
Tax History
| Year | Tax Paid | Tax Assessment Tax Assessment Total Assessment is a certain percentage of the fair market value that is determined by local assessors to be the total taxable value of land and additions on the property. | Land | Improvement |
|---|---|---|---|---|
| 2025 | $1,506 | $64,749 | $35,816 | $28,933 |
| 2024 | $1,506 | $62,286 | $33,737 | $28,549 |
| 2023 | $1,585 | $61,152 | $35,280 | $25,872 |
| 2022 | $1,469 | $49,403 | $28,350 | $21,053 |
| 2021 | $1,360 | $39,515 | $19,121 | $20,394 |
| 2020 | $1,319 | $38,167 | $17,987 | $20,180 |
| 2019 | $1,257 | $38,511 | $18,270 | $20,241 |
| 2018 | $1,199 | $33,514 | $13,010 | $20,504 |
| 2017 | $1,152 | $33,580 | $12,269 | $21,311 |
| 2016 | $1,130 | $33,172 | $10,773 | $22,399 |
| 2015 | $1,130 | $32,180 | $9,144 | $23,036 |
| 2014 | $1,095 | $30,815 | $8,146 | $22,669 |
| 2013 | -- | $28,684 | $5,819 | $22,865 |
Property History
| Date | Event | Price | List to Sale | Price per Sq Ft | Prior Sale |
|---|---|---|---|---|---|
| 11/11/2025 11/11/25 | Price Changed | $562,000 | -1.7% | $282 / Sq Ft | |
| 10/24/2025 10/24/25 | Price Changed | $572,000 | -0.5% | $287 / Sq Ft | |
| 09/24/2025 09/24/25 | For Sale | $575,000 | +23.7% | $289 / Sq Ft | |
| 08/25/2021 08/25/21 | Sold | $465,000 | -6.1% | $233 / Sq Ft | View Prior Sale |
| 07/31/2021 07/31/21 | Pending | -- | -- | -- | |
| 07/07/2021 07/07/21 | For Sale | $495,000 | -- | $248 / Sq Ft |
Purchase History
| Date | Type | Sale Price | Title Company |
|---|---|---|---|
| Bargain Sale Deed | $465,000 | Ticor Title Reno |
Source: Northern Nevada Regional MLS
MLS Number: 250056225
APN: 002-412-52
- 1375 Wesley Dr
- 1455 Wesley Dr
- 1510 Majestic Dr Unit one
- 1217 Keystone Ave
- 1670 Majestic Dr
- 1480 Grandview Ave
- 840 Brookfield Dr
- 1540 King Edward Dr
- 850 W 11th St
- 820 Stoker Ave
- 2120 Keystone Ave
- 880 Ruby Ave
- 2000 Royal Dr
- 948 Washington St
- 1516 Coleman Dr
- 1130 Bon Rea Way
- 1735 Carlin St
- 1600 Carlin St
- 1535 Van Ness Ave
- 1450 Wyoming Ave
- 1266 Wesley Dr
- 1355 Royal Dr
- 1965 Windsor Way
- 1975 Putnam Dr
- 1375 Carlin St Unit F
- 1301 Stardust St
- 1400 Stardust St
- 1498 Washington St
- 1050 Nevada St
- 800 Ralston St
- 1880 Becky Ct
- 1165 Buena Vista Ave
- 500 Stoker Ave
- 240 College Ct Unit A
- 115 Imperial Blvd
- 1555 N Sierra St
- 1360 N Sierra St
- 730 Wyoming Ave
- 695 W 3rd St
- 1617 N Virginia St

