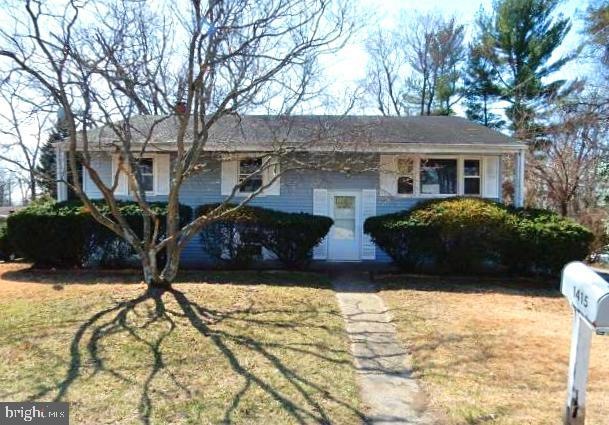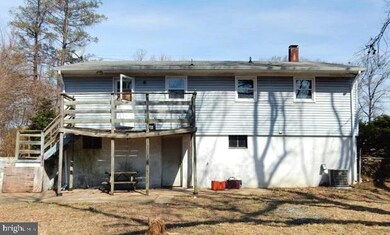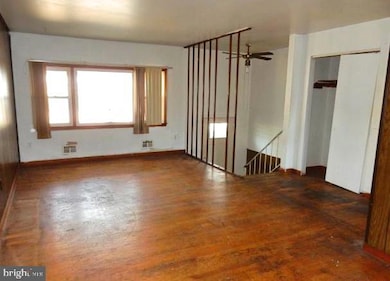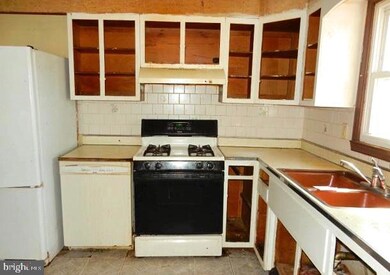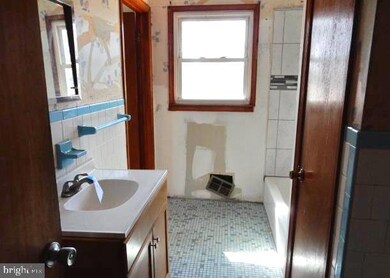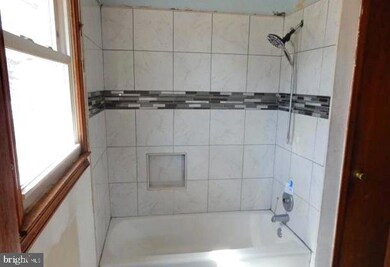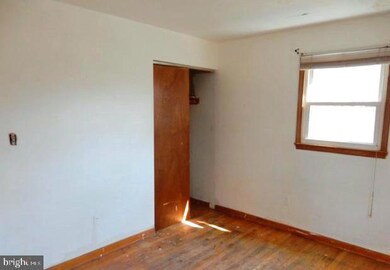
1415 Larch Rd Severn, MD 21144
About This Home
As of May 2025***Multiple Offers Received*** All interested parties are requested to submit their highest and best offers by 2:00 PM on Friday March 21, 2025 for consideration.Welcome to 1415 Larch Road! This split foyer style home, built in 1966, offers endless possibilities for those with a vision to make it their own. The kitchen is ready for your personal touch. Sold in as-is condition, this property presents an exciting opportunity to improve and add value. Nestled on a generous 0.27-acre lot, this residence boasts three bedrooms and one and a half baths, providing ample space for comfortable living. With 1,120 square feet of above-grade living area, plus a full basement. Please note, this property may not qualify for traditional financing due to its current condition. However, for those willing to invest in some renovations, the rewards are endless. Don't miss out on this opportunity to make this house your home. Schedule your showing today and unlock the potential of this home!
Home Details
Home Type
- Single Family
Est. Annual Taxes
- $3,866
Year Built
- Built in 1966
Lot Details
- 0.28 Acre Lot
- Ground Rent of $180 per year
- Property is zoned R2
Parking
- Driveway
Home Design
- Split Foyer
- Frame Construction
Interior Spaces
- Property has 2 Levels
- Basement Fills Entire Space Under The House
Bedrooms and Bathrooms
- 3 Main Level Bedrooms
Utilities
- Forced Air Heating and Cooling System
- Electric Water Heater
Community Details
- No Home Owners Association
- Severnside Subdivision
Listing and Financial Details
- Tax Lot 132
- Assessor Parcel Number 020475004823300
Ownership History
Purchase Details
Home Financials for this Owner
Home Financials are based on the most recent Mortgage that was taken out on this home.Purchase Details
Purchase Details
Home Financials for this Owner
Home Financials are based on the most recent Mortgage that was taken out on this home.Purchase Details
Home Financials for this Owner
Home Financials are based on the most recent Mortgage that was taken out on this home.Similar Homes in the area
Home Values in the Area
Average Home Value in this Area
Purchase History
| Date | Type | Sale Price | Title Company |
|---|---|---|---|
| Assignment Deed | $328,000 | First Equity Title | |
| Assignment Deed | $328,000 | First Equity Title | |
| Trustee Deed | $345,732 | None Listed On Document | |
| Deed | -- | -- | |
| Deed | -- | -- |
Mortgage History
| Date | Status | Loan Amount | Loan Type |
|---|---|---|---|
| Open | $408,000 | New Conventional | |
| Closed | $408,000 | New Conventional | |
| Previous Owner | $475,500 | Reverse Mortgage Home Equity Conversion Mortgage | |
| Previous Owner | $475,500 | Reverse Mortgage Home Equity Conversion Mortgage |
Property History
| Date | Event | Price | Change | Sq Ft Price |
|---|---|---|---|---|
| 07/16/2025 07/16/25 | Price Changed | $519,900 | -1.0% | $220 / Sq Ft |
| 06/28/2025 06/28/25 | For Sale | $524,900 | +60.0% | $222 / Sq Ft |
| 05/12/2025 05/12/25 | Sold | $328,000 | +9.3% | $216 / Sq Ft |
| 03/27/2025 03/27/25 | Pending | -- | -- | -- |
| 03/17/2025 03/17/25 | For Sale | $300,000 | -- | $197 / Sq Ft |
Tax History Compared to Growth
Tax History
| Year | Tax Paid | Tax Assessment Tax Assessment Total Assessment is a certain percentage of the fair market value that is determined by local assessors to be the total taxable value of land and additions on the property. | Land | Improvement |
|---|---|---|---|---|
| 2024 | $3,989 | $318,367 | $0 | $0 |
| 2023 | $474 | $303,733 | $0 | $0 |
| 2022 | $430 | $289,100 | $154,000 | $135,100 |
| 2021 | $222 | $288,333 | $0 | $0 |
| 2020 | $387 | $287,567 | $0 | $0 |
| 2019 | $387 | $286,800 | $168,000 | $118,800 |
| 2018 | $2,843 | $280,367 | $0 | $0 |
| 2017 | $383 | $273,933 | $0 | $0 |
| 2016 | -- | $267,500 | $0 | $0 |
| 2015 | -- | $242,533 | $0 | $0 |
| 2014 | -- | $217,567 | $0 | $0 |
Agents Affiliated with this Home
-
Jessica Gosman-Bowen

Seller's Agent in 2025
Jessica Gosman-Bowen
Curtis Real Estate Company
(410) 972-6212
2 in this area
78 Total Sales
-
Amy Occorso

Seller's Agent in 2025
Amy Occorso
Real Estate Professionals, Inc.
(443) 478-1055
3 in this area
153 Total Sales
-
Robert Kaetzel

Seller Co-Listing Agent in 2025
Robert Kaetzel
Real Estate Professionals, Inc.
(410) 916-8200
3 in this area
352 Total Sales
Map
Source: Bright MLS
MLS Number: MDAA2109010
APN: 04-750-04823300
- 7802 Shallowbrook Ct
- 1377 Teaberry Ln
- 8013 Gannett Ct
- 7875 Telegraph Rd
- 7860 Telegraph Rd
- 7959 Telegraph Rd Unit 45
- 7959 39 Telegraph Rd Unit 39
- 7616 W B & A Rd
- 8054 Fair Breeze Dr
- 7836 Hope Ct
- 7815 Hope Ct
- 7778 Truitt Ln
- 7813 Telegraph Rd
- 1409 Briarwood Place
- 7651 Fairbanks Ct
- 7691 Early Spring Way
- 1063 Minnetonka Rd
- 7701 Argonaut St
- 1217 Somerset Rd
- 7710 Argonaut St
