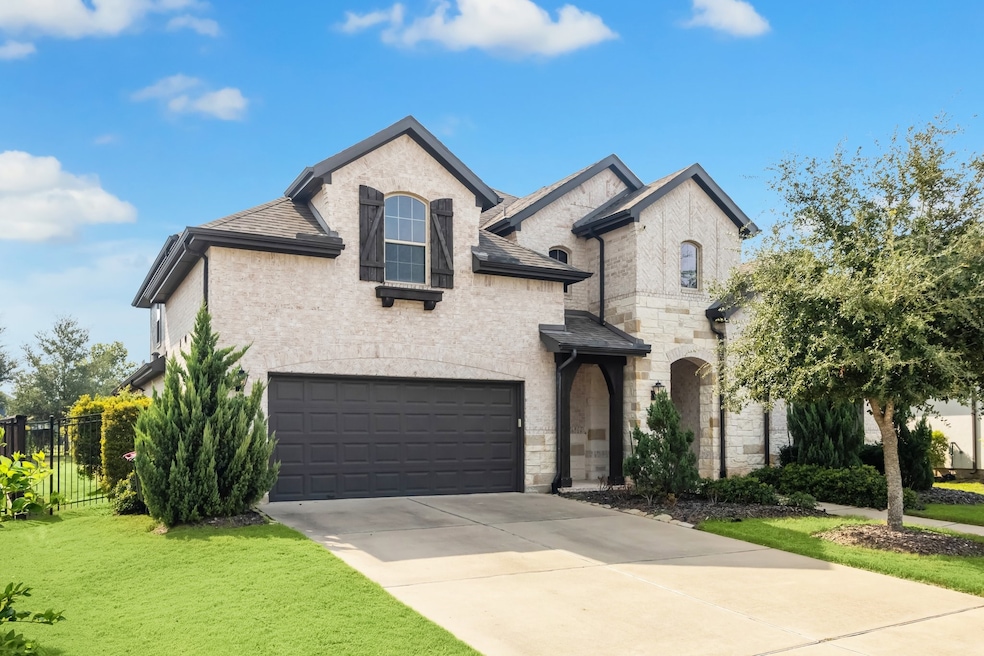1415 Layla Sage Loop Richmond, TX 77406
Harvest Green NeighborhoodEstimated payment $5,539/month
Highlights
- Fitness Center
- Home Theater
- Deck
- James C. Neill Elementary School Rated A-
- Clubhouse
- Pond
About This Home
Welcome to 1415 Layla Sage Loop, offering 4 bedrooms 3 full and 2 half bathrooms.
(2 bedrooms down, 2 bedrooms up) A grand foyer welcomes you with premium flooring, an elegant upgraded staircase, and a seamless open-concept design. At the front, a secluded guest suite and a refined study or flex space provide versatility. The heart of the home showcases a chef’s kitchen with double waterfall quartz countertops,sleek white cabinetry, stainless steel built-in appliances, gas cooktop, and designer backsplash.The expansive family room with high ceilings showcase a floor to ceiling stone tile fireplace. The opulent primary suite boasts a spa-inspired bath and an oversized Texas walk-in shower. Upstairs, enjoy a spacious game room, media room, two additional bedrooms with a Jack-and-Jill bath, and a stylish guest half bath. This home also has a 3-car garage with epoxy flooring,full sprinkler system and tankless water heater with an amazing covered backyard patio with no back neighbors.
Home Details
Home Type
- Single Family
Est. Annual Taxes
- $19,768
Year Built
- Built in 2019
Lot Details
- 10,294 Sq Ft Lot
- Adjacent to Greenbelt
- Back Yard Fenced
- Sprinkler System
HOA Fees
- $101 Monthly HOA Fees
Parking
- 3 Car Attached Garage
Home Design
- Traditional Architecture
- Brick Exterior Construction
- Slab Foundation
- Composition Roof
- Wood Siding
- Stone Siding
Interior Spaces
- 4,043 Sq Ft Home
- 2-Story Property
- Wired For Sound
- High Ceiling
- Ceiling Fan
- Gas Fireplace
- Formal Entry
- Family Room Off Kitchen
- Living Room
- Breakfast Room
- Dining Room
- Home Theater
- Home Office
- Game Room
- Fire and Smoke Detector
Kitchen
- Oven
- Gas Cooktop
- Microwave
- Dishwasher
- Granite Countertops
- Disposal
Bedrooms and Bathrooms
- 4 Bedrooms
- En-Suite Primary Bedroom
- Double Vanity
- Soaking Tub
- Bathtub with Shower
- Separate Shower
Eco-Friendly Details
- ENERGY STAR Qualified Appliances
- Energy-Efficient HVAC
- Energy-Efficient Thermostat
Outdoor Features
- Pond
- Deck
- Covered Patio or Porch
Schools
- Neill Elementary School
- Bowie Middle School
- Travis High School
Utilities
- Central Heating and Cooling System
- Programmable Thermostat
- Tankless Water Heater
Community Details
Overview
- Association fees include clubhouse, common areas, recreation facilities
- Harvest Green Sbb Management Association, Phone Number (281) 857-6027
- Harvest Green Sec 17 Subdivision
Amenities
- Picnic Area
- Clubhouse
Recreation
- Sport Court
- Community Playground
- Fitness Center
- Community Pool
- Park
- Dog Park
- Trails
Map
Home Values in the Area
Average Home Value in this Area
Tax History
| Year | Tax Paid | Tax Assessment Tax Assessment Total Assessment is a certain percentage of the fair market value that is determined by local assessors to be the total taxable value of land and additions on the property. | Land | Improvement |
|---|---|---|---|---|
| 2025 | $16,420 | $735,164 | $135,936 | $648,495 |
| 2024 | $16,420 | $668,331 | $22,270 | $646,061 |
| 2023 | $15,144 | $607,574 | $0 | $715,855 |
| 2022 | $15,319 | $552,340 | $0 | $618,970 |
| 2021 | $15,631 | $502,130 | $74,690 | $427,440 |
| 2020 | $14,828 | $471,710 | $74,690 | $397,020 |
| 2019 | $1,329 | $59,500 | $59,500 | $0 |
| 2018 | $1,332 | $59,500 | $59,500 | $0 |
Property History
| Date | Event | Price | Change | Sq Ft Price |
|---|---|---|---|---|
| 09/24/2025 09/24/25 | For Sale | $715,000 | -- | $177 / Sq Ft |
Purchase History
| Date | Type | Sale Price | Title Company |
|---|---|---|---|
| Deed | -- | Homeward Title | |
| Vendors Lien | -- | Tpt | |
| Special Warranty Deed | -- | None Available |
Mortgage History
| Date | Status | Loan Amount | Loan Type |
|---|---|---|---|
| Open | $580,000 | Construction | |
| Previous Owner | $350,000 | New Conventional | |
| Closed | $0 | Purchase Money Mortgage |
Source: Houston Association of REALTORS®
MLS Number: 77220484
APN: 3801-17-001-0320-907
- 1411 Layla Sage Loop
- 1314 Malea Daisy Ln
- 1314 Orange Pumpkin Ln
- 1630 Yellow Iris Trail
- 1318 Wild Geranium Dr
- 3102 Colonel Court Dr
- 1707 Yellow Iris Trail
- 3126 Colonel Court Dr
- 1618 Hackberry Heights Dr
- 1902 Old Dixie Dr
- 3406 Fort Richmond Dr
- 1526 Pecan Crossing Dr
- 2915 Colonel Court Dr
- 3030 Jane Long League Dr
- 2827 Brisk Autumn Dr
- 2015 Chimney Wood Ct
- 1039 Warm Summer Dr
- 3427 Millhouse Point Way
- 2822 Bluesage Bluff Dr
- 2027 Stetson Place Ct
- 1307 Hackberry Heights Dr
- 1911 Brazos Crossing Dr
- 2918 Colonel Court Dr
- 1003 Grey Dusk Ct
- 3219 Breeze Bluff Way
- 3435 Millhouse Point Way
- 2400 Old South Dr
- 2107 Musket Ridge Dr
- 3310 Little Farms Ct
- 2327 Pumpkin Patch Ln
- 2323 Green Kale Dr
- 2626 Primrose Bloom Ln
- 1310 Lake Edinburg Ct
- 2406 Old Dixie Dr
- 1714 Plantation Dr
- 3951 Eastland Lake Dr
- 3419 Saucy Sage St
- 1 Richmond Dr
- 3427 Saucy Sage St
- 427 Micaela Meadows Ct







