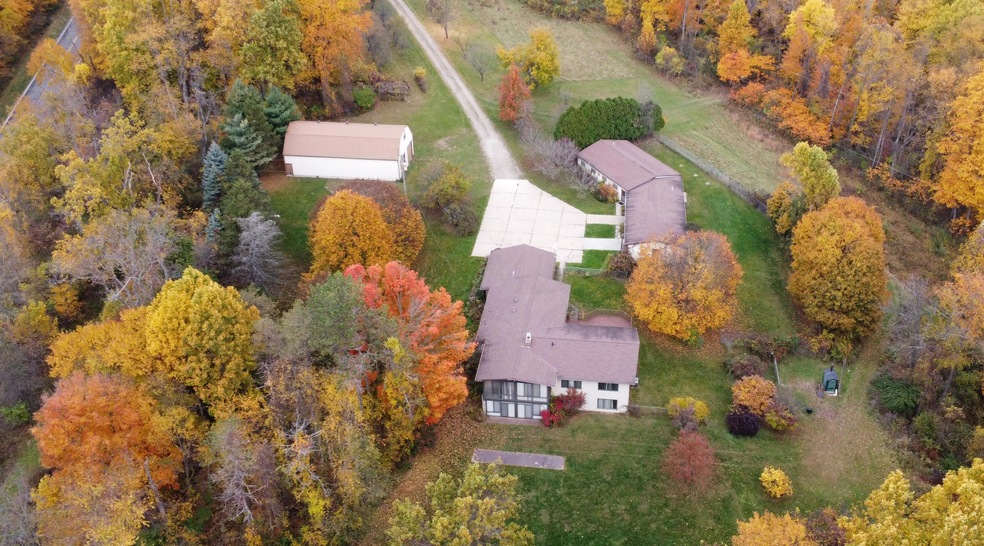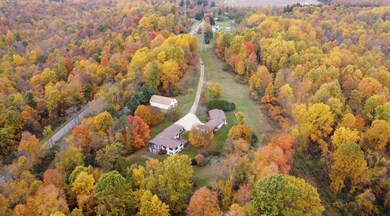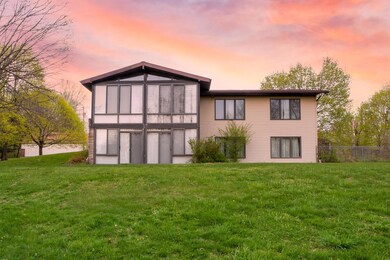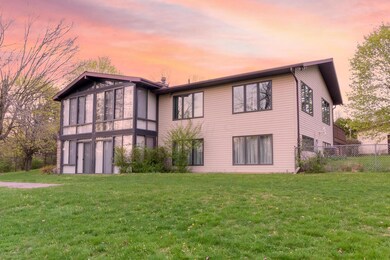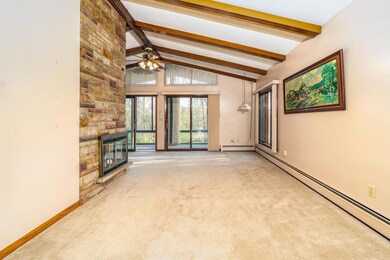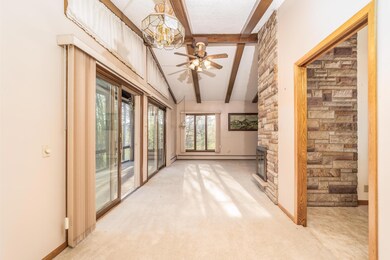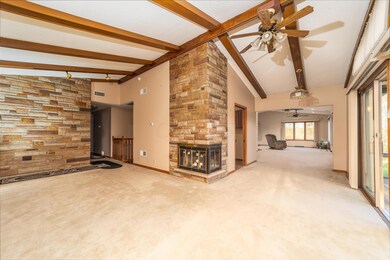
1415 Lexington Springmill Rd S Mansfield, OH 44904
Estimated Value: $519,000 - $551,824
Highlights
- 12.01 Acre Lot
- Wooded Lot
- 2 Car Detached Garage
- Deck
- Ranch Style House
- Forced Air Heating and Cooling System
About This Home
As of January 2024Don't miss out on this spacious house situated on 12.01 acres in the Lexington school district. The many features of this home include 3 bedrooms, 2.5 baths, large kitchen with dining area, dining room, living room, 2 fireplaces, family room, rec room, and 2 laundry areas, one conveniently on the main floor and one on the lower level. This house could easily be adapted to add more bedrooms. There is a 2-car garage attached to a 30x45 kennel (32 stalls) with heat, A/C, and water. There also is a 30x60 pole building with a second floor for storage. Enjoy the large open deck and a Heatmor outdoor wood burner. So much more to offer! Call today for your showing!
Home Details
Home Type
- Single Family
Est. Annual Taxes
- $6,523
Year Built
- Built in 1966
Lot Details
- 12.01 Acre Lot
- Wooded Lot
Parking
- 2 Car Detached Garage
Home Design
- Ranch Style House
- Brick Exterior Construction
- Vinyl Siding
Interior Spaces
- 4,024 Sq Ft Home
- Insulated Windows
- Carpet
- Basement
- Recreation or Family Area in Basement
- Laundry on lower level
Kitchen
- Gas Range
- Microwave
- Dishwasher
Bedrooms and Bathrooms
- 3 Main Level Bedrooms
Outdoor Features
- Deck
Utilities
- Forced Air Heating and Cooling System
- Heating System Uses Propane
- Private Water Source
- Well
- Private Sewer
Listing and Financial Details
- Assessor Parcel Number 047260731000
Ownership History
Purchase Details
Home Financials for this Owner
Home Financials are based on the most recent Mortgage that was taken out on this home.Purchase Details
Purchase Details
Similar Homes in Mansfield, OH
Home Values in the Area
Average Home Value in this Area
Purchase History
| Date | Buyer | Sale Price | Title Company |
|---|---|---|---|
| Stevens Brian | $500,000 | None Listed On Document | |
| Shorts Russell L | -- | None Listed On Document | |
| Shorts Russell L | $99,500 | -- |
Mortgage History
| Date | Status | Borrower | Loan Amount |
|---|---|---|---|
| Open | Stevens Brian | $400,000 | |
| Previous Owner | Shorts Russell L | $50,000 |
Property History
| Date | Event | Price | Change | Sq Ft Price |
|---|---|---|---|---|
| 03/28/2025 03/28/25 | Off Market | $500,000 | -- | -- |
| 01/24/2024 01/24/24 | Sold | $500,000 | -4.8% | $124 / Sq Ft |
| 12/16/2023 12/16/23 | Pending | -- | -- | -- |
| 10/11/2023 10/11/23 | For Sale | $525,000 | -- | $130 / Sq Ft |
Tax History Compared to Growth
Tax History
| Year | Tax Paid | Tax Assessment Tax Assessment Total Assessment is a certain percentage of the fair market value that is determined by local assessors to be the total taxable value of land and additions on the property. | Land | Improvement |
|---|---|---|---|---|
| 2024 | $6,523 | $127,220 | $31,190 | $96,030 |
| 2023 | $6,523 | $127,220 | $31,190 | $96,030 |
| 2022 | $4,757 | $80,010 | $13,240 | $66,770 |
| 2021 | $4,774 | $80,010 | $13,240 | $66,770 |
| 2020 | $4,256 | $80,010 | $13,240 | $66,770 |
| 2019 | $4,493 | $77,810 | $11,040 | $66,770 |
| 2018 | $3,857 | $77,810 | $11,040 | $66,770 |
| 2017 | $3,816 | $77,810 | $11,040 | $66,770 |
| 2016 | $4,162 | $82,630 | $11,030 | $71,600 |
| 2015 | $4,162 | $82,630 | $11,030 | $71,600 |
| 2014 | $4,010 | $82,630 | $11,030 | $71,600 |
| 2012 | $3,690 | $80,790 | $9,190 | $71,600 |
Agents Affiliated with this Home
-
Grant Sluss

Seller's Agent in 2024
Grant Sluss
Sluss Realty Company
(419) 529-3047
34 in this area
126 Total Sales
-
N
Buyer's Agent in 2024
NON MEMBER
NON MEMBER OFFICE
Map
Source: Columbus and Central Ohio Regional MLS
MLS Number: 223033420
APN: 047-26-073-10-000
- 1556 Bridgewater Way S
- 1515 Royal Oak Trail
- 1520 Royalwood Ct Lot 23094
- 1510 Royalwood Ct Lot 23095
- 1452 W Cook Rd
- 1505 Walnut Creek Trail
- 1733 Pin Oak Trail Lot 23103
- 1500 Royalwood Ct Lot 23096
- 1743 Pin Oak Trail Lot 23104
- 1301 Bridgewater Way N Unit 1301
- 1490 Royalwood Ct Lot 23097
- 1753 Pin Oak Trail Lot 23067
- 1771 Pin Oak Trail Lot 23069
- 1813 Pin Oak Trail Lot 23073
- 1314 Cedarbrook Ct
- 1823 Pin Oak Trail Lot 23074
- 1505 Brookpark Dr
- 1250 Canteberry Ln
- 1612 Royal Oak Dr
- 840 Home Rd S
- 1415 Lexington Springmill Rd S
- 0 Lexington Springmill Rd Unit 4013168
- 0 Lexington Springmill Rd Unit 4005098
- 0 Lexington Springmill Rd Unit 9040402
- 0 Lexington Springmill Rd Unit 9043199
- 1419 S Lexington Springmill Rd
- 1405 S Lexington Springmill Rd
- 1391 S Lexington Springmill Rd
- 1400 S Lexington Springmill Rd
- 1341 S Lexington Springmill Rd
- 1792 Carter Ln
- 1320 S Home Rd
- 1301 S Lexington Springmill Rd
- 1615 S Home Rd
- 1705 S Home Rd
- 1690 S Home Rd
- 1716 S Home Rd
- 1535 S Home Rd
- 1515 S Home Rd
- 1693 S Home Rd
