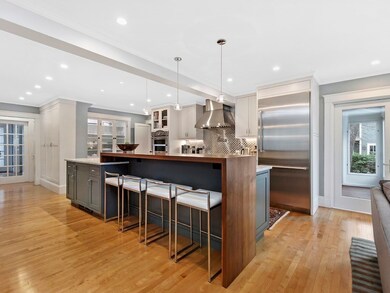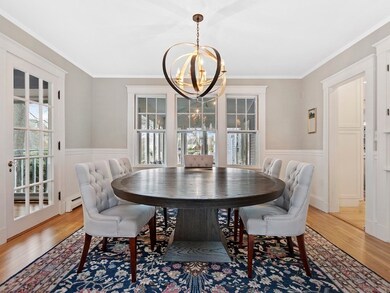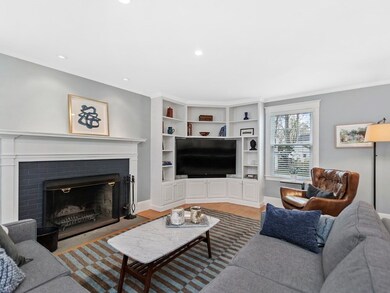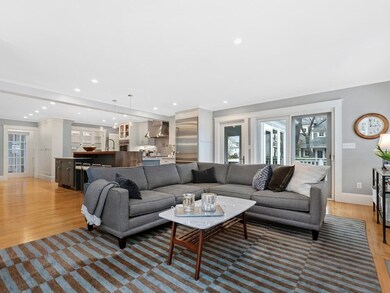
1415 Main St Concord, MA 01742
Highlights
- Sauna
- Deck
- Wine Refrigerator
- Thoreau Elementary School Rated A
- Wood Flooring
- Screened Porch
About This Home
As of June 2021Exquisite location in the heart of West Concord! This utterly charming turn-of-the-century home perfectly blends the best design elements with, modern updates oozing with character and panache! No expense has been spared to make this very special home a comfortable showplace that boasts tall ceilings, large windows, Spectacular chefs kitchen (That was featured on the Concord's acclaimed "kitchen tour") showcasing a large center island, top of the line high-end appliances, breakfast nook with custom built-in seating, updated F.P family room with built-ins and easy access to the screen porch and large deck. The first floor features a grand welcoming foyer, formal F.P. living room with coffered ceilings, formal dining room as well as a sunroom/office. H/W floors throughout, outstanding master suite with F.P. Dream W.I. closet and spa-like bath. Separate entrance LL with in-law/office potential. Steps to the train, school, and fine shops, Wonderful SUBURBAN/URBAN lifestyle! A true gem!
Last Agent to Sell the Property
Coldwell Banker Realty - Concord Listed on: 04/14/2021

Home Details
Home Type
- Single Family
Est. Annual Taxes
- $243
Year Built
- Built in 1916
Lot Details
- Year Round Access
- Stone Wall
- Sprinkler System
Interior Spaces
- Decorative Lighting
- French Doors
- Screened Porch
- Sauna
- Basement
Kitchen
- Built-In Oven
- Range with Range Hood
- Microwave
- ENERGY STAR Qualified Refrigerator
- Dishwasher
- Wine Refrigerator
- Compactor
- Disposal
Flooring
- Wood
- Wall to Wall Carpet
- Tile
Laundry
- Dryer
- Washer
Outdoor Features
- Deck
- Rain Gutters
Schools
- CCHS High School
Utilities
- Forced Air Heating and Cooling System
- Radiator
- Heating System Uses Gas
- Radiant Heating System
- Water Holding Tank
- Natural Gas Water Heater
- Cable TV Available
Community Details
- Security Service
Ownership History
Purchase Details
Home Financials for this Owner
Home Financials are based on the most recent Mortgage that was taken out on this home.Purchase Details
Home Financials for this Owner
Home Financials are based on the most recent Mortgage that was taken out on this home.Purchase Details
Home Financials for this Owner
Home Financials are based on the most recent Mortgage that was taken out on this home.Purchase Details
Home Financials for this Owner
Home Financials are based on the most recent Mortgage that was taken out on this home.Similar Homes in the area
Home Values in the Area
Average Home Value in this Area
Purchase History
| Date | Type | Sale Price | Title Company |
|---|---|---|---|
| Condominium Deed | $1,750,000 | None Available | |
| Not Resolvable | $1,050,000 | -- | |
| Not Resolvable | $1,187,000 | -- | |
| Deed | $845,000 | -- |
Mortgage History
| Date | Status | Loan Amount | Loan Type |
|---|---|---|---|
| Open | $1,400,000 | Purchase Money Mortgage | |
| Previous Owner | $735,000 | Adjustable Rate Mortgage/ARM | |
| Previous Owner | $328,900 | No Value Available | |
| Previous Owner | $676,000 | Purchase Money Mortgage | |
| Previous Owner | $84,450 | No Value Available | |
| Previous Owner | $210,000 | No Value Available | |
| Previous Owner | $180,000 | No Value Available | |
| Previous Owner | $130,000 | No Value Available |
Property History
| Date | Event | Price | Change | Sq Ft Price |
|---|---|---|---|---|
| 06/17/2021 06/17/21 | Sold | $1,750,000 | +20.7% | $334 / Sq Ft |
| 04/19/2021 04/19/21 | Pending | -- | -- | -- |
| 04/14/2021 04/14/21 | For Sale | $1,450,000 | +38.1% | $277 / Sq Ft |
| 06/11/2015 06/11/15 | Sold | $1,050,000 | -19.2% | $200 / Sq Ft |
| 03/05/2015 03/05/15 | Pending | -- | -- | -- |
| 03/05/2015 03/05/15 | For Sale | $1,300,000 | +9.5% | $248 / Sq Ft |
| 06/25/2014 06/25/14 | Sold | $1,187,000 | 0.0% | $226 / Sq Ft |
| 06/09/2014 06/09/14 | Off Market | $1,187,000 | -- | -- |
| 04/02/2014 04/02/14 | For Sale | $1,280,000 | -- | $244 / Sq Ft |
Tax History Compared to Growth
Tax History
| Year | Tax Paid | Tax Assessment Tax Assessment Total Assessment is a certain percentage of the fair market value that is determined by local assessors to be the total taxable value of land and additions on the property. | Land | Improvement |
|---|---|---|---|---|
| 2025 | $243 | $1,830,800 | $0 | $1,830,800 |
| 2024 | $23,379 | $1,780,600 | $0 | $1,780,600 |
| 2023 | $22,368 | $1,725,900 | $0 | $1,725,900 |
| 2022 | $17,812 | $1,206,800 | $0 | $1,206,800 |
| 2021 | $17,012 | $1,155,700 | $0 | $1,155,700 |
| 2020 | $16,446 | $1,155,700 | $0 | $1,155,700 |
| 2019 | $15,234 | $1,073,600 | $0 | $1,073,600 |
| 2018 | $14,070 | $984,600 | $0 | $984,600 |
| 2017 | $14,091 | $1,001,500 | $0 | $1,001,500 |
Agents Affiliated with this Home
-

Seller's Agent in 2021
Laura Baliestiero
Coldwell Banker Realty - Concord
(508) 864-6011
44 in this area
445 Total Sales
-

Buyer's Agent in 2021
Kara Spelman
Compass
(617) 909-8832
1 in this area
32 Total Sales
-

Seller's Agent in 2015
Brigitte Senkler
Coldwell Banker Realty - Concord
(978) 505-2652
16 in this area
29 Total Sales
Map
Source: MLS Property Information Network (MLS PIN)
MLS Number: 72814672
APN: CONC-000010D-002622-001415
- 70 McCallar Ln
- 95 Conant St Unit 404
- 246 Prairie St
- 17A Laws Brook Rd Unit A
- 1631 Main St
- 1631 Main St Unit 1631
- 62 Crest St
- 66 Old Stow Rd
- 32 D Westvale Meadows Unit D
- 27 Water St
- 55 Staffordshire Ln Unit C
- 8 Concord Greene Unit 4
- 39 Winslow St
- 3 Concord Greene Unit 4
- 65 Summit St
- 138 Baker Ave
- 59 Laws Brook Rd
- 79-81 Assabet Ave
- 30 Juniper Cir
- 38 McCallar Ln






